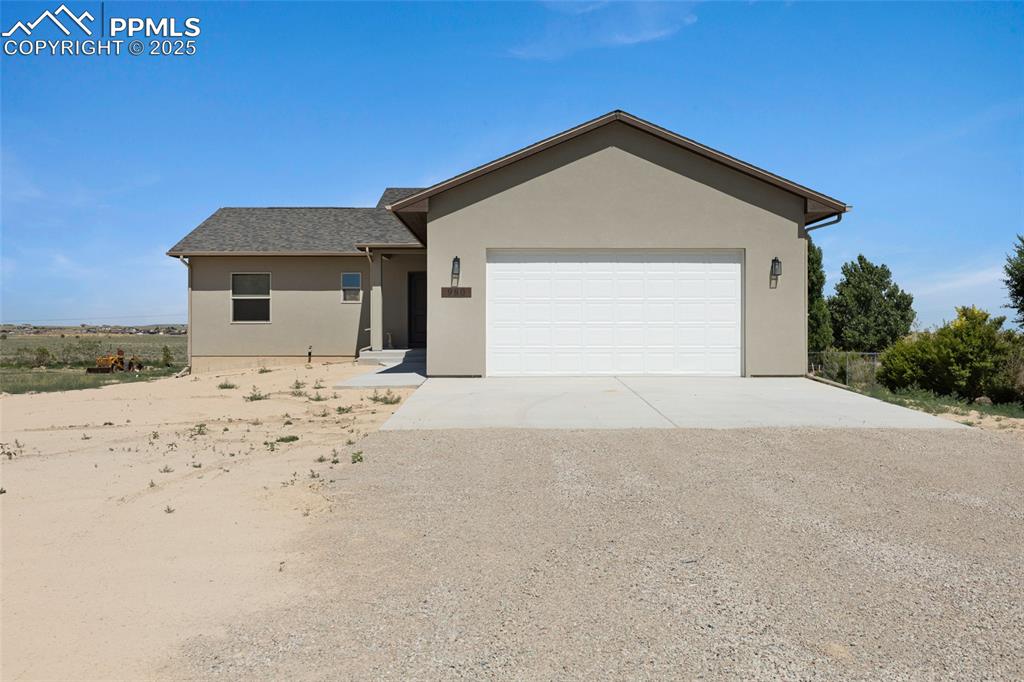461 E Fredonia Drive
Pueblo, CO 81007 — Pueblo County — Pueblo West NeighborhoodResidential $499,999 Active Listing# 6190603
3 beds 3 baths 2034.00 sqft Lot size: 43995.60 sqft 1.01 acres 2002 build
Property Description
If you're looking for a custom-built home by the original owner that has been cared for and well maintained in Pueblo west, then you have come to the right property! These original owners designed this amazing ranch style home with great functionality in mind. Solid 2x6 construction, new hail resistant roof and stucco installed in 2022, extra wide doorways throughout for wheelchair/handicap access, all closets are cedar lined, an instant hot water circulatory system, new dishwasher, and a 50-gallon water heater. Ample storage throughout! A true open concept feeling with vaulted ceilings and plenty of natural light along with recessed lighting. Your main living space features: hardwood/tile flooring, an eat-in kitchen, a formal dining room and a fireplace insert in the living room with double walk outdoors to rear backyard. Surround sound throughout main has and patio. The primary bedroom with French doors to your personal patio has a five-piece bathroom, with a double walk-in shower, jetted tub, his and hers vanities with granite countertops, a 10x9 walk-in closet with custom built-ins. Super clean/deep crawl space with lining! There is an extra driveway to your 45x30 detached pull through garage with concrete flooring offers RV/Boat storage with Oversized doors! Key Features: Custom-built by original owner; Vaulted ceilings, hardwood/tile flooring; Extra-wide doors and wheelchair-accessible layout New hail-resistant roof and stucco (2022) Eat-in kitchen + formal dining room* Fireplace insert and recessed lighting*Cedar-lined closets and custom primary suite*Detached 45x30 RV garage with power*RV hookups and oversized septic*4-person hot tub and “she shed”*Surround sound inside and out Zoned Agricultural—horses, chickens and more allowed*Minutes from outdoor recreation, trails and reservoir A rare find with space, freedom, and custom quality—schedule your showing today!
Listing Details
- Property Type
- Residential
- Listing#
- 6190603
- Source
- REcolorado (Denver)
- Last Updated
- 08-27-2025 02:40pm
- Status
- Active
- Off Market Date
- 11-30--0001 12:00am
Property Details
- Property Subtype
- Single Family Residence
- Sold Price
- $499,999
- Original Price
- $499,999
- Location
- Pueblo, CO 81007
- SqFT
- 2034.00
- Year Built
- 2002
- Acres
- 1.01
- Bedrooms
- 3
- Bathrooms
- 3
- Levels
- One
Map
Property Level and Sizes
- SqFt Lot
- 43995.60
- Lot Features
- Five Piece Bath, Open Floorplan, Primary Suite, Smoke Free, Hot Tub, Vaulted Ceiling(s), Walk-In Closet(s)
- Lot Size
- 1.01
Financial Details
- Previous Year Tax
- 2013.00
- Year Tax
- 2024
- Primary HOA Fees
- 0.00
Interior Details
- Interior Features
- Five Piece Bath, Open Floorplan, Primary Suite, Smoke Free, Hot Tub, Vaulted Ceiling(s), Walk-In Closet(s)
- Appliances
- Dishwasher, Disposal, Oven, Refrigerator
- Electric
- Air Conditioning-Room
- Flooring
- Carpet, Wood
- Cooling
- Air Conditioning-Room
- Heating
- Forced Air
Exterior Details
- Features
- Spa/Hot Tub
- Sewer
- Septic Tank
Garage & Parking
- Parking Features
- 220 Volts, Oversized, Oversized Door, RV Garage, Storage
Exterior Construction
- Roof
- Composition
- Construction Materials
- Frame, Stucco
- Exterior Features
- Spa/Hot Tub
- Builder Source
- Public Records
Land Details
- PPA
- 0.00
- Road Frontage Type
- Public
- Road Responsibility
- Public Maintained Road
- Road Surface Type
- Dirt
- Sewer Fee
- 0.00
Schools
- Elementary School
- Prairie Winds
- Middle School
- Liberty Point International
- High School
- Pueblo West
Walk Score®
Contact Agent
executed in 0.301 sec.













