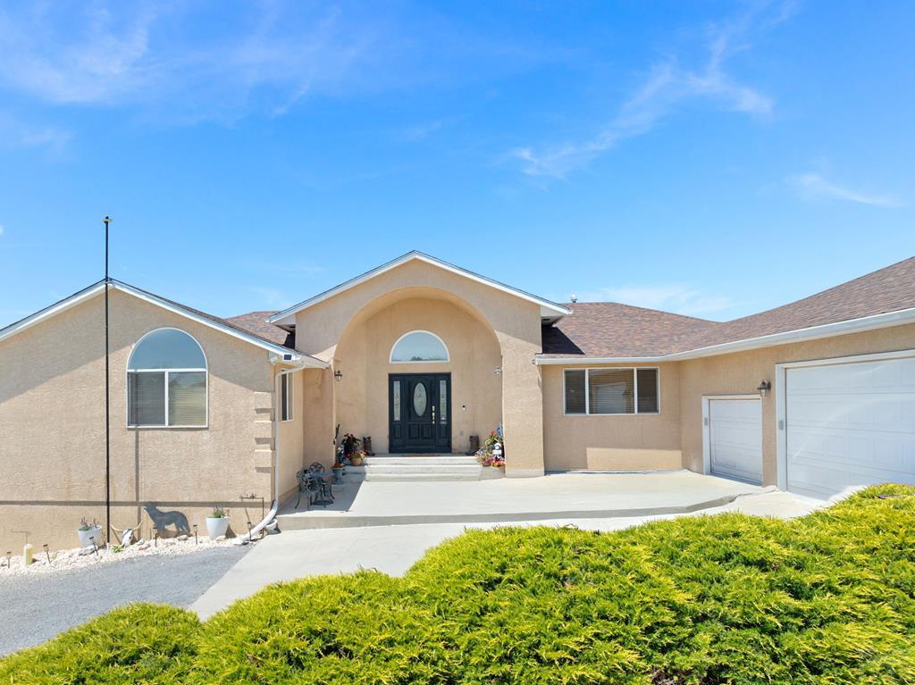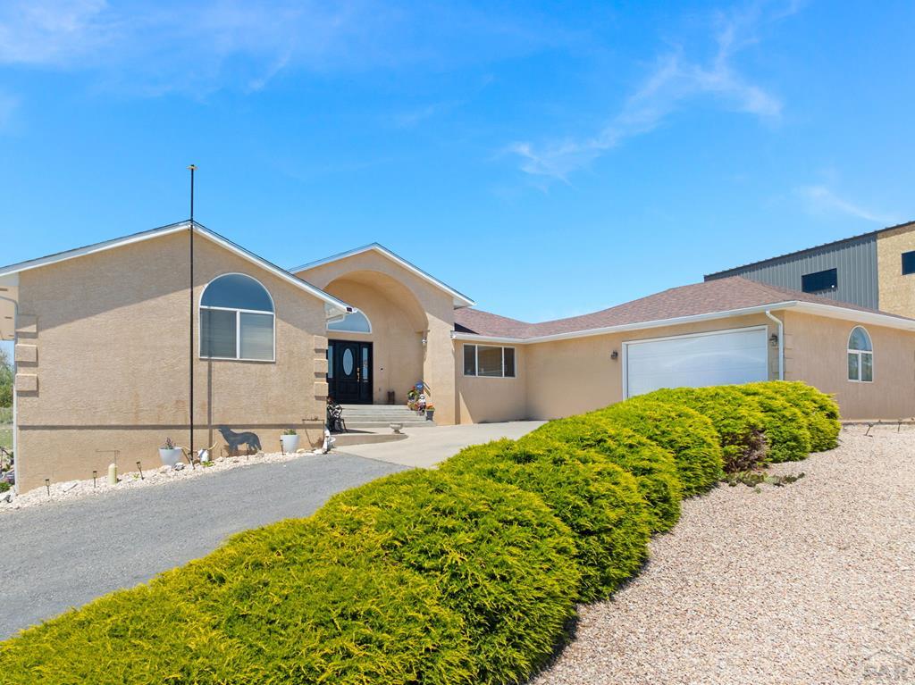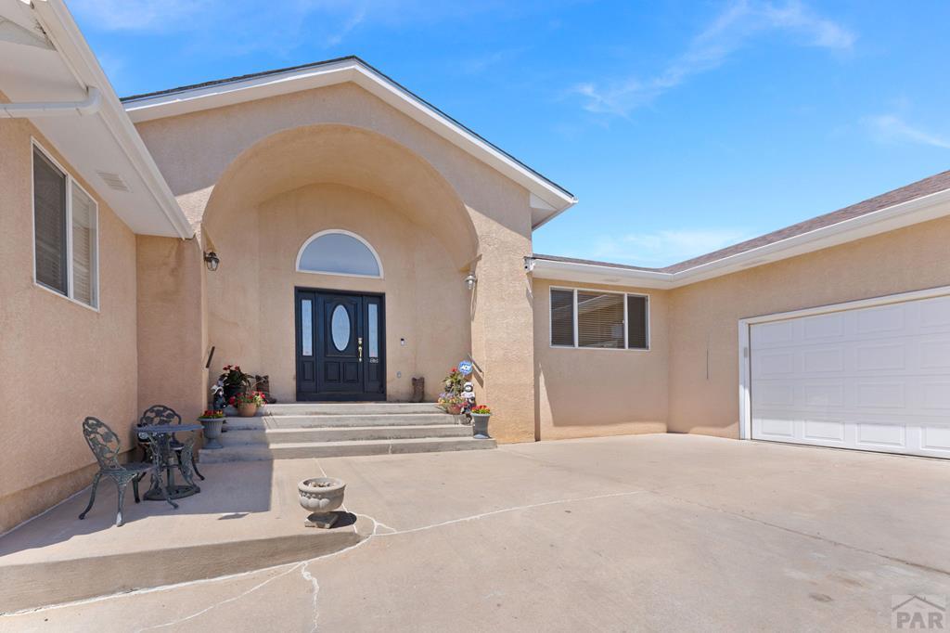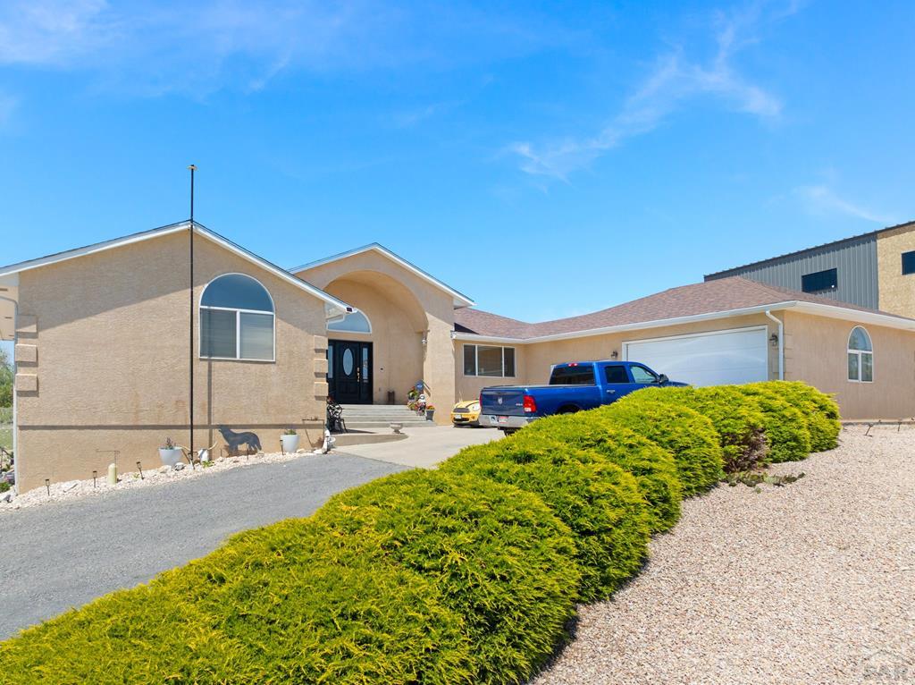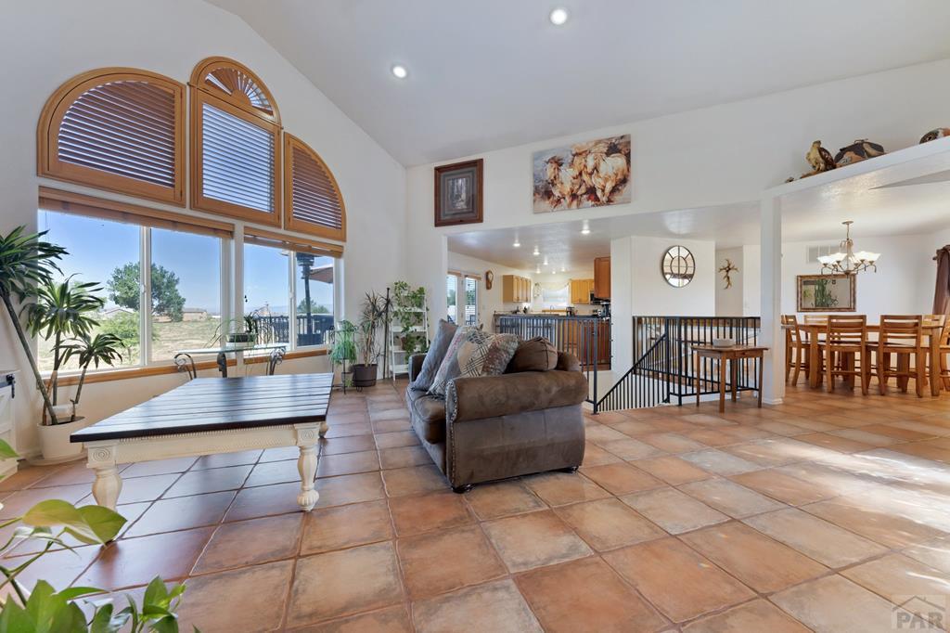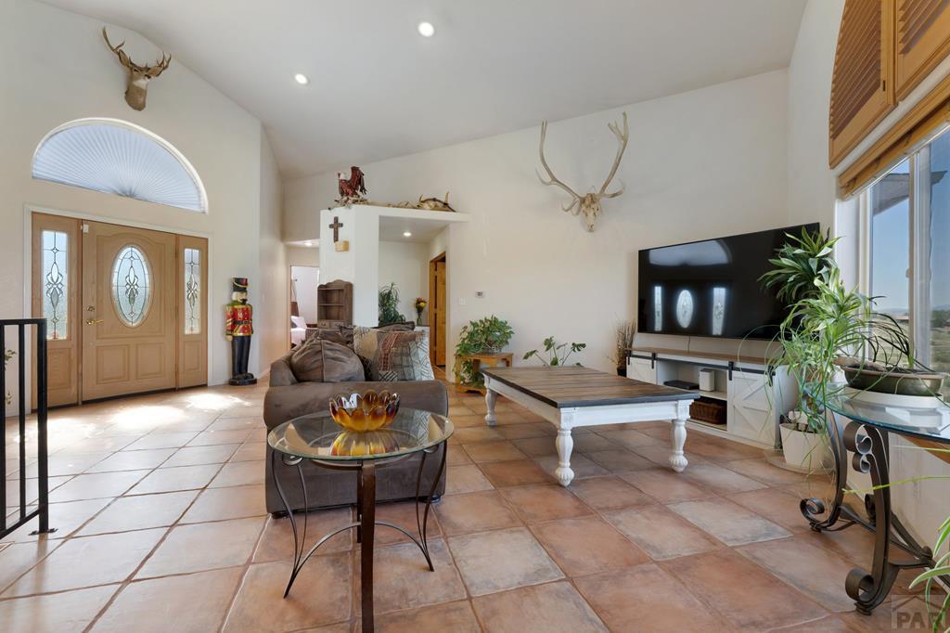745 S Greenway Ave
Pueblo, CO 81007 — Pueblo County — Pueblo West East NeighborhoodResidential $544,400 Active Listing# 232287
4 beds 4 baths 4020 sqft Lot size: 68389.00 sqft 1.5700 acres 1999 build
Property Description
Thoughtfully designed and custom-built, this exceptional ranch-style home with walk-out basement is nestled on a generous 1.57-acre corner lot, offering both privacy and space in a picturesque setting. With bright, open living spaces and panoramic mountain views, this home is a rare blend of craftsmanship, comfort, and natural beauty. From the moment you step inside, you're greeted by a light-filled interior with an inviting flow ideal for both everyday living and entertaining. The heart of the home is a spacious kitchen featuring newer appliances, a walk-in pantry, and generous counter space—perfect for culinary enthusiasts and home chefs alike. The expansive living area opens effortlessly to a spacious composite deck, where breathtaking mountain views set the stage for morning coffee, al fresco dining, or peaceful evening relaxation. The primary suite is a true retreat, offering two walk-in closets, a private lounge area, a spa-style walk-in shower, and a deep soaking tub for ultimate comfort. Each additional bedroom is well-appointed with walk-in closets, providing ample storage and privacy. Downstairs, the walkout basement expands your family space with a flexible game room and a large storage area. Outdoors, enjoy entertaining on your concrete patio, the mature landscaping supported by a well-designed irrigation system and a new drip system for fruit trees, keeping the property lush year-round. Recent updates, including a new water heater and meticulous maintenance
Listing Details
- Property Type
- Residential
- Listing#
- 232287
- Source
- PAR (Pueblo)
- Last Updated
- 07-13-2025 02:00pm
- Status
- Active
Property Details
- Location
- Pueblo, CO 81007
- SqFT
- 4020
- Year Built
- 1999
- Acres
- 1.5700
- Bedrooms
- 4
- Bathrooms
- 4
- Garage spaces count
- 3.00
Map
Property Level and Sizes
- SqFt Lot
- 68389.00
- SqFt Main
- 2010
- SqFt Basement
- 2010
- Lot Size Source
- Court House
- Base Type
- Full Basement,Walkout,Completely Finished
Financial Details
- Previous Year Tax
- 2451.00
- Year Tax
- 2022
Interior Details
- Interior Features
- Tile Floors, Window Coverings, Ceiling Fan(s), Vaulted Ceiling(s), Smoke Detector/CO, Garage Door Opener, Walk-In Closet(s), Dry Bar, Surround Sound, Garden Tub, Walk-in Shower
- Fireplaces Number
- 1
Exterior Details
- Features
- Paved Street, RV Parking, Irregular Lot, Mountain View
- Patio
- Porch-Covered-Front,Patio-Covered-Rear,Deck-Open-Rear
- Lot View
- Sprinkler System-Rear, Lawn-Rear, Rock-Front, Rock-Rear, Trees-Rear, Xeriscaping
- Water
- 0
Room Details
- Upper Floor Bathrooms
- 0
- Main Floor Bathrooms
- 0
- Lower Floor Bathrooms
- 0
- Basement Floor Bathrooms
- 2
- Main Floor Bedroom
- Main
- Living Room Level
- Main
- Living Room Size
- 22 x 20
- Dining Room Level
- Main
- Dining Room Size
- 12 x 14
- Kitchen Level
- Main
- Kitchen Size
- 20 x 18
Garage & Parking
- Garage Spaces
- 3.00
- Parking Features
- 3 Car Garage Attached
Exterior Construction
- Building Type
- Site Built
- Structure
- Ranch
- Exterior Features
- Paved Street, RV Parking, Irregular Lot, Mountain View
Land Details
Schools
- School District
- 70
Walk Score®
Listing Media
- Virtual Tour
- Click here to watch tour
Contact Agent
executed in 0.296 sec.




