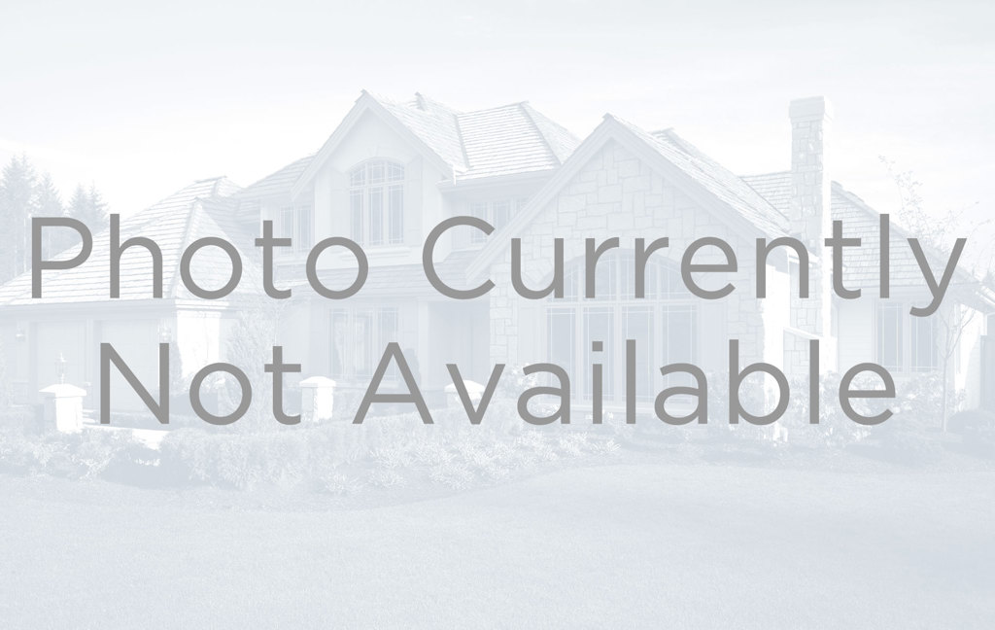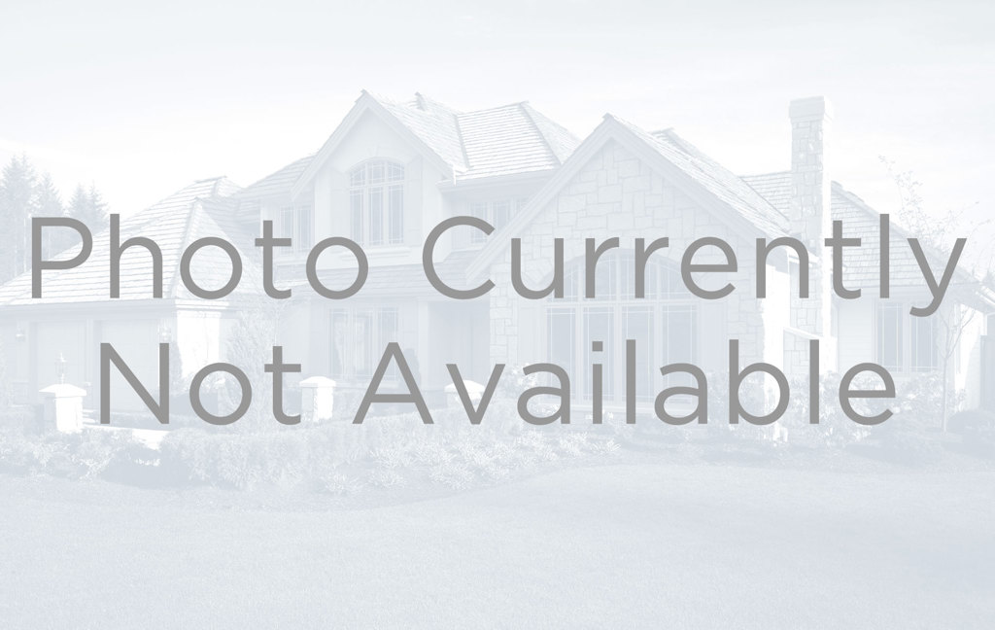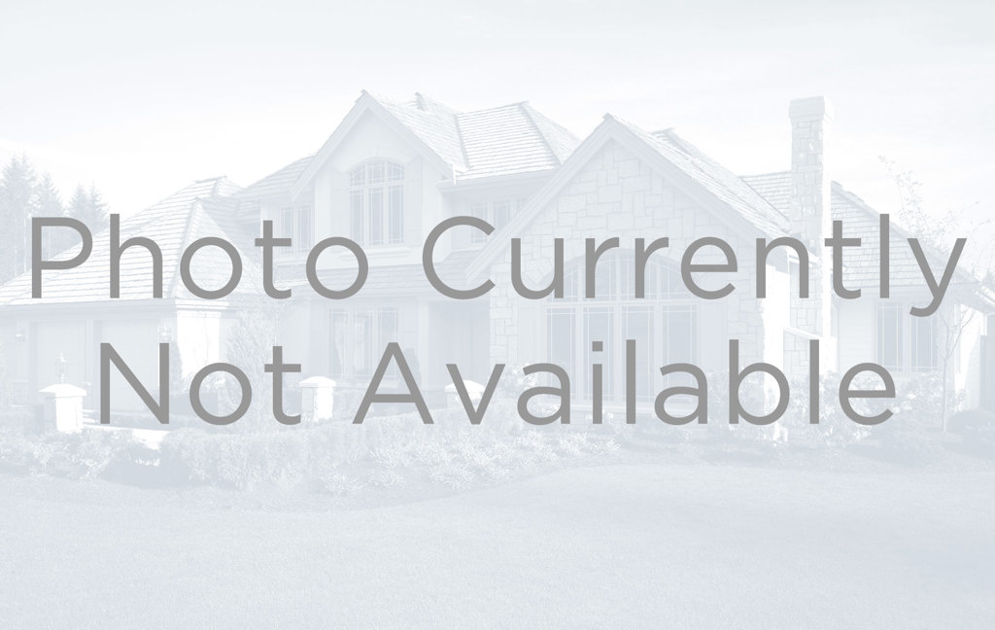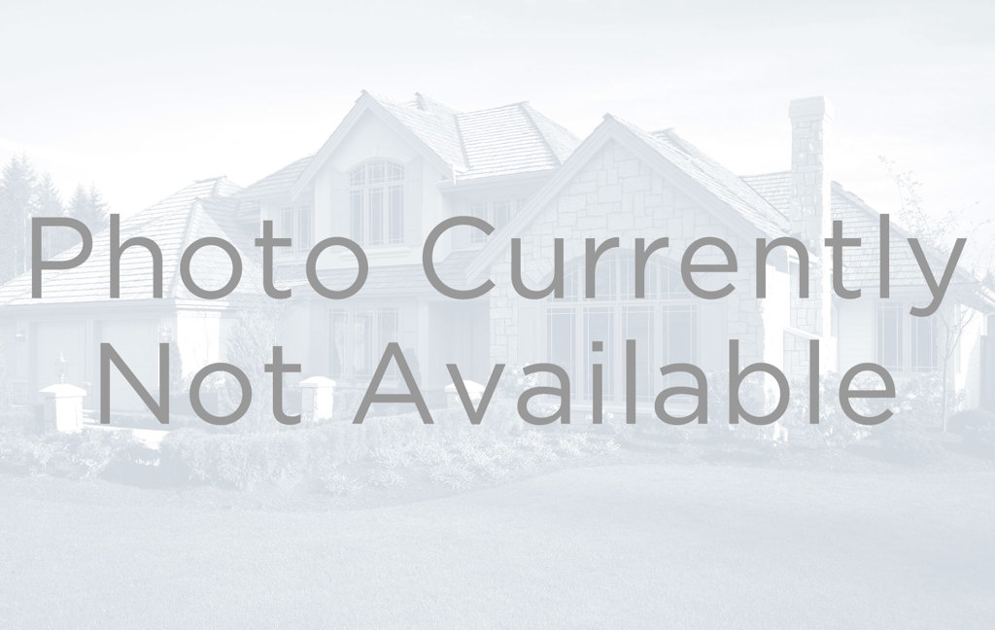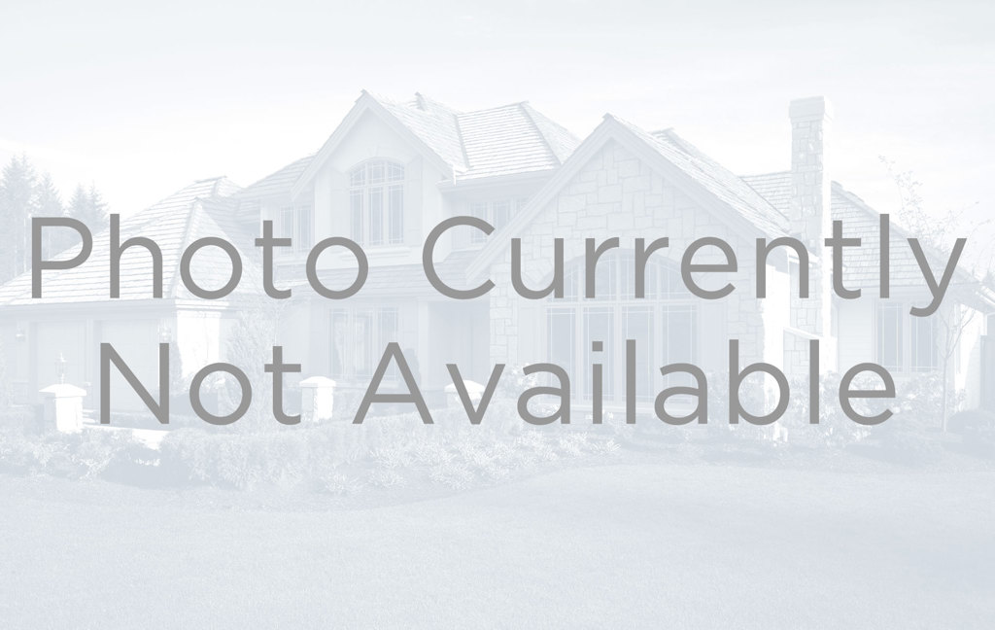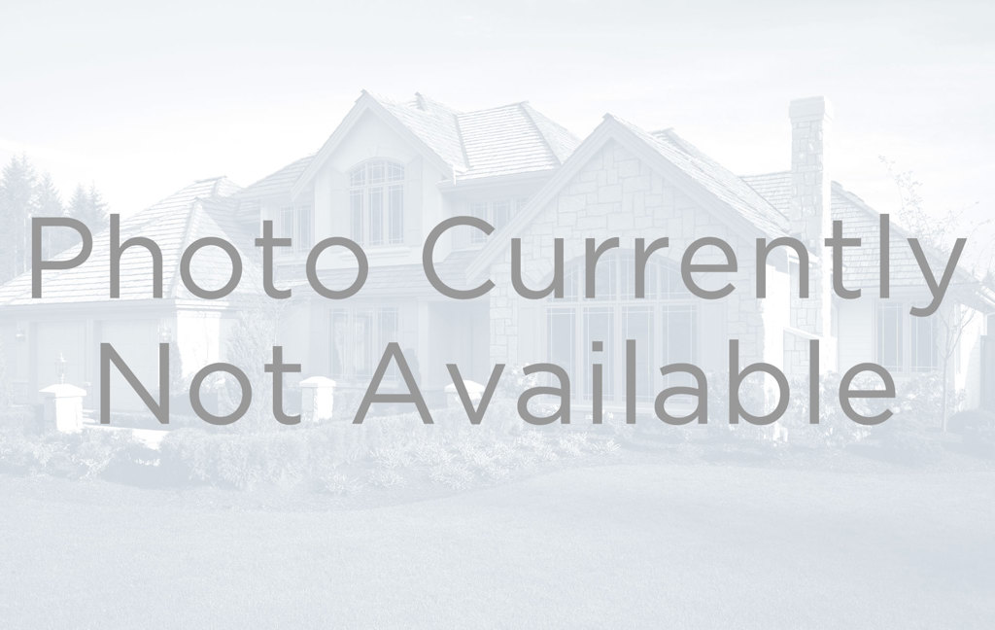791 W Questa Drive
Pueblo, CO 81007 — Pueblo County — Pueblo West NeighborhoodResidential $485,000 Active Listing# 4239384
5 beds 3129 sqft 1.0400 acres 2001 build
Property Description
Come and see this beautiful and updated 5 bedroom, 3 bath Pueblo West Rancher complete with an attached 3 car detached 2 car garage. You will love the open floor plan of the living room, dining room and kitchen. The kitchen has stainless steel appliances with plenty of cabinet space, including a pantry. The master bedroom has two closets with a master bath that boasts double vanity and walk in shower. The main level includes two more bedrooms, a full main bath and laundry room. One of the bedrooms has a built in desk and shelving perfect for an office. The basement has an expansive guest suite that includes a living area and bedroom, then there is a large family room that has new flooring, new trim work and new paint, and a gas fireplace. There is a large safe in the basement that will remain with the home. The air conditioner unit is just a few years old. Outside there is the over sized 2 car detached garage or workshop that has a separate electrical meter and also includes an RV Carport and is finished with significant room for storage and a wood fireplace. The landscaping is mature with wood privacy and chain link fencing. The backyard includes lush lawn, mature trees, and shrubs, plus a Tuff shed and chicken coop. The septic was new in August 2022. The side yard has a large gravel driveway suitable for RV Parking or guests. All we need is YOU... Call today before this gem gets away!
Listing Details
- Property Type
- Residential
- Listing#
- 4239384
- Source
- PPAR (Pikes Peak Association)
- Last Updated
- 11-25-2024 08:40am
- Status
- Active
Property Details
- Location
- Pueblo, CO 81007
- SqFT
- 3129
- Year Built
- 2001
- Acres
- 1.0400
- Bedrooms
- 5
- Garage spaces
- 7
- Garage spaces count
- 7
Map
Property Level and Sizes
- SqFt Finished
- 3024
- SqFt Main
- 1629
- SqFt Basement
- 1500
- Lot Description
- Level, Mountain View, Trees/Woods
- Lot Size
- 45302.0000
- Base Floor Plan
- Ranch
- Basement Finished %
- 93
Financial Details
- Previous Year Tax
- 3055.56
- Year Tax
- 2023
Interior Details
- Appliances
- Dishwasher, Disposal, Microwave Oven, Oven, Range, Refrigerator
- Fireplaces
- Basement, Gas
- Utilities
- Electricity Connected, Natural Gas Connected
Exterior Details
- Fence
- Rear
- Wells
- 0
- Water
- Assoc/Distr
- Out Buildings
- Storage Shed,Other,See Prop Desc Remarks
Room Details
- Baths Full
- 1
- Main Floor Bedroom
- M
- Laundry Availability
- Main
Garage & Parking
- Garage Type
- Attached,Carport,Detached
- Garage Spaces
- 7
- Garage Spaces
- 7
- Parking Features
- Heated, Workshop
- Out Buildings
- Storage Shed,Other,See Prop Desc Remarks
Exterior Construction
- Structure
- Framed on Lot,Frame
- Siding
- Stucco
- Roof
- Composite Shingle
- Construction Materials
- Existing Home
Land Details
- Water Tap Paid (Y/N)
- No
Schools
- School District
- Pueblo-70
Walk Score®
Contact Agent
executed in 1.558 sec.




