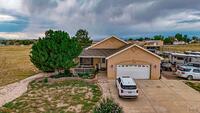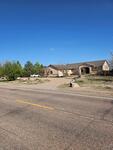968 W Mcculloch Boulevard
Pueblo, CO 81007 — Pueblo County — Pueblo West NeighborhoodResidential $840,000 Active Listing# 6300974
4 beds 4 baths 4148.00 sqft Lot size: 43996.00 sqft 1.01 acres 2021 build
Property Description
This stunning home in Pueblo West was previously the builders model home with incredible views and features that impress both in the home and on the property. Approaching the ranch style home you will see a xeriscaped front and back yard using rock and crushed concrete to accommodate the climate. Entering the residence through the beautiful covered front porch the grand scale of the home draws you in through the front door as you are met with a gorgeous open concept living with incredible stone fire place, dining, and kitchen area. Large windows allow natural light to flow throughout and capture the beauty of the hardwood floors. The walk-out eat-in kitchen has a large center island with a breakfast bar, lovely stone countertops, spacious walk in pantry, and pristine stainless steel appliances which includes a gas range oven. The main level has two bedrooms and three baths including the master suite and ensuite bath. The master suite walks out to the back patio, features an ensuite bath with split double vanity with stone countertops, modern tub, free standing shower, and spacious walk-in closet. Bedroom two with a second full bath, a home office with barn door for entry is currently being utilized as another bedroom, laundry room, and a half bath finish out the main floor. The basement stairs have lighting leading down to the large family room with spacious wet bar, perfect for entertaining. Bedrooms three and four with another full bath finish out the basement area. This home also features a central vacuum system, large utility room with storage, upgraded flooring, and LED ceiling and accent lighting with upgraded fixtures. The back of the home is just as impressive with a large covered patio perfect for summer bbq's, and a new 10x20 shed. The three car garage is oversized with an epoxy floor, insulated and drywalled with extra tall ceilings. This home has it all and is just minutes from I25 with easy access to Colorado Springs and Pueblo this home has it all.
Listing Details
- Property Type
- Residential
- Listing#
- 6300974
- Source
- REcolorado (Denver)
- Last Updated
- 04-19-2025 09:05pm
- Status
- Active
- Off Market Date
- 11-30--0001 12:00am
Property Details
- Property Subtype
- Single Family Residence
- Sold Price
- $840,000
- Original Price
- $850,000
- Location
- Pueblo, CO 81007
- SqFT
- 4148.00
- Year Built
- 2021
- Acres
- 1.01
- Bedrooms
- 4
- Bathrooms
- 4
- Levels
- One
Map
Property Level and Sizes
- SqFt Lot
- 43996.00
- Lot Features
- Ceiling Fan(s), Central Vacuum, Eat-in Kitchen, Five Piece Bath, Granite Counters, High Ceilings, High Speed Internet, Kitchen Island, Open Floorplan, Pantry, Primary Suite, Walk-In Closet(s), Wet Bar
- Lot Size
- 1.01
- Basement
- Full
Financial Details
- Previous Year Tax
- 4705.00
- Year Tax
- 2023
- Primary HOA Fees
- 0.00
Interior Details
- Interior Features
- Ceiling Fan(s), Central Vacuum, Eat-in Kitchen, Five Piece Bath, Granite Counters, High Ceilings, High Speed Internet, Kitchen Island, Open Floorplan, Pantry, Primary Suite, Walk-In Closet(s), Wet Bar
- Appliances
- Dishwasher, Disposal, Dryer, Microwave, Range, Refrigerator, Washer
- Electric
- Central Air
- Flooring
- Carpet, Tile, Wood
- Cooling
- Central Air
- Heating
- Forced Air, Natural Gas
- Fireplaces Features
- Family Room, Gas Log
- Utilities
- Electricity Connected, Natural Gas Connected
Exterior Details
- Features
- Lighting
- Lot View
- Mountain(s)
- Water
- Public
- Sewer
- Septic Tank
Garage & Parking
- Parking Features
- Concrete, Floor Coating, Insulated Garage, Lighted, Oversized
Exterior Construction
- Roof
- Composition
- Construction Materials
- Frame
- Exterior Features
- Lighting
- Builder Source
- Public Records
Land Details
- PPA
- 0.00
- Road Frontage Type
- Public
- Sewer Fee
- 0.00
Schools
- Elementary School
- Sierra Vista
- Middle School
- Sky View
- High School
- Pueblo West
Walk Score®
Listing Media
- Virtual Tour
- Click here to watch tour
Contact Agent
executed in 0.349 sec.




)
)
)
)
)
)



