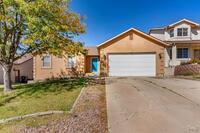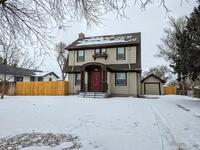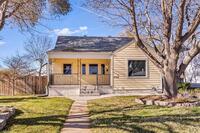2214 Cowhand Place
Pueblo, CO 81008 — Pueblo County — Northridge/eagleridge NeighborhoodResidential $345,000 Active Listing# 229135
3 beds 3 baths 1554 sqft Lot size: 6525.00 sqft 0.1500 acres 2002 build
Property Description
Welcome to this well maintained 3 bedroom, 3 bathroom, two-story home in the desirable Northridge/Eagleridge neighborhood! Located on a quiet cul de sac with mature trees, ample parking, and a covered front porch and entry. The inviting main level features a formal living room with wood laminate flooring and a two-story entryway with open stairs leading to the upper level. A half bath, coat closet, and direct access to the two-car garage add convenience. The open-concept living, dining, and kitchen areas are perfect for entertaining, with wood laminate flooring throughout. The cozy living room includes a ceiling fan, built-in shelves, and a gas fireplace, while the kitchen offers updated appliances, an electric range, a built-in microwave, a pantry closet, and freshly painted white cabinets with updated pulls. Upstairs, you'll find a loft area with convenient laundry facilities. Two secondary bedrooms feature ceiling fans, one with a spacious walk-in closet. The full bathroom includes a tub/shower combo with a tile surround, and painted cabinets with updated hardware. The expansive primary bedroom is a retreat with a wall of windows, smart lighting, an accent wall with shelving, and a large walk-in closet. The attached en-suite bath offers a large vanity area with double sinks, updated painted cabinets, and a soaker tub/shower combo. Two operable windows in the bathroom provide natural light and ventilation. Enjoy the convenience of central air conditioning, with a new HVAC
Listing Details
- Property Type
- Residential
- Listing#
- 229135
- Source
- PAR (Pueblo)
- Last Updated
- 01-09-2025 11:15pm
- Status
- Active
Property Details
- Location
- Pueblo, CO 81008
- SqFT
- 1554
- Year Built
- 2002
- Acres
- 0.1500
- Bedrooms
- 3
- Bathrooms
- 3
- Garage spaces count
- 2.00
Map
Property Level and Sizes
- SqFt Lot
- 6525.00
- SqFt Upper
- 804
- SqFt Main
- 750
- Lot Size Source
- Court House
- Base Type
- No Basement
Financial Details
- Previous Year Tax
- 1832.00
- Year Tax
- 2023
Interior Details
- Interior Features
- None
- Fireplaces Number
- 1
Exterior Details
- Features
- None
- Patio
- None
- Lot View
- None
- Water
- 0
Room Details
- Upper Floor Bathrooms
- 2
- Main Floor Bathrooms
- 0
- Lower Floor Bathrooms
- 0
- Basement Floor Bathrooms
- 0
- Main Floor Bedroom
- Upper
- Living Room Level
- Main
- Living Room Size
- 13 x 13
- Kitchen Level
- Main
- Kitchen Size
- 16.6 x 10.7
Garage & Parking
- Garage Spaces
- 2.00
- Parking Features
- 2 Car Garage Attached
Exterior Construction
- Building Type
- Site Built
- Structure
- 2 Story
- Exterior Features
- None
Land Details
Schools
- School District
- 60
Walk Score®
Listing Media
- Virtual Tour
- Click here to watch tour
Contact Agent
executed in 1.444 sec.













