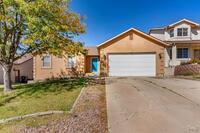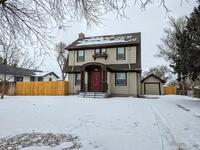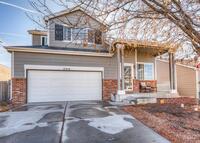2701 Franklin Ave
Pueblo, CO 81003 — Pueblo County — Northside/avenues NeighborhoodResidential $310,000 Active Listing# 229495
3 beds 2 baths 2128 sqft Lot size: 6229.00 sqft 0.1430 acres 1948 build
Property Description
This Northside Avenues 3 bed 2 bath 1-1/2 story home has so much to offer. From the Hardwood flooring throughout the main and upper levels to the fresh paint on the interior and exterior there are upgrades everywhere. This home features a HUGE 33' X 28' detached garage that has OVER 900 SQ FT of room for your cars and work spaces. The kitchen and bathrooms have been recently updated/remodeled. The list of new or newer upgrades consists of; Newer Electrical Service, Newer Sewer and Water Line, Newer Vinyl double hung tilt to clean Windows, Newer Water Heater, Newer Furnace and Central Air, New Interior and Exterior Paint, Newer Floor coverings, and Newer Appliances. You will definitely fall in love with the manicured lawn, perennial flower beds, and trees, ALL can be admired from the front or rear covered patios. This home has so much to offer. This one will not disappoint!!
Listing Details
- Property Type
- Residential
- Listing#
- 229495
- Source
- PAR (Pueblo)
- Last Updated
- 01-09-2025 11:56pm
- Status
- Active
Property Details
- Location
- Pueblo, CO 81003
- SqFT
- 2128
- Year Built
- 1948
- Acres
- 0.1430
- Bedrooms
- 3
- Bathrooms
- 2
- Garage spaces count
- 2.00
Map
Property Level and Sizes
- SqFt Lot
- 6229.00
- SqFt Upper
- 343
- SqFt Main
- 901
- SqFt Basement
- 884
- Lot Size
- 50 X 125
- Lot Size Source
- Court House
- Base Type
- Full Basement,Completely Finished
Financial Details
- Previous Year Tax
- 1397.46
- Year Tax
- 2023
Interior Details
- Interior Features
- New Paint, Hardwood Floors, Tile Floors, Window Coverings, Ceiling Fan(s), Smoke Detector/CO, Garage Door Opener, Cable TV
Exterior Details
- Features
- Paved Street, Dog Pen, Corner Lot
- Patio
- Porch-Covered-Front,Porch-Side,Patio-Covered-Rear
- Lot View
- Sprinkler System-Front, Sprinkler System-Rear, Metal Fence-Rear, Lawn-Front, Lawn-Rear, Trees-Front, Trees-Rear, Garden Area-Front, Garden Area-Rear, Outdoor Lighting-Rear, Automatic Sprinkler
- Water
- 1
Room Details
- Upper Floor Bathrooms
- 0
- Main Floor Bathrooms
- 1
- Lower Floor Bathrooms
- 0
- Basement Floor Bathrooms
- 0
- Main Floor Bedroom
- Upper
- Living Room Level
- Main
- Living Room Size
- 12 X 18
- Kitchen Level
- Main
- Kitchen Size
- 15 X 9
Garage & Parking
- Garage Spaces
- 2.00
- Parking Features
- 2 Car Garage Detached
Exterior Construction
- Building Type
- Site Built
- Structure
- 1.5 Story
- Exterior Features
- Paved Street, Dog Pen, Corner Lot
Land Details
Schools
- School District
- 70
Walk Score®
Listing Media
- Virtual Tour
- Click here to watch tour
Contact Agent
executed in 1.317 sec.













