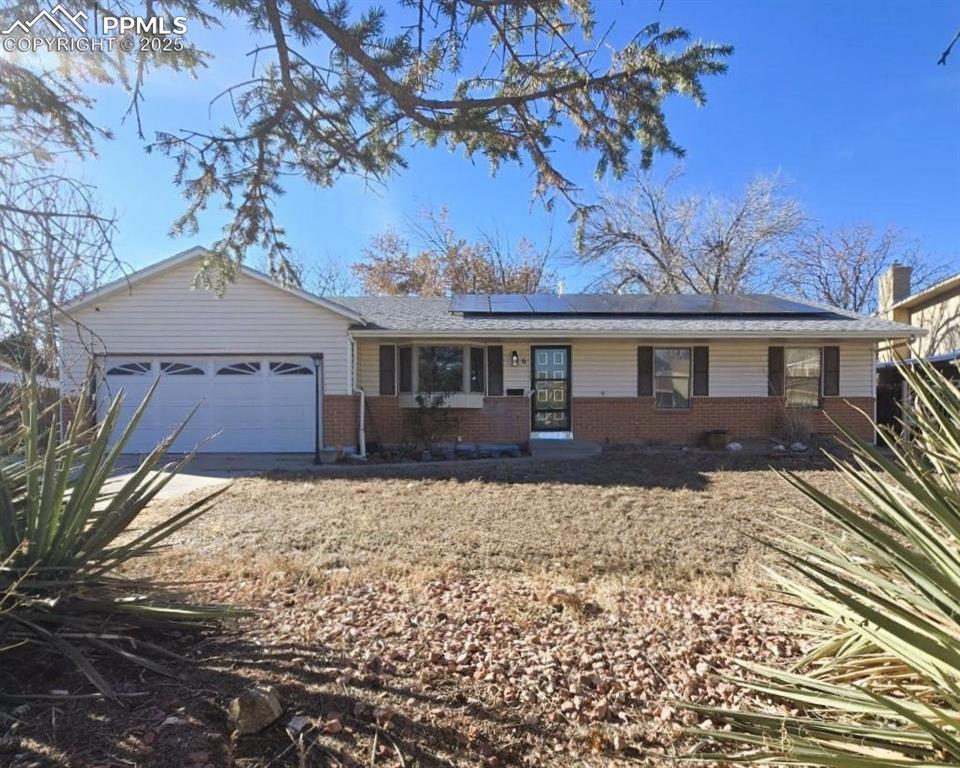3133 Morris Ave
Pueblo, CO 81008 County — Country Club NeighborhoodResidential $279,900 Active Listing# 233962
3 beds 1 baths 0.2600 acres 1953 build
Property Description
Move-in ready and full of charm, this 3-bedroom, 1-bath home is located on a desirable corner lot in Pueblo's sought-after Country Club neighborhood. Featuring a spacious two-car detached, insulated and finished garage, this property offers both functionality and curb appeal. The large backyard is fully fenced—with wooden privacy fencing on the sides and chain-link at the rear—providing ample space for pets, entertaining, or gardening. An additional partially fenced area behind the garage adds even more outdoor versatility, and a convenient storage shed gives you extra room for tools and equipment. Inside, you'll find a split-bedroom layout that offers privacy and comfort. The updated bathroom features custom tile work and modern fixtures, while the open-concept kitchen includes newer stainless steel appliances and plenty of cabinet space. A mudroom off the kitchen houses the washer and dryer (included) and leads directly to the backyard. Cooling is a breeze with window units that keep the home comfortable throughout the summer, plus a roof-mounted evaporative cooler for added efficiency. This home has it all—space, style, and a prime location. Seller has had the sewer cleaned and the furnace recently serviced. Schedule your showing today!
Listing Details
- Property Type
- Residential
- Listing#
- 233962
- Source
- PAR (Pueblo)
- Last Updated
- 08-12-2025 01:15am
- Status
- Active
Property Details
- Location
- Pueblo, CO 81008
- Year Built
- 1953
- Acres
- 0.2600
- Bedrooms
- 3
- Bathrooms
- 1
Map
Property Level and Sizes
- SqFt Upper
- 1046
- SqFt Basement
- 1046
- Lot Size Source
- 0
Financial Details
- Previous Year Tax
- 949.84
- Year Tax
- 2024
Interior Details
- Interior Features
- Paved Street, Shed, RV Parking, Corner Lot
- Fireplaces
- New Paint, Hardwood Floors, Ceiling Fan(s), Smoke Detector/CO, Garage Door Opener, Cable TV
- Fireplaces Number
- 1046
Exterior Details
- Features
- Metal Fence-Rear, Wood Fence-Rear, Block Fence-Rear, Lawn-Front, Rock-Front, Rock-Rear
- Lot View
- Stoop-Front, Stoop-Rear
- Water
- 0
Room Details
- Basement Floor Bedrooms
- 0
- Upper Floor Bathrooms
- 1
- Main Floor Bathrooms
- 0
- Lower Floor Bathrooms
- 0
- Basement Floor Bathrooms
- 0
- Main Floor Bedroom
- 16.2 x 11.5
- Living Room Level
- 12.6 x 15.1
- Kitchen Level
- 11.7 x 9
Garage & Parking
Exterior Construction
- Building Type
- Ranch
- Roof
- No Basement,Crawl Space
- Exterior Features
- Metal Fence-Rear, Wood Fence-Rear, Block Fence-Rear, Lawn-Front, Rock-Front, Rock-Rear
Land Details
Schools
- School District
- 60
Walk Score®
Listing Media
- Virtual Tour
- Click here to watch tour
Contact Agent
executed in 0.646 sec.













