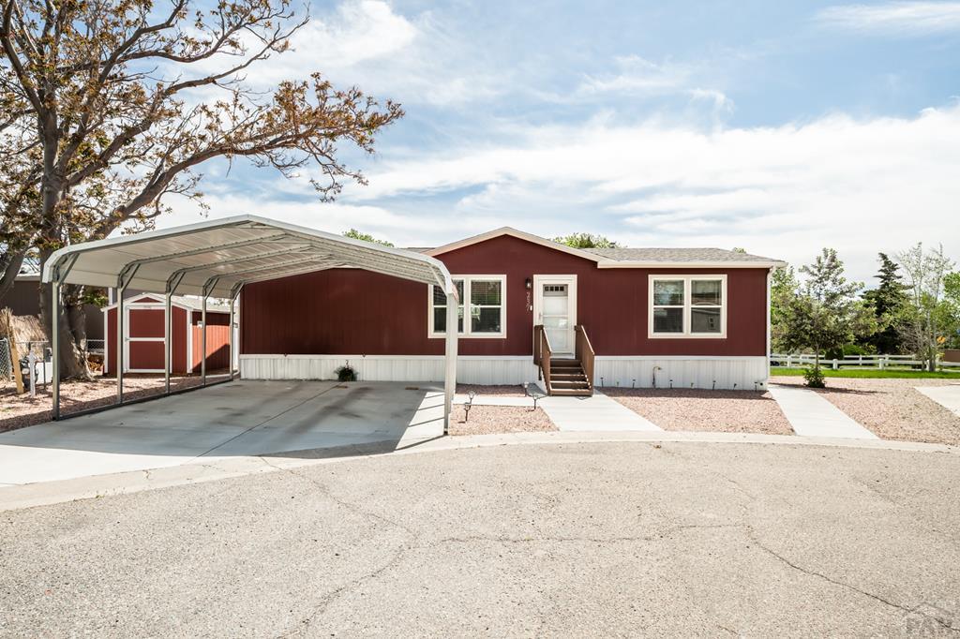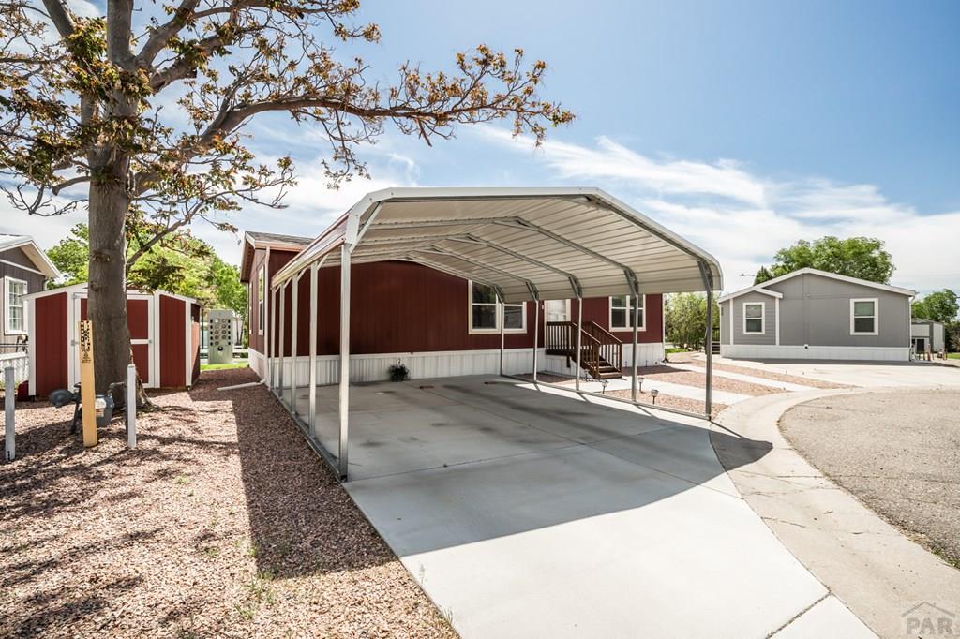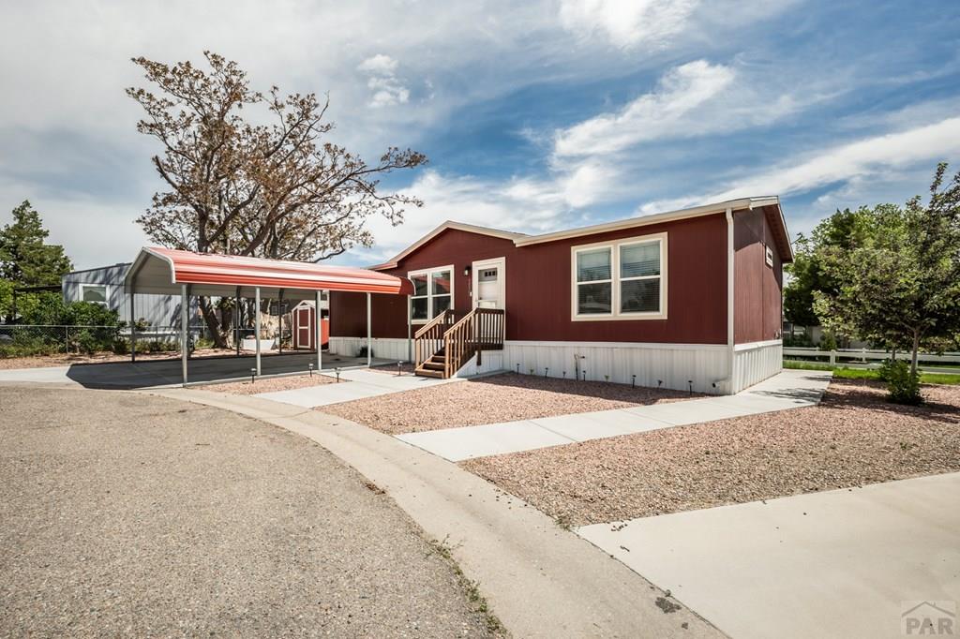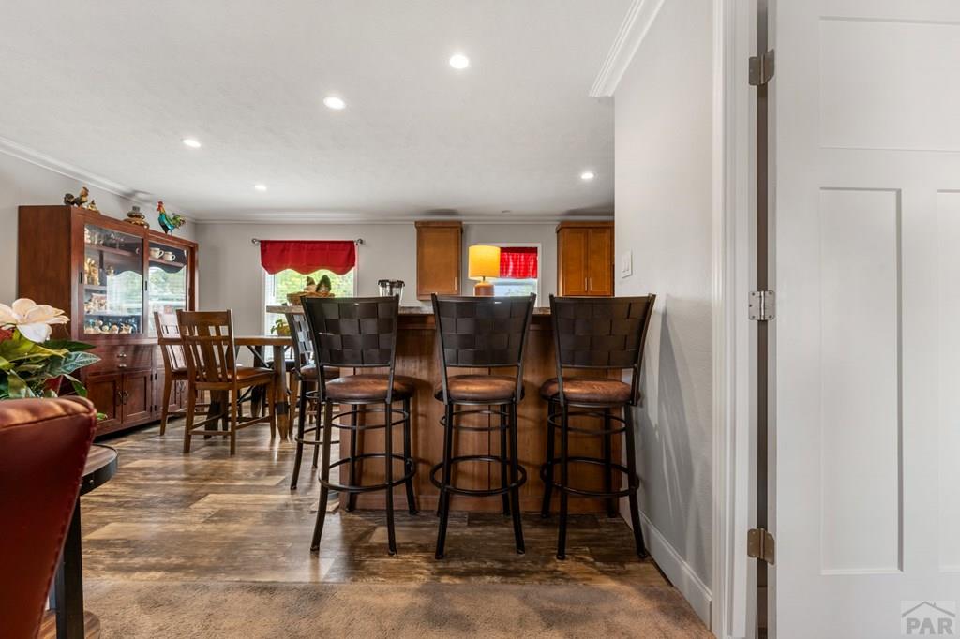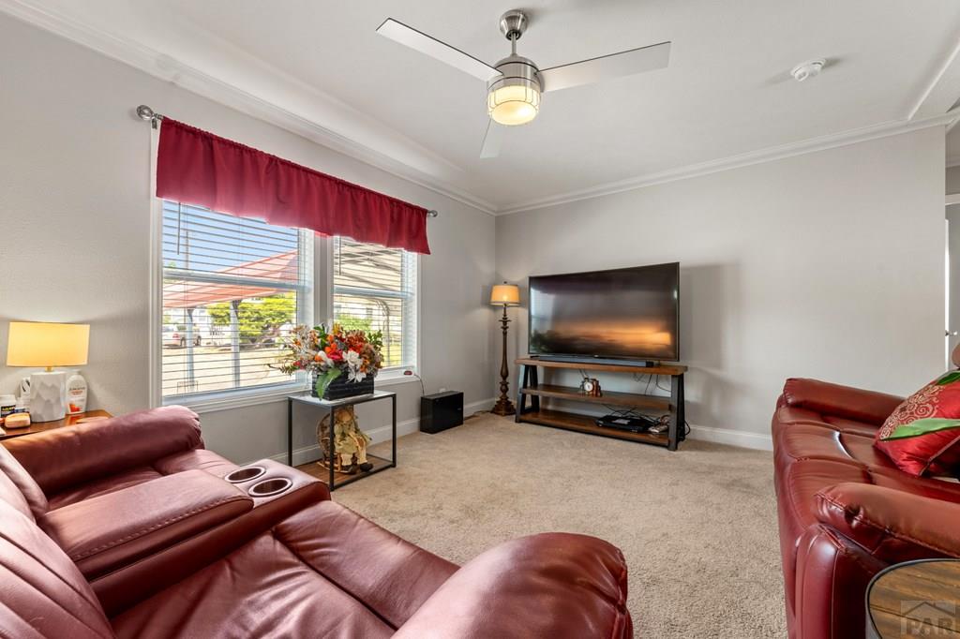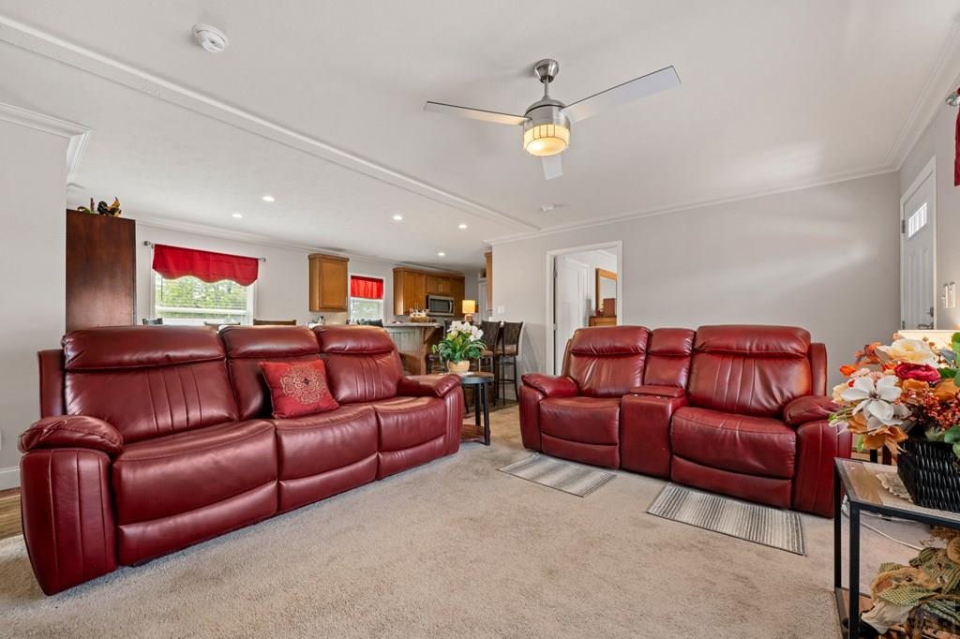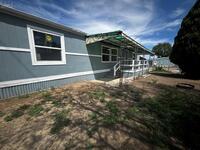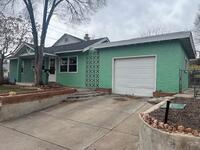999 Fortino #237
Pueblo, CO 81008 — Pueblo County — Northridge/eagleridge NeighborhoodResidential $129,000 Active Listing# 232128
3 beds 2 baths 1152 sqft Lot size: 1152.00 sqft 0.0260 acres 2021 build
Property Description
Welcome to this meticulously maintained 3-bedroom, 2-bathroom double-wide home, built just three years ago. Designed with comfort and functionality in mind, the spacious master suite offers privacy, while the additional bedrooms and full bath are thoughtfully located on the opposite end of the home. The bright and inviting kitchen is equipped with a gas range, generous counter space, and a convenient bar area, making meal preparation a breeze. Adjacent to the kitchen, the open-concept living and dining areas create a welcoming space for family gatherings and entertaining. Step outside to enjoy the xeriscaped front yard, designed to conserve water and reduce maintenance, while the backyard features lush grass for outdoor activities. Additional features include central air, a new oversized carport, and a storage shed, enhancing both comfort and functionality. Located in a desirable area close to shopping, medical facilities, and with easy access to I-25, this home offers both convenience and comfort. Don't miss the opportunity to make this charming property your new home—schedule your showing today!
Listing Details
- Property Type
- Residential
- Listing#
- 232128
- Source
- PAR (Pueblo)
- Last Updated
- 05-19-2025 11:14pm
- Status
- Active
Property Details
- Location
- Pueblo, CO 81008
- SqFT
- 1152
- Year Built
- 2021
- Acres
- 0.0260
- Bedrooms
- 3
- Bathrooms
- 2
Map
Property Level and Sizes
- SqFt Lot
- 1152.00
- SqFt Main
- 1152
- Lot Size
- x
- Lot Size Source
- Court House
- Base Type
- No Basement
Financial Details
- Previous Year Tax
- 274.32
- Year Tax
- 2024
Interior Details
- Interior Features
- New Floor Coverings, Window Coverings, Ceiling Fan(s), Vaulted Ceiling(s), Smoke Detector/CO, Walk-in Shower
Exterior Details
- Features
- Paved Street, Shed, Pool In-Ground, Cul-de-Sac
- Patio
- Stoop-Front,Stoop-Rear
- Lot View
- Sprinkler System-Rear, Metal Fence-Rear, Lawn-Rear, Rock-Front, Xeriscaping
- Water
- 0
Room Details
- Upper Floor Bathrooms
- 0
- Main Floor Bathrooms
- 2
- Lower Floor Bathrooms
- 0
- Basement Floor Bathrooms
- 0
- Main Floor Bedroom
- Main
- Living Room Level
- Main
- Living Room Size
- 17'6"x12'1"
- Dining Room Level
- Main
- Dining Room Size
- 21'8"x9'0"
- Kitchen Level
- Main
- Kitchen Size
- 21'8"x9'0"
Garage & Parking
- Parking Features
- 2 Car Carport Attached
Exterior Construction
- Building Type
- Factory Built
- Structure
- Ranch
- Exterior Features
- Paved Street, Shed, Pool In-Ground, Cul-de-Sac
Land Details
Schools
- School District
- 60
Walk Score®
Listing Media
- Virtual Tour
- Click here to watch tour
Contact Agent
executed in 0.328 sec.




