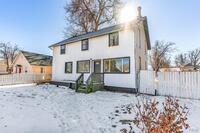160 Shannon Court
Rockvale, CO 81244 — Fremont County — Cedar Heights Estates NeighborhoodResidential $399,000 Active Listing# 2144771
4 beds 2 baths 2002.00 sqft Lot size: 54885.60 sqft 1.26 acres 2007 build
Property Description
Lovely open concept ranch home with many upgrades, offers 4 beds and 2 baths on 1.26 acres with beautiful surrounding views in Rockvale. The fenced entry yard is charming with its beautiful perennial flower bed and faux turf for the kids to play on. Step into this spacious and welcoming home with central A/C and high speed internet, and you'll notice the open living, kitchen and dining spaces, great for entertaining friends and family. This home boasts an eat in breakfast bar with rustic wood facade and a separate dining room. Enjoy the modern concrete countertops and plentiful storage cabinetry in the large kitchen. You'll find even more pantry storage in the laundry area which features an additional cabinet and a spacious shelved closet. The master suite is very spacious and features an attached bath with large garden tub and plenty of storage. Interior built in rock climbing wall the whole family will enjoy! There's a covered deck to relax with after dinner drinks, along with a firepit for roasting hot dogs and smores. Newer furnace and water heater. The pups will be comfortable as well, in their separate back fenced area. There's even an attached workshop and storage area. The property itself is fenced on all 3 sides except the front. On 1.26 acres, there's lots of room for your mini farm, bring the critters and make this home yours today!
Listing Details
- Property Type
- Residential
- Listing#
- 2144771
- Source
- REcolorado (Denver)
- Last Updated
- 07-13-2025 12:09am
- Status
- Active
- Off Market Date
- 11-30--0001 12:00am
Property Details
- Property Subtype
- Single Family Residence
- Sold Price
- $399,000
- Original Price
- $399,000
- Location
- Rockvale, CO 81244
- SqFT
- 2002.00
- Year Built
- 2007
- Acres
- 1.26
- Bedrooms
- 4
- Bathrooms
- 2
- Levels
- One
Map
Property Level and Sizes
- SqFt Lot
- 54885.60
- Lot Features
- Eat-in Kitchen, High Ceilings, High Speed Internet
- Lot Size
- 1.26
- Foundation Details
- Concrete Perimeter, Permanent, Slab
Financial Details
- Previous Year Tax
- 1087.00
- Year Tax
- 2024
- Primary HOA Fees
- 0.00
Interior Details
- Interior Features
- Eat-in Kitchen, High Ceilings, High Speed Internet
- Appliances
- Dishwasher, Dryer, Gas Water Heater, Oven, Refrigerator
- Laundry Features
- Common Area
- Electric
- Central Air
- Flooring
- Vinyl, Wood
- Cooling
- Central Air
- Heating
- Forced Air, Propane, Wood
- Fireplaces Features
- Family Room, Free Standing, Wood Burning Stove
Exterior Details
- Features
- Dog Run, Fire Pit, Private Yard
- Water
- Public
- Sewer
- Septic Tank
Garage & Parking
- Parking Features
- Gravel
Exterior Construction
- Roof
- Shingle
- Construction Materials
- Concrete
- Exterior Features
- Dog Run, Fire Pit, Private Yard
- Builder Source
- Public Records
Land Details
- PPA
- 0.00
- Sewer Fee
- 0.00
Schools
- Elementary School
- Fremont
- Middle School
- Fremont
- High School
- Florence
Walk Score®
Contact Agent
executed in 0.289 sec.













