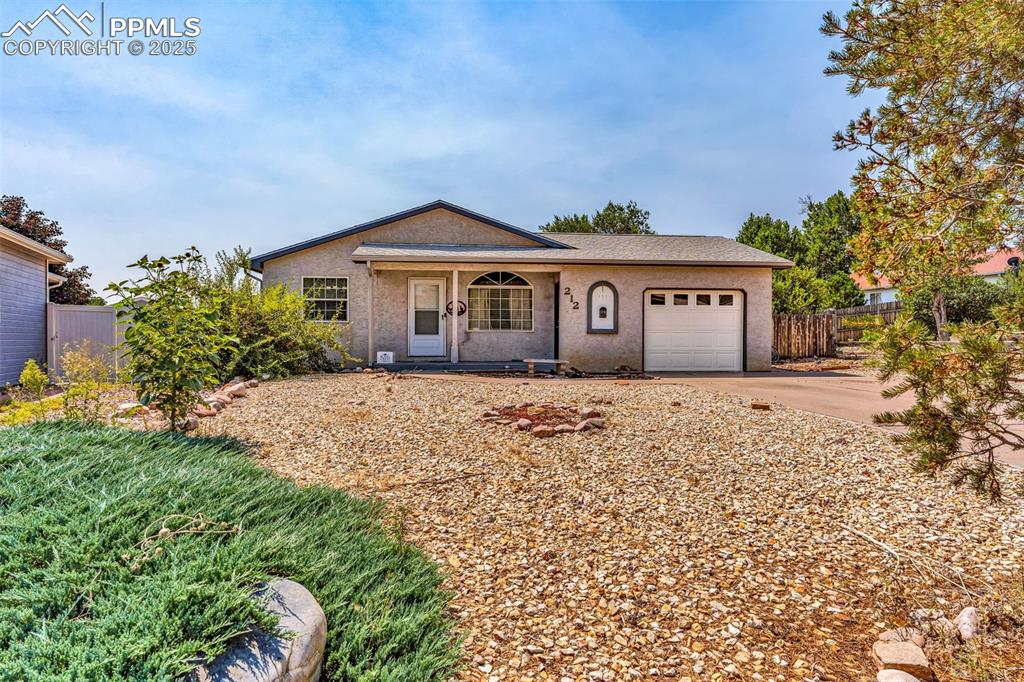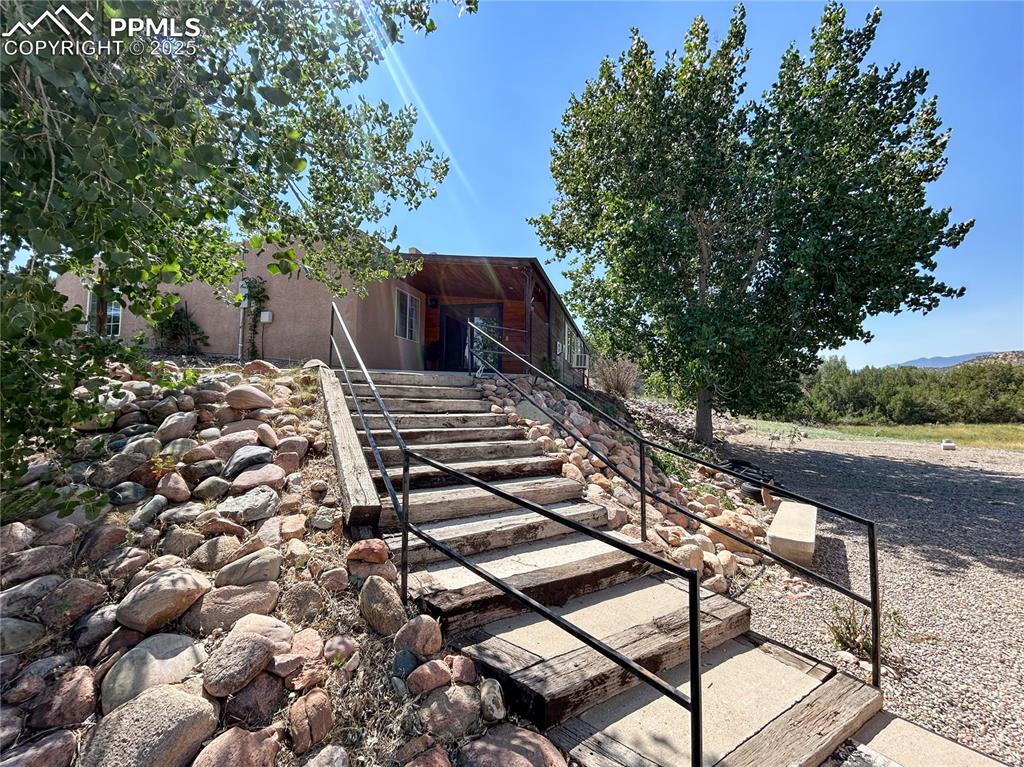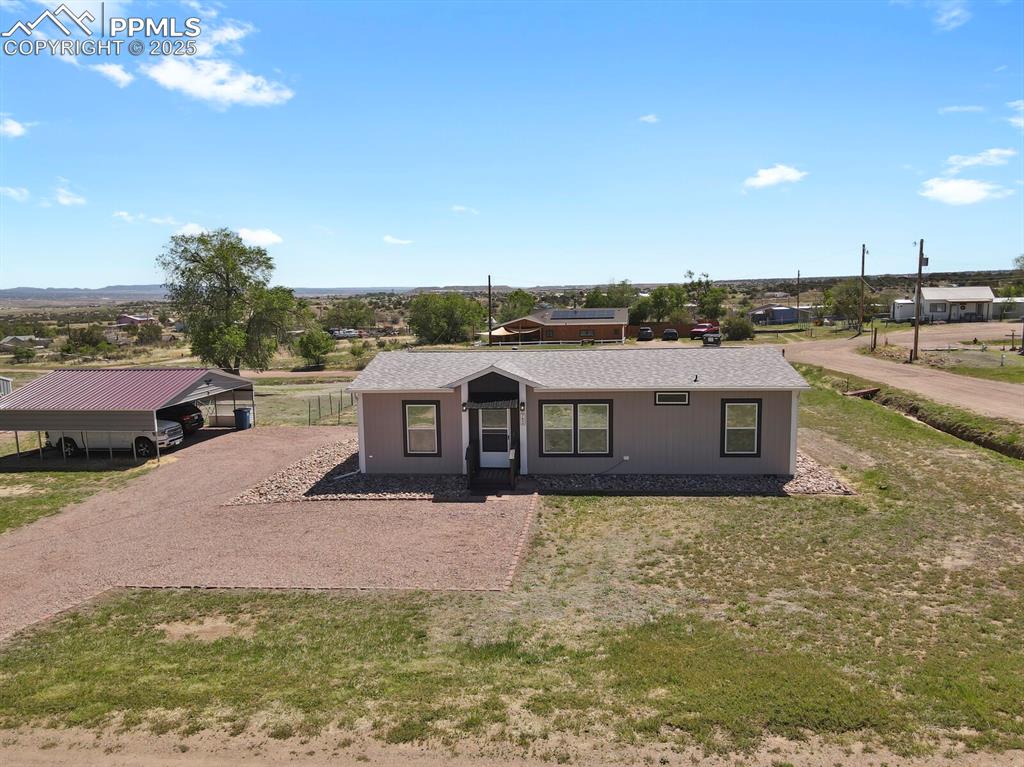585 Twin Pines Avenue
Rockvale, CO 81244 — Fremont County — Outskirts Hideaway NeighborhoodResidential $395,000 Active Listing# 8022411
3 beds 1640 sqft 1.7880 acres 2022 build
Property Description
Welcome to your private retreat in a peaceful, low-traffic neighborhood. This charming home offers a serene living experience with stunning views of the surrounding mountains, creating a breathtaking backdrop. The backyard is an oasis, with luscious green grass perfect for outdoor relaxation and activities. The underground sprinkler system, complete with a drip line for the front flowerbeds, ensures your outdoor space stays vibrant and lush with minimal effort. The backyard features a concrete patio ideal for entertaining and is surrounded by natural vegetation and trees, giving it a private feel. The large 1.788 acre lot allows for RV parking and additional outdoor parking spaces for your convenience. Inside, the home is beautifully appointed with granite countertops and Amish-built cabinets that offer both style and durability. The newer stainless-steel appliances enhance the kitchen, creating an inviting space for cooking and gathering. The living area features a built-in fireplace, accompanied by custom cabinets and floating shelves, creating a cozy atmosphere. The large vinyl windows throughout the home bathe the interior with natural light, making every room feel warm and inviting. This home has everything you need with its blend of privacy, natural beauty, and modern amenities, schedule your showing today!
Listing Details
- Property Type
- Residential
- Listing#
- 8022411
- Source
- PPAR (Pikes Peak Association)
- Last Updated
- 02-14-2025 10:58am
- Status
- Active
Property Details
- Location
- Rockvale, CO 81244
- SqFT
- 1640
- Year Built
- 2022
- Acres
- 1.7880
- Bedrooms
- 3
- Garage spaces
- 2
- Garage spaces count
- 2
Map
Property Level and Sizes
- SqFt Finished
- 1640
- SqFt Main
- 1640
- Lot Description
- Level, Mountain View
- Lot Size
- 1.7880
- Base Floor Plan
- Ranch
Financial Details
- Previous Year Tax
- 1661.00
- Year Tax
- 2024
Interior Details
- Appliances
- 220v in Kitchen, Dishwasher, Microwave Oven, Oven, Range, Refrigerator
- Fireplaces
- Electric, One
- Utilities
- Electricity Connected, Propane, Solar
Exterior Details
- Wells
- 0
- Water
- Municipal
Room Details
- Baths Full
- 2
- Main Floor Bedroom
- M
Garage & Parking
- Garage Type
- Attached
- Garage Spaces
- 2
- Garage Spaces
- 2
Exterior Construction
- Structure
- Frame
- Siding
- Stone,Stucco
- Roof
- Composite Shingle
- Construction Materials
- Existing Home
Land Details
- Water Tap Paid (Y/N)
- No
Schools
- School District
- Florence/Fremont RE-2
Walk Score®
Contact Agent
executed in 0.309 sec.













