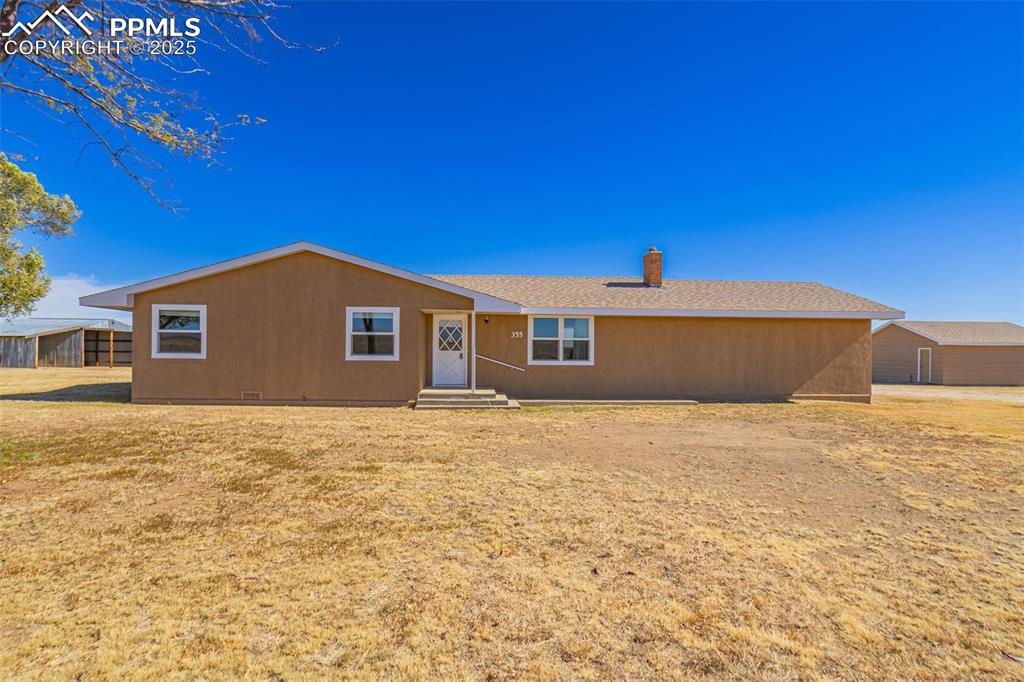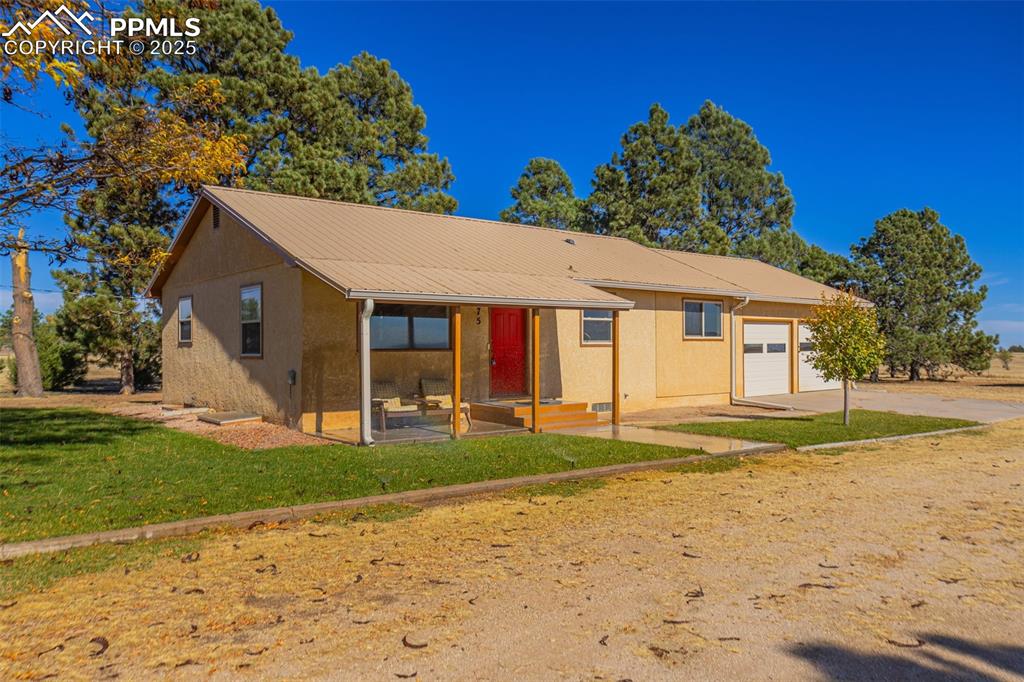355 N Rush Road
Rush, CO 80833 — El Paso County — Rush NeighborhoodResidential $475,000 Active Listing# 6891677
3 beds 1296 sqft 9.1600 acres 1974 build
Property Description
This charming stucco home offers inviting curb appeal and versatile living spaces, set on a well-maintained 9.16-acre property. Featuring three spacious bedrooms and a full bathroom, the interior layout includes a large living room, a formal dining room, and a cozy country kitchen with an adjoining laundry area. Beautiful hardwood floors flow throughout the living room, dining room, and bedrooms, adding warmth and character.The home has been thoughtfully updated over the years and impeccably maintained both inside and out. It also presents the future option to convert the unfinished storage area back into an attached two-car garage, enhancing its practicality.On the grounds, you’ll immediately notice the pride of ownership, with mature trees and manicured landscaping adding to the appeal. A recently repainted, detached two-car garage with a walk-in door offers easy access, even on chilly winter days. Around the back, a spacious five-stall pole shed provides ample storage and potential for multiple uses, from parking trucks and tractors to housing horses with room to construct a future barn.With the majority of the land already fenced, the entire acreage is usable and ready to bring your vision to life. This is a move-in-ready home with a rare blend of comfort, charm, and acreage to explore.
Listing Details
- Property Type
- Residential
- Listing#
- 6891677
- Source
- PPAR (Pikes Peak Association)
- Last Updated
- 12-06-2024 12:34pm
- Status
- Active
Property Details
- Location
- Rush, CO 80833
- SqFT
- 1296
- Year Built
- 1974
- Acres
- 9.1600
- Bedrooms
- 3
- Garage spaces
- 7
- Garage spaces count
- 7
Map
Property Level and Sizes
- SqFt Finished
- 1296
- SqFt Main
- 1296
- Lot Description
- 360-degree View, Backs to Open Space, Rural, View of Pikes Peak, See Prop Desc Remarks
- Lot Size
- 399010.0000
- Base Floor Plan
- Ranch
Financial Details
- Previous Year Tax
- 694.88
- Year Tax
- 2023
Interior Details
- Appliances
- 220v in Kitchen, Dishwasher, Oven, Refrigerator, Washer
- Fireplaces
- Free-standing, Main Level, One, Wood Burning, See Remarks
- Utilities
- Electricity Connected
Exterior Details
- Fence
- Rear,Other
- Wells
- 1
- Water
- Well
- Out Buildings
- Loafing Shed,Storage Shed,See Prop Desc Remarks
Room Details
- Baths Full
- 1
- Main Floor Bedroom
- M
- Laundry Availability
- Electric Hook-up,Main
Garage & Parking
- Garage Type
- Carport,Detached
- Garage Spaces
- 7
- Garage Spaces
- 7
- Parking Features
- 220V, Garage Door Opener, See Prop Desc Remarks
- Out Buildings
- Loafing Shed,Storage Shed,See Prop Desc Remarks
Exterior Construction
- Structure
- Framed on Lot
- Siding
- Stucco
- Roof
- Composite Shingle
- Construction Materials
- Existing Home
Land Details
- Water Tap Paid (Y/N)
- No
Schools
- School District
- Miami/Yoder 60JT
Walk Score®
Listing Media
- Virtual Tour
- Click here to watch tour
Contact Agent
executed in 0.293 sec.













