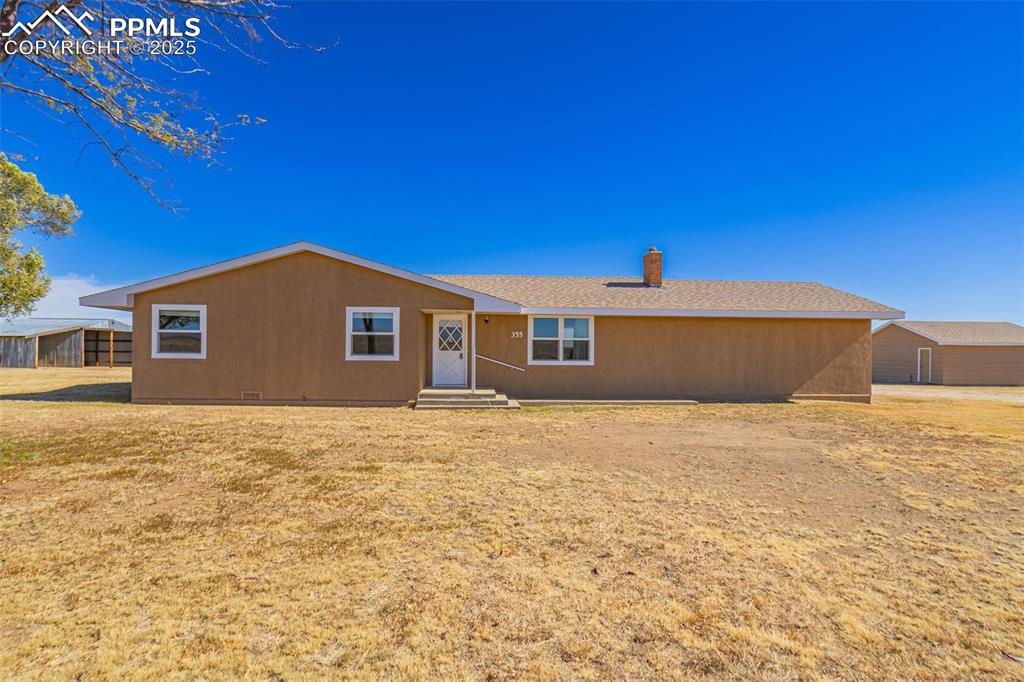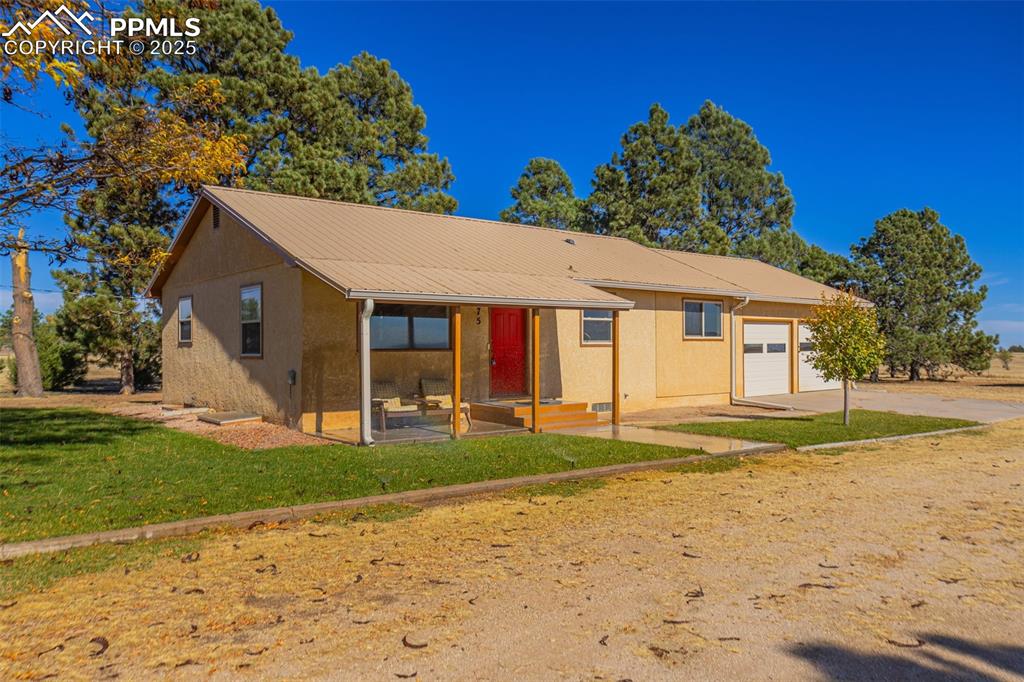375 N Rush Road
Rush, CO 80833 — El Paso County — Rush NeighborhoodResidential $395,000 Active Listing# 7778628
3 beds 1716 sqft 2.0000 acres 1961 build
Property Description
Don’t miss the chance to own this well-maintained and updated stucco home on 2 scenic acres. Featuring three bedrooms and a modernized full bathroom, the home includes a bright, updated country kitchen with eat-in dining space and all-white appliances: oven/range, dishwasher, and refrigerator. A laundry room is conveniently located adjacent to the kitchen. The third bedroom, filled with natural light, offers double closets and opens to the attached two-car garage, making it perfect for a cheerful office space if desired.Step down to the partially finished basement, which has a spacious family and recreation room for gatherings or relaxation. The remaining unfinished basement areas offer ample space and possibilities. The main home is heated with extremely efficient ceiling electric heat, and an attached two-car garage includes a door to the outside for added convenience.Outside, mature trees surround the home, with a well-maintained lawn and a timed sprinkler system for easy upkeep. A separate stucco outbuilding, already sheetrocked and wired with electricity, offers bright and versatile space for a workshop, studio, or additional storage. The property also includes a detached third-car stucco garage and a large stucco storage shed, both with durable shingled roofs.This two-acre property allows for horses, giving you room to enjoy nature and flexibility. Move-in ready, this home combines comfort, charm, and plenty of room to grow!
Listing Details
- Property Type
- Residential
- Listing#
- 7778628
- Source
- PPAR (Pikes Peak Association)
- Last Updated
- 12-06-2024 12:37pm
- Status
- Active
Property Details
- Location
- Rush, CO 80833
- SqFT
- 1716
- Year Built
- 1961
- Acres
- 2.0000
- Bedrooms
- 3
- Garage spaces
- 3
- Garage spaces count
- 3
Map
Property Level and Sizes
- SqFt Finished
- 1352
- SqFt Main
- 988
- SqFt Basement
- 728
- Lot Description
- 360-degree View, Backs to Open Space, Rural, View of Pikes Peak
- Lot Size
- 87120.0000
- Base Floor Plan
- Ranch
- Basement Finished %
- 50
Financial Details
- Previous Year Tax
- 284.20
- Year Tax
- 2023
Interior Details
- Appliances
- 220v in Kitchen, Dishwasher, Dryer, Oven, Range, Refrigerator, Washer
- Fireplaces
- None
- Utilities
- Cable Available, Electricity Connected, See Prop Desc Remarks
Exterior Details
- Fence
- Rear
- Wells
- 1
- Water
- Well
- Out Buildings
- Storage Shed,See Prop Desc Remarks
Room Details
- Baths Full
- 1
- Main Floor Bedroom
- M
- Laundry Availability
- Electric Hook-up,Main
Garage & Parking
- Garage Type
- Attached,Detached
- Garage Spaces
- 3
- Garage Spaces
- 3
- Parking Features
- 220V, Even with Main Level, Garage Door Opener
- Out Buildings
- Storage Shed,See Prop Desc Remarks
Exterior Construction
- Structure
- Framed on Lot
- Siding
- Stucco
- Roof
- Metal
- Construction Materials
- Existing Home
Land Details
- Water Tap Paid (Y/N)
- No
Schools
- School District
- Miami/Yoder 60JT
Walk Score®
Listing Media
- Virtual Tour
- Click here to watch tour
Contact Agent
executed in 0.305 sec.













