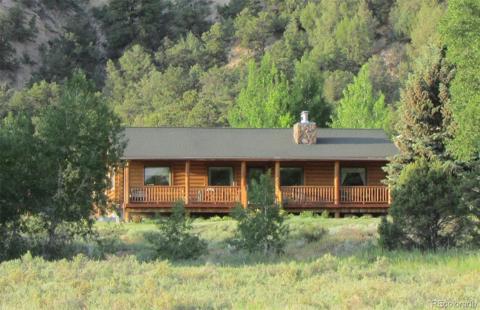11865 Rangeview Circle
Salida, CO 81201 — Chaffee County — Gray Hawk NeighborhoodResidential $1,250,000 Active Listing# 8034224
4 beds 4 baths 4847.00 sqft Lot size: 209959.20 sqft 4.82 acres 2016 build
Property Description
Modern mountain masterpiece on 4.82 acres with commanding views of the Collegiate Peaks. This one-of-a-kind property features a 3,887 SQFT custom home, a 2,700 SQFT climate-controlled garage and workshop, a 960 SQFT guest apartment, and a total of 8 garage bays. Located just minutes from downtown Salida and the Arkansas River.
The main home offers 4 bedrooms and 3.5 baths, including a spacious upstairs primary suite with a private deck, spa-style bath, walk-in closet, and plumbing in place for an additional bathroom. Two main-level bedrooms share a full bath. A fourth bedroom sits off the mudroom, paired with its own three-quarter bath and private entrance. It's an ideal setup for guests, a home office, or multigenerational living.
The heart of the home is a showstopping kitchen with a Viking range, Sub-Zero-style refrigerator, granite and walnut butcher block counters, wine cooler, and open flow into the great room with soaring ceilings and natural light. An oversized attached 2-car garage provides everyday convenience with room for storage and gear.
Out back, the detached 6-car garage is a dream setup with epoxy floors, abundant natural light, and room for your car collection, tools, or creative projects. A finished man cave with bar adds another layer of function and fun. Inside, the private 1-bedroom, 1-bath ADU features a kitchenette, bar seating, and a hidden wine cellar.
Additional features include EV charging, RV hookups, and two backup generators. Whether you are a car enthusiast, entertainer, artist, or someone who just needs more space, this property delivers.
Dream garage. Designer finishes. Massive views. Homes like this don't last. Let's get you inside.
Listing Details
- Property Type
- Residential
- Listing#
- 8034224
- Source
- REcolorado (Denver)
- Last Updated
- 07-13-2025 09:24pm
- Status
- Active
- Off Market Date
- 11-30--0001 12:00am
Property Details
- Property Subtype
- Single Family Residence
- Sold Price
- $1,250,000
- Original Price
- $1,325,000
- Location
- Salida, CO 81201
- SqFT
- 4847.00
- Year Built
- 2016
- Acres
- 4.82
- Bedrooms
- 4
- Bathrooms
- 4
- Levels
- Two
Map
Property Level and Sizes
- SqFt Lot
- 209959.20
- Lot Features
- Butcher Counters, Ceiling Fan(s), Eat-in Kitchen, Entrance Foyer, Granite Counters, High Ceilings, Jack & Jill Bathroom, Kitchen Island, Open Floorplan, Pantry, Primary Suite, Walk-In Closet(s)
- Lot Size
- 4.82
Financial Details
- Previous Year Tax
- 5398.00
- Year Tax
- 2024
- Is this property managed by an HOA?
- Yes
- Primary HOA Name
- Gray Hawk Subdivision
- Primary HOA Phone Number
- 000-000-0000
- Primary HOA Fees
- 150.00
- Primary HOA Fees Frequency
- Annually
Interior Details
- Interior Features
- Butcher Counters, Ceiling Fan(s), Eat-in Kitchen, Entrance Foyer, Granite Counters, High Ceilings, Jack & Jill Bathroom, Kitchen Island, Open Floorplan, Pantry, Primary Suite, Walk-In Closet(s)
- Appliances
- Dishwasher, Disposal, Double Oven, Dryer, Electric Water Heater, Freezer, Gas Water Heater, Microwave, Range Hood, Refrigerator, Washer, Wine Cooler
- Laundry Features
- Sink
- Electric
- None
- Flooring
- Carpet, Vinyl
- Cooling
- None
- Heating
- Electric, Hot Water, Propane, Radiant
- Fireplaces Features
- Living Room, Wood Burning
- Utilities
- Electricity Connected, Propane
Exterior Details
- Features
- Balcony, Lighting
- Lot View
- Mountain(s)
- Water
- Well
- Sewer
- Septic Tank
Garage & Parking
- Parking Features
- 220 Volts, Unpaved, Dry Walled, Electric Vehicle Charging Station(s), Exterior Access Door, Finished Garage, Heated Garage, Insulated Garage, Lift, Lighted, Oversized, Oversized Door, RV Garage, Storage
Exterior Construction
- Roof
- Metal
- Construction Materials
- Frame, Stucco
- Exterior Features
- Balcony, Lighting
- Window Features
- Double Pane Windows, Window Coverings, Window Treatments
- Security Features
- Carbon Monoxide Detector(s), Smart Cameras, Smart Locks, Smoke Detector(s)
- Builder Source
- Public Records
Land Details
- PPA
- 0.00
- Road Frontage Type
- Public, Year Round
- Road Responsibility
- Public Maintained Road
- Road Surface Type
- Dirt, Gravel
- Sewer Fee
- 0.00
Schools
- Elementary School
- Longfellow
- Middle School
- Salida
- High School
- Salida
Walk Score®
Contact Agent
executed in 0.273 sec.













