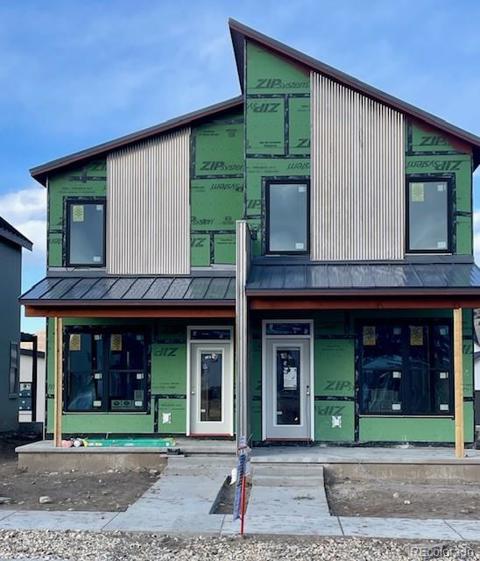133 Starbuck Circle
Salida, CO 81201 — Chaffee County — Starbuck Dairy NeighborhoodResidential $735,000 Active Listing# 7458121
3 beds 2 baths 1751.00 sqft Lot size: 6600.00 sqft 0.15 acres 2017 build
Property Description
Stylish 3 bedroom, 2 bathroom house with fine craftsmanship, clean lines and upgrades throughout. Built in 2017, this open floor plan offers an updated kitchen complete with granite countertops, stainless steel appliances, external exhaust hood, breakfast bar with pendant lights and a walk-in pantry. Large Great Room combines the kitchen, family and dining rooms. Lots of windows allow for ample natural light. The Great Room flows outside onto the spacious back patio, adding usable square footage, perfect for entertaining family and friends. Back patio and rear facing windows enjoy sweeping views of The Collegiate Peaks and S Mountain, with green pastures in the foreground. Seasonal water ditch flows through the backyard. Spacious owner's suite with dual vanity in the bathroom. Covered front patio and low maintenance yard adds to the outdoor living space and curb appeal. The Starbuck Dairy neighborhood of Salida, site of the former Starbuck Ranch, enjoys easy access to the paved Monarch Spur Trail, enabling you to easily navigate around town by foot or by bike. Whether you're hiking, skiing, climbing, mountain biking, hunting, fishing, rafting the Arkansas River or soaking in the local hot springs, this would make a great home base. Chaffee County is over 82% public land, with abundant access, making this home an outdoor enthusiast’s paradise!
Listing Details
- Property Type
- Residential
- Listing#
- 7458121
- Source
- REcolorado (Denver)
- Last Updated
- 06-15-2025 07:40pm
- Status
- Active
- Off Market Date
- 11-30--0001 12:00am
Property Details
- Property Subtype
- Single Family Residence
- Sold Price
- $735,000
- Original Price
- $735,000
- Location
- Salida, CO 81201
- SqFT
- 1751.00
- Year Built
- 2017
- Acres
- 0.15
- Bedrooms
- 3
- Bathrooms
- 2
- Levels
- One
Map
Property Level and Sizes
- SqFt Lot
- 6600.00
- Lot Features
- Ceiling Fan(s), Granite Counters, Pantry, Walk-In Closet(s)
- Lot Size
- 0.15
- Foundation Details
- Raised
- Common Walls
- No Common Walls
Financial Details
- Previous Year Tax
- 1826.00
- Year Tax
- 2024
- Is this property managed by an HOA?
- Yes
- Primary HOA Name
- Starbuck Dairy
- Primary HOA Phone Number
- 555-555-5555
- Primary HOA Fees Included
- Snow Removal
- Primary HOA Fees
- 225.00
- Primary HOA Fees Frequency
- Annually
Interior Details
- Interior Features
- Ceiling Fan(s), Granite Counters, Pantry, Walk-In Closet(s)
- Appliances
- Dishwasher, Disposal, Freezer, Microwave, Oven, Range, Range Hood, Refrigerator
- Electric
- None
- Flooring
- Carpet, Laminate, Tile
- Cooling
- None
- Heating
- Forced Air
- Utilities
- Electricity Connected, Natural Gas Connected
Exterior Details
- Lot View
- Meadow, Mountain(s)
- Water
- Public
- Sewer
- Public Sewer
Garage & Parking
- Parking Features
- Insulated Garage
Exterior Construction
- Roof
- Shingle
- Construction Materials
- Frame, Stucco
- Builder Source
- Public Records
Land Details
- PPA
- 0.00
- Road Frontage Type
- Public
- Road Responsibility
- Public Maintained Road
- Road Surface Type
- Paved
- Sewer Fee
- 0.00
Schools
- Elementary School
- Longfellow
- Middle School
- Salida
- High School
- Salida
Walk Score®
Contact Agent
executed in 0.271 sec.













