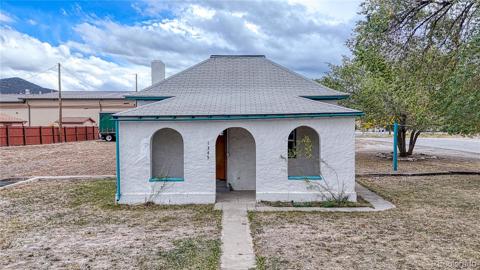513 Chipeta Trail
Salida, CO 81201 — Chaffee County — Chipeta Meadows NeighborhoodResidential $539,000 Active Listing# 8416531
2 beds 2 baths 1104.00 sqft Lot size: 3920.40 sqft 0.09 acres 1996 build
Property Description
Discover effortless one-level living in this move-in-ready 2-bedroom, 2-bathroom duplex, perfectly nestled in the highly sought-after Chipeta Meadows neighborhood. An open floor plan creates a spacious and inviting atmosphere, ideal for relaxed living and easy entertaining. The property is well-maintained and thoughtfully updated, ensuring you can settle in without a worry.
Recent updates provide peace of mind and modern comfort, including beautifully remodeled bathrooms, a new hot water heater, and a newer furnace and air conditioning unit. For added safety, a radon mitigation system is also in place.
Step outside to a peaceful backyard retreat, complete with your own aspen trees and a welcoming deck, the perfect spot for your morning coffee or evening relaxation.
The convenient and desirable location on a quiet cul-de-sac offers a quintessential Salida lifestyle. Directly access the Monarch Spur walking and bike trail from your home, providing a scenic route to downtown. Enjoy being just moments away from Salida's charming historic downtown, with its vibrant arts and music scene, exquisite restaurants, and unique boutiques.
For the outdoor enthusiast, this home provides quick access to the Monarch Ski Resort area and the renowned gold-medal fishing waters of the Arkansas River, offering year-round recreation opportunities. This is the perfect turnkey property for those looking to enjoy the best of mountain living.
Listing Details
- Property Type
- Residential
- Listing#
- 8416531
- Source
- REcolorado (Denver)
- Last Updated
- 10-10-2025 06:58pm
- Status
- Active
- Off Market Date
- 11-30--0001 12:00am
Property Details
- Property Subtype
- Single Family Residence
- Sold Price
- $539,000
- Original Price
- $539,000
- Location
- Salida, CO 81201
- SqFT
- 1104.00
- Year Built
- 1996
- Acres
- 0.09
- Bedrooms
- 2
- Bathrooms
- 2
- Levels
- One
Map
Property Level and Sizes
- SqFt Lot
- 3920.40
- Lot Features
- Ceiling Fan(s), Eat-in Kitchen, Kitchen Island, Open Floorplan, Pantry, Radon Mitigation System, Solid Surface Counters, Vaulted Ceiling(s)
- Lot Size
- 0.09
- Foundation Details
- Concrete Perimeter
- Basement
- Crawl Space
- Common Walls
- End Unit
Financial Details
- Previous Year Tax
- 1126.00
- Year Tax
- 2024
- Primary HOA Fees
- 0.00
Interior Details
- Interior Features
- Ceiling Fan(s), Eat-in Kitchen, Kitchen Island, Open Floorplan, Pantry, Radon Mitigation System, Solid Surface Counters, Vaulted Ceiling(s)
- Appliances
- Dishwasher, Dryer, Microwave, Oven, Range, Refrigerator, Washer
- Electric
- Central Air
- Flooring
- Carpet, Laminate, Tile
- Cooling
- Central Air
- Heating
- Forced Air, Natural Gas
- Utilities
- Cable Available, Electricity Connected, Natural Gas Connected
Exterior Details
- Lot View
- Mountain(s)
- Water
- Public
- Sewer
- Public Sewer
Garage & Parking
Exterior Construction
- Roof
- Composition
- Construction Materials
- Brick, Frame, Stucco
- Window Features
- Double Pane Windows
- Builder Source
- Public Records
Land Details
- PPA
- 0.00
- Road Frontage Type
- Public
- Road Responsibility
- Public Maintained Road
- Road Surface Type
- Paved
- Sewer Fee
- 0.00
Schools
- Elementary School
- Longfellow
- Middle School
- Salida
- High School
- Salida
Walk Score®
Listing Media
- Virtual Tour
- Click here to watch tour
Contact Agent
executed in 0.305 sec.













