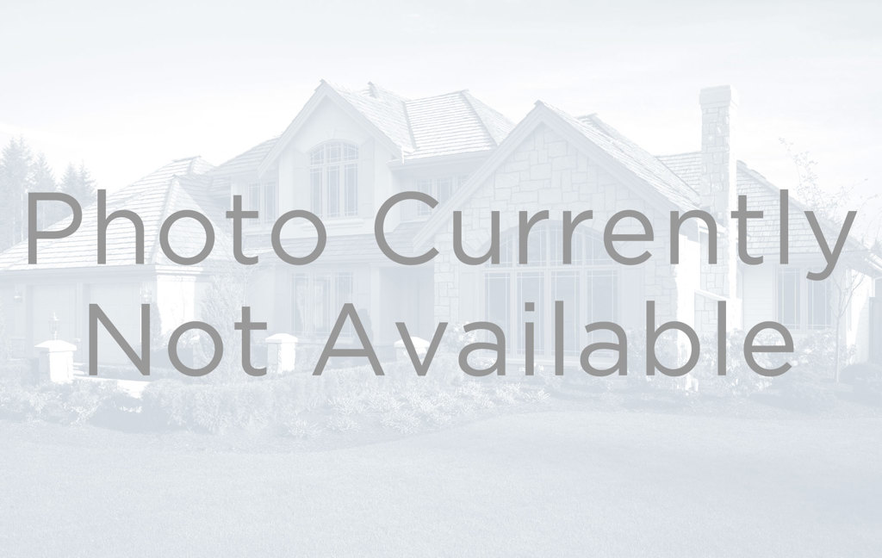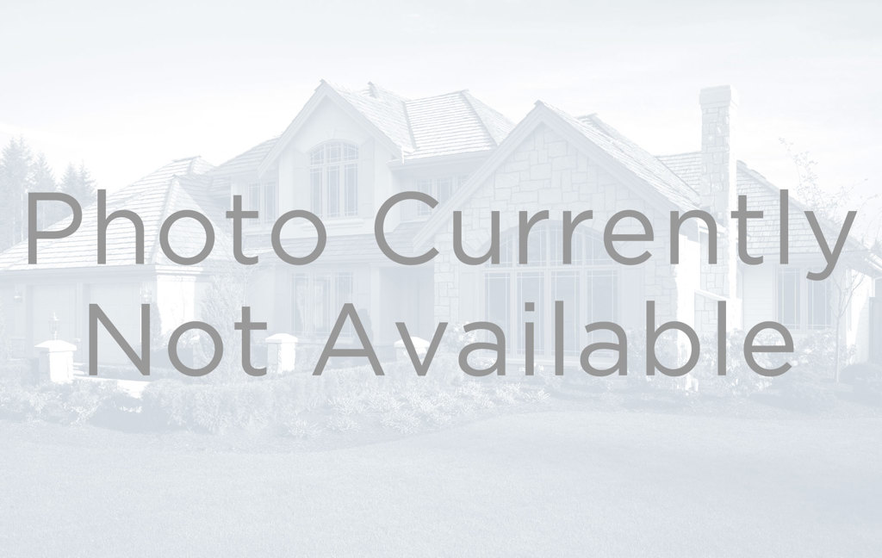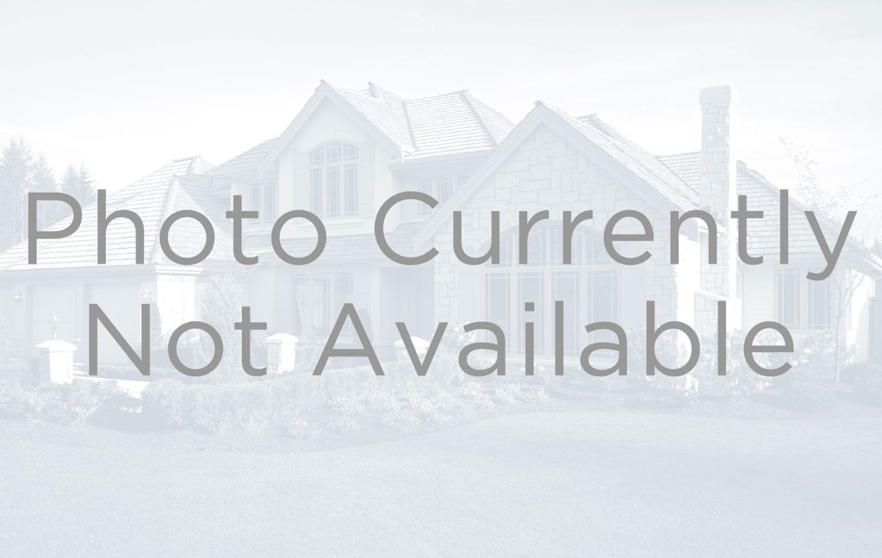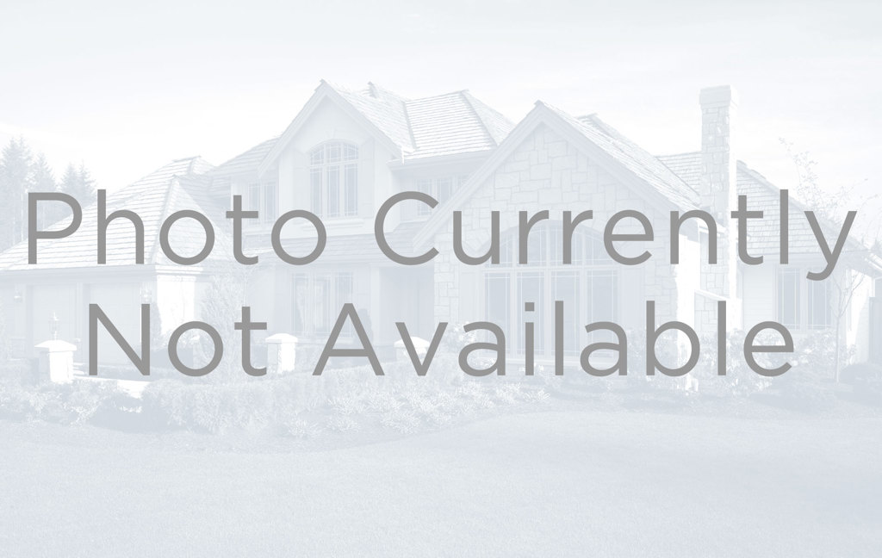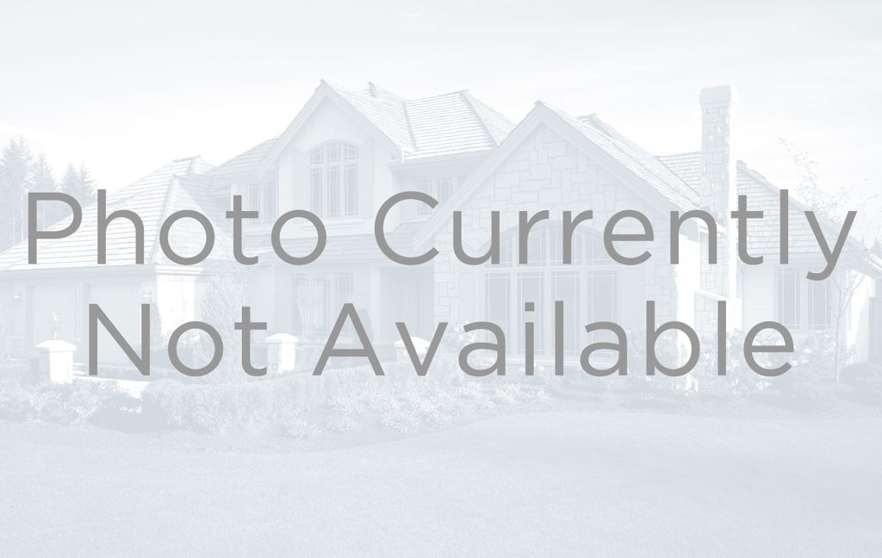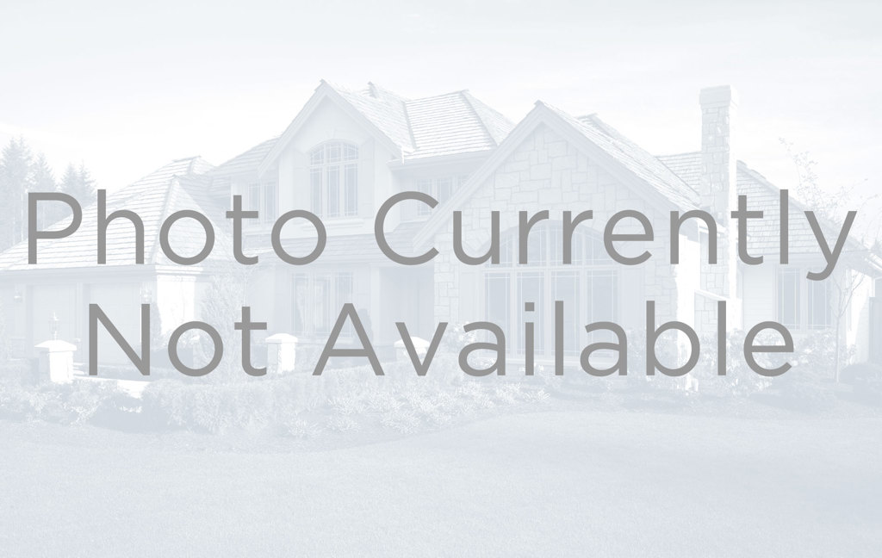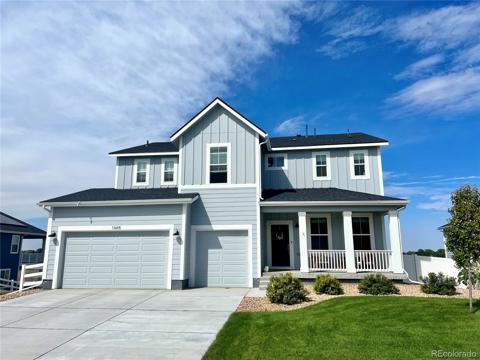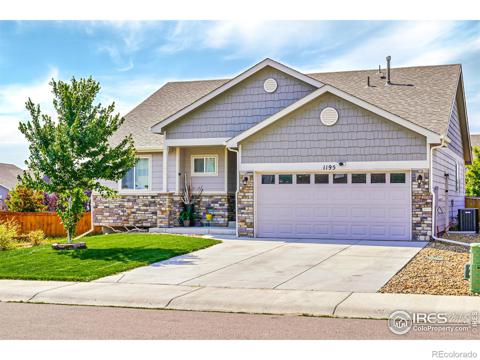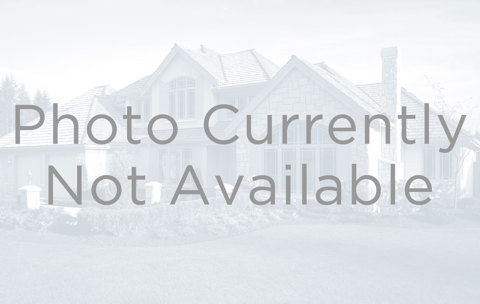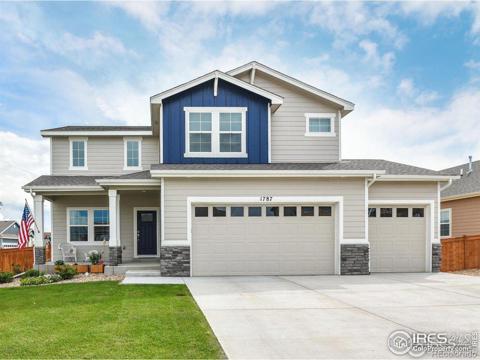509 Aspen Grove Way
Severance, CO 80550 — Weld County — Timber Ridge NeighborhoodOpen House - Public: Sun Oct 6, 10:30AM-12:30PM
Residential $550,000 Active Listing# IR1019927
3 beds 3 baths 2795.00 sqft Lot size: 8470.00 sqft 0.19 acres 2007 build
Property Description
Nestled near a neighborhood park and providing walkability to Range View IB Elementary School, this spacious home in Timber Ridge offers more than just an ideal location! Inside, you'll find no surface untouched. These Sellers have made beautiful and thoughtful updates throughout. Hosting an open floor plan and featuring 3 bedrooms, 2.5 baths, including a stunning 5-piece master suite with a soaking tub and a large walk-in closet. This home features multiple smart home technology upgrades, such as motorized window coverings and Lutron lighting. The kitchen is a chef's delight, complete with a generous island, breakfast bar, stainless steel appliances, ample cabinet space, and a corner pantry. Step outside to enjoy an expansive covered patio, a brand-new professional deck, a fully fenced yard with a sprinkler system, and a welcoming covered front porch. The unfinished basement provides plenty of storage and potential for future expansion. Additional highlights include central A/C, new carpeting, and a 2-car attached garage. Plus, there's no metro tax!
Listing Details
- Property Type
- Residential
- Listing#
- IR1019927
- Source
- REcolorado (Denver)
- Last Updated
- 10-03-2024 10:01pm
- Status
- Active
- Off Market Date
- 11-30--0001 12:00am
Property Details
- Property Subtype
- Single Family Residence
- Sold Price
- $550,000
- Original Price
- $550,000
- Location
- Severance, CO 80550
- SqFT
- 2795.00
- Year Built
- 2007
- Acres
- 0.19
- Bedrooms
- 3
- Bathrooms
- 3
- Levels
- Tri-Level
Map
Property Level and Sizes
- SqFt Lot
- 8470.00
- Lot Features
- Eat-in Kitchen, Five Piece Bath, Kitchen Island, Pantry, Smart Thermostat, Vaulted Ceiling(s), Walk-In Closet(s)
- Lot Size
- 0.19
- Basement
- Bath/Stubbed, Full, Unfinished
Financial Details
- Previous Year Tax
- 2565.00
- Year Tax
- 2023
- Is this property managed by an HOA?
- Yes
- Primary HOA Name
- Timber Ridge
- Primary HOA Phone Number
- 970-224-4446
- Primary HOA Amenities
- Park
- Primary HOA Fees Included
- Reserves
- Primary HOA Fees
- 215.00
- Primary HOA Fees Frequency
- Annually
Interior Details
- Interior Features
- Eat-in Kitchen, Five Piece Bath, Kitchen Island, Pantry, Smart Thermostat, Vaulted Ceiling(s), Walk-In Closet(s)
- Appliances
- Dishwasher, Dryer, Microwave, Oven, Refrigerator, Washer
- Laundry Features
- In Unit
- Electric
- Ceiling Fan(s), Central Air
- Flooring
- Vinyl
- Cooling
- Ceiling Fan(s), Central Air
- Heating
- Forced Air
- Utilities
- Electricity Available, Natural Gas Available
Exterior Details
- Features
- Dog Run
- Water
- Public
- Sewer
- Public Sewer
Garage & Parking
Exterior Construction
- Roof
- Composition
- Construction Materials
- Stone, Wood Frame
- Exterior Features
- Dog Run
- Window Features
- Double Pane Windows, Window Coverings
- Security Features
- Smoke Detector(s)
- Builder Source
- Other
Land Details
- PPA
- 0.00
- Road Frontage Type
- Public
- Road Surface Type
- Paved
- Sewer Fee
- 0.00
Schools
- Elementary School
- Range View
- Middle School
- Severance
- High School
- Severance
Walk Score®
Listing Media
- Virtual Tour
- Click here to watch tour
Contact Agent
executed in 4.219 sec.




