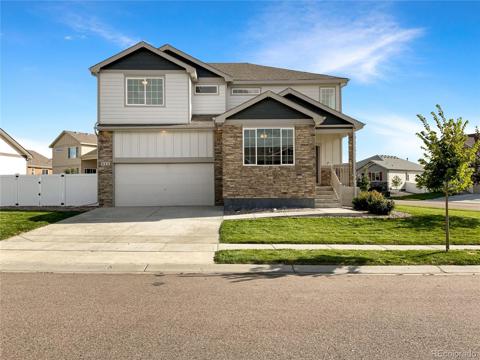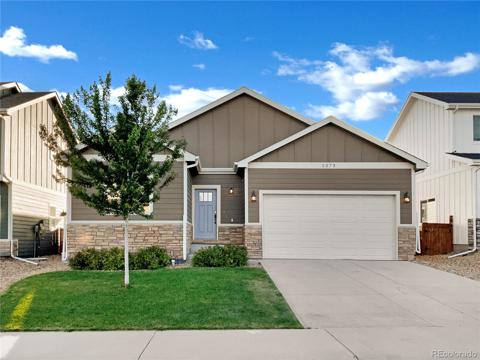906 Mt Shavano Avenue
Severance, CO 80550 — Weld County — Overlook NeighborhoodResidential $519,000 Coming Soon Listing# IR1023850
3 beds 3 baths 3126.00 sqft Lot size: 7066.00 sqft 0.16 acres 2019 build
Property Description
MOVE IN READY! Welcome to your new home! Absolutely Gorgeous 3 bed, 3 bath Open Floor Plan! Wondeful and Bright Modern Kitchen with Butcher Block Island and Pantry. New Carpet and LVT flooring throughout. Huge Open Family room with 20ft Ceilings with lots of window for ample natural lighting. Full unfinished basement with Radon System and whole house humidifier installed. Huge Oversized 3 car garage with extra workspace kickout! Large Bedrooms with great Primary Suite, convenient upper laundry room, and upper extra bath. Fantastic neighborhood with plenty of Parks and Open spaces. Showings Start Thursday 1/9 with Open House Saturday 1/11 from 12-3pm!
Listing Details
- Property Type
- Residential
- Listing#
- IR1023850
- Source
- REcolorado (Denver)
- Last Updated
- 01-07-2025 03:51pm
- Status
- Coming Soon
- Off Market Date
- 11-30--0001 12:00am
Property Details
- Property Subtype
- Single Family Residence
- Sold Price
- $519,000
- Original Price
- $519,000
- Location
- Severance, CO 80550
- SqFT
- 3126.00
- Year Built
- 2019
- Acres
- 0.16
- Bedrooms
- 3
- Bathrooms
- 3
- Levels
- Two
Map
Property Level and Sizes
- SqFt Lot
- 7066.00
- Lot Features
- Eat-in Kitchen, Five Piece Bath, Kitchen Island, Open Floorplan, Pantry, Vaulted Ceiling(s), Walk-In Closet(s)
- Lot Size
- 0.16
- Basement
- Bath/Stubbed, Full, Unfinished
Financial Details
- Previous Year Tax
- 4666.00
- Year Tax
- 2023
- Is this property managed by an HOA?
- Yes
- Primary HOA Name
- Hunters Overlook
- Primary HOA Phone Number
- 970-875-7047
- Primary HOA Fees Included
- Trash
- Primary HOA Fees
- 0.00
Interior Details
- Interior Features
- Eat-in Kitchen, Five Piece Bath, Kitchen Island, Open Floorplan, Pantry, Vaulted Ceiling(s), Walk-In Closet(s)
- Appliances
- Dishwasher, Disposal, Microwave, Oven, Refrigerator
- Laundry Features
- In Unit
- Electric
- Central Air
- Flooring
- Laminate, Wood
- Cooling
- Central Air
- Heating
- Forced Air
- Utilities
- Electricity Available, Natural Gas Available
Exterior Details
- Water
- Public
- Sewer
- Public Sewer
Garage & Parking
- Parking Features
- Oversized, Tandem
Exterior Construction
- Roof
- Composition
- Construction Materials
- Wood Frame
- Security Features
- Smoke Detector(s)
- Builder Source
- Assessor
Land Details
- PPA
- 0.00
- Road Frontage Type
- Public
- Road Surface Type
- Paved
- Sewer Fee
- 0.00
Schools
- Elementary School
- Range View
- Middle School
- Severance
- High School
- Severance
Walk Score®
Contact Agent
executed in 2.050 sec.













