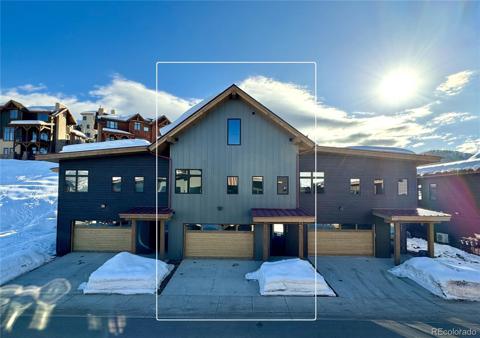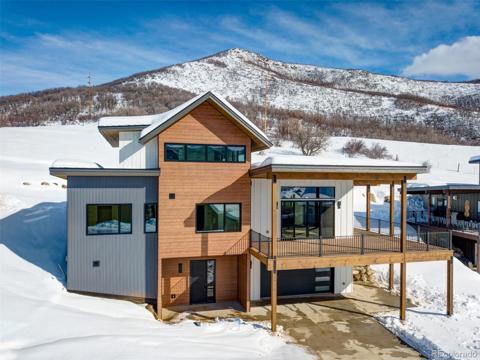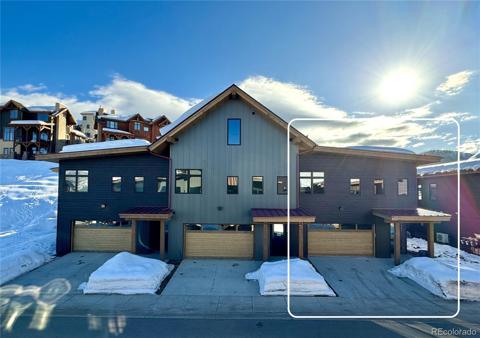1409 Moraine Circle
Steamboat Springs, CO 80487 — Routt County — Moraine Townhome Subdivision NeighborhoodResidential $1,995,000 Sold Listing# 2521865
4 beds 5 baths 2666.00 sqft 1981 build
Updated: 03-25-2024 01:29am
Property Description
A rare find! Moraine Townhomes are located in the Green zone providing the ability to generate nightly rental income through Short Term Rentals (STRs) and are rarely on the market. This exceptional, 4 bedroom, 5 bathroom townhome has a Rollingstone Golf Membership included with a transfer fee. The vertical layout offers privacy and space for everyone in one of the most coveted locations in town, just off Steamboat Boulevard, less than a 10 walk from the Steamboat Ski Resort. The kitchen has been fully remodeled into a modern, gourmet, chef's kitchen with a large island, granite counter tops, a sub zero refrigerator, wine fridge, Viking range and storage hutch. The living room has multiple seating areas for everyone to enjoy and a gas fireplace to snuggle up to on cooler evenings. Off the living room is a cozy deck that is perfect for taking your morning coffee. On the top level is the primary bedroom with private ensuite bathroom, balcony and fireplace. Also on the top level is another bedroom which is currently set up as a library and home office with its own private ensuite bathroom. Down a half flight of stairs is a junior suite with ensuite bathroom, balcony and fireplace. On the ground level is a sitting area with a wine cellar making it the ideal place to gather friends and enjoy a glass of wine. Also on this level is another bedroom with ensuite bathroom and walkout access to back patio and garden area. The home has several large closets for storage, and the one car garage has ample room for gear and there is an additional ski closet to the left of the front door. The Moraine Townhome complex has a lovely pool and two hot tubs. This townhome would make for a lovely primary residence, mountain escape or revenue producing investment. Do not miss your opportunity to check out this spectacular home!
Listing Details
- Property Type
- Residential
- Listing#
- 2521865
- Source
- REcolorado (Denver)
- Last Updated
- 03-25-2024 01:29am
- Status
- Sold
- Status Conditions
- None Known
- Off Market Date
- 12-12-2023 12:00am
Property Details
- Property Subtype
- Multi-Family
- Sold Price
- $1,995,000
- Original Price
- $2,150,000
- Location
- Steamboat Springs, CO 80487
- SqFT
- 2666.00
- Year Built
- 1981
- Bedrooms
- 4
- Bathrooms
- 5
- Levels
- Multi/Split
Map
Property Level and Sizes
- Lot Features
- Ceiling Fan(s), Entrance Foyer, Granite Counters, High Ceilings, Open Floorplan
Financial Details
- Previous Year Tax
- 3119.00
- Year Tax
- 2022
- Is this property managed by an HOA?
- Yes
- Primary HOA Name
- Retreatia
- Primary HOA Phone Number
- (970) 439-0426
- Primary HOA Amenities
- Pool, Spa/Hot Tub, Trail(s)
- Primary HOA Fees Included
- Cable TV, Reserves, Exterior Maintenance w/out Roof, Maintenance Grounds, Sewer, Snow Removal, Water
- Primary HOA Fees
- 860.00
- Primary HOA Fees Frequency
- Monthly
Interior Details
- Interior Features
- Ceiling Fan(s), Entrance Foyer, Granite Counters, High Ceilings, Open Floorplan
- Laundry Features
- In Unit
- Electric
- None
- Cooling
- None
- Heating
- Baseboard
- Fireplaces Features
- Bedroom, Living Room, Primary Bedroom
Exterior Details
- Features
- Balcony, Spa/Hot Tub
- Water
- Public
- Sewer
- Public Sewer
Garage & Parking
Exterior Construction
- Roof
- Metal
- Construction Materials
- Frame, Wood Siding
- Exterior Features
- Balcony, Spa/Hot Tub
- Builder Source
- Public Records
Land Details
- PPA
- 0.00
- Road Surface Type
- Paved
- Sewer Fee
- 0.00
Schools
- Elementary School
- Strawberry Park
- Middle School
- Steamboat Springs
- High School
- Steamboat Springs
Walk Score®
Listing Media
- Virtual Tour
- Click here to watch tour
Contact Agent
executed in 0.576 sec.













