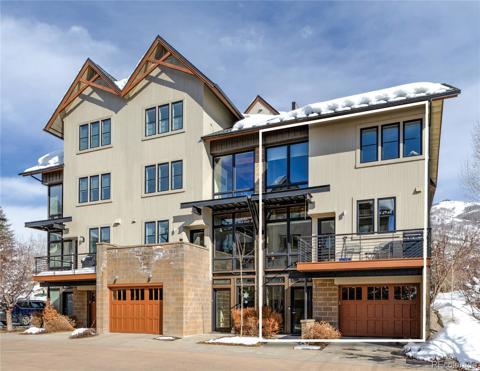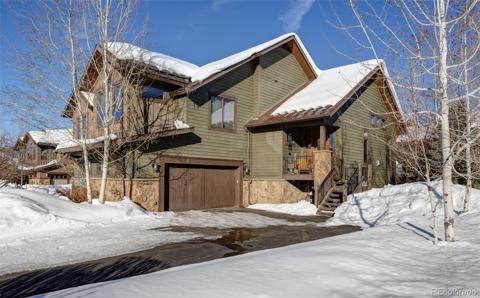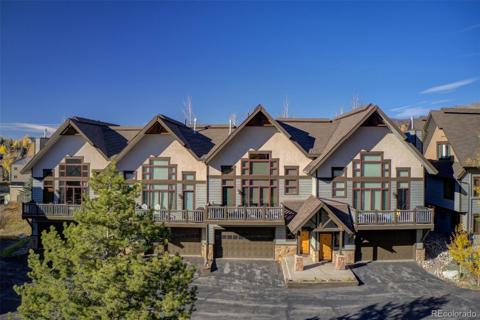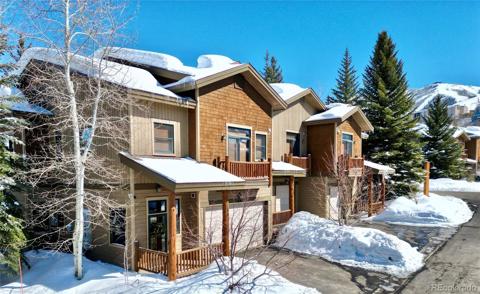3015 Apres Ski Way
Steamboat Springs, CO 80487 — Routt County — Ski Ranches Subdivision NeighborhoodTownhome $3,499,000 Active Listing# 9563024
3 beds 4 baths 3872.00 sqft Lot size: 13068.00 sqft 0.30 acres 2007 build
Property Description
Nestled just below the slopes of Steamboat Resort and less than a mile from the ski village, this timeless 3,871 SF, 3 BR, 3.5 BA mountain residence blends luxurious mountain living with rugged beauty to create the ultimate Steamboat lifestyle. The main level features oversized windows flooding the living space with spectacular views and natural light. The great room, centered by a grand stone fireplace, has walnut and slate floors and cathedral ceiling opening directly to Emerald Mountain. The gourmet kitchen offers high-end Frigidaire appliances, rolled edge granite counters, kitchen island and large pantry. The dining area provides a seamless division of the kitchen and the living room offers inspiring south and west mountain views. The large wrap-around deck off the living room gives plenty of outdoor space for warm summer evenings with a glass of wine or dinner to enjoy spectacular sunsets. Head upstairs to a small loft area and office, then enter the primary bedroom with walk-in closet, private deck looking at the top of Thunderhead. The bathroom suite includes a soaking tub, separate shower and double vanity sinks. The lower level of the home offers a den - with gas stove, two sizeable bedrooms – one with a private bath and the other bath shared with the den and laundry room with utility sink. There’s also a one-of-a-kind theater room with wet bar that creates the ultimate setting for family entertainment. The lower patio is covered and has a large hot tub to soak the muscles after an invigorating day on the slopes or trails. A creative option the builder incorporated in this home is replacing the stacked closets in the center of the home with an elevator. This beautiful half-duplex has been well cared for. Some of the light fixtures in the property pictures have been replaced with fixtures of similar quality. A convenient location for winter and summer, this well cared for and quality-built home has everything one could dream of in a mountain residence.
Listing Details
- Property Type
- Townhome
- Listing#
- 9563024
- Source
- REcolorado (Denver)
- Last Updated
- 03-02-2024 05:38pm
- Status
- Active
- Off Market Date
- 11-30--0001 12:00am
Property Details
- Property Subtype
- Townhouse
- Sold Price
- $3,499,000
- Original Price
- $3,499,000
- Location
- Steamboat Springs, CO 80487
- SqFT
- 3872.00
- Year Built
- 2007
- Acres
- 0.30
- Bedrooms
- 3
- Bathrooms
- 4
- Levels
- Tri-Level
Map
Property Level and Sizes
- SqFt Lot
- 13068.00
- Lot Features
- Ceiling Fan(s), Five Piece Bath, Granite Counters, High Ceilings, Open Floorplan, Pantry, Primary Suite, Smoke Free, Vaulted Ceiling(s), Walk-In Closet(s), Wet Bar
- Lot Size
- 0.30
- Foundation Details
- Slab
Financial Details
- Previous Year Tax
- 4908.00
- Year Tax
- 2022
- Is this property managed by an HOA?
- Yes
- Primary HOA Name
- Ski Ranches Townhomes II
- Primary HOA Phone Number
- 5555555555
- Primary HOA Fees
- 1.00
- Primary HOA Fees Frequency
- Annually
Interior Details
- Interior Features
- Ceiling Fan(s), Five Piece Bath, Granite Counters, High Ceilings, Open Floorplan, Pantry, Primary Suite, Smoke Free, Vaulted Ceiling(s), Walk-In Closet(s), Wet Bar
- Appliances
- Bar Fridge, Dishwasher, Disposal, Dryer, Gas Water Heater, Microwave, Oven, Range, Range Hood, Refrigerator, Washer
- Electric
- None
- Flooring
- Carpet, Tile, Wood
- Cooling
- None
- Heating
- Radiant
- Fireplaces Features
- Family Room, Great Room
- Utilities
- Cable Available, Electricity Connected, Internet Access (Wired), Natural Gas Connected, Phone Connected
Exterior Details
- Features
- Balcony, Heated Gutters, Spa/Hot Tub
- Lot View
- City, Mountain(s), Ski Area, Valley
- Water
- Public
- Sewer
- Public Sewer
Garage & Parking
- Parking Features
- Concrete
Exterior Construction
- Roof
- Composition
- Construction Materials
- Frame, Stone, Wood Siding
- Exterior Features
- Balcony, Heated Gutters, Spa/Hot Tub
- Window Features
- Window Coverings
- Security Features
- Security System
- Builder Source
- Public Records
Land Details
- PPA
- 0.00
- Road Frontage Type
- Public
- Road Responsibility
- Public Maintained Road
- Road Surface Type
- Paved
- Sewer Fee
- 0.00
Schools
- Elementary School
- Soda Creek
- Middle School
- Steamboat Springs
- High School
- Steamboat Springs
Walk Score®
Listing Media
- Virtual Tour
- Click here to watch tour
Contact Agent
executed in 0.501 sec.













