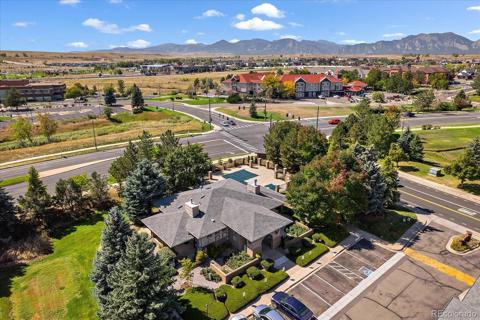1855 Spaulding Circle
Superior, CO 80027 — Boulder County — Saddlebrooke At Rock Creek Condos NeighborhoodOpen House - Public: Sun Feb 23, 2:00PM-4:00PM
Condominium $404,000 Active Listing# IR1023585
2 beds 2 baths 1224.00 sqft 1996 build
Property Description
Spacious Saddlebrooke Condo in a Prime Location - Ask About Our Builder-Like Lender Incentives! This bright and airy condo offers incredible potential with its open floor plan, vaulted ceilings, and private, tree-lined balcony. The main living space features a cozy fireplace and a dedicated dining area, making it perfect for relaxing or entertaining. Fresh interior paint in the hallway and living room adds a refreshed feel. The primary bedroom boasts a vaulted ceiling, a generous closet, and a private en-suite bath. The second bedroom is located on a separate level with easy access to its own full bath, offering privacy and flexibility. The kitchen provides a functional layout with ample storage, ready for your personal updates and design vision. An upstairs laundry room, attached garage, and driveway parking add everyday convenience. The community offers fantastic amenities, including a fitness center, sauna, community garden, and more. Outdoor lovers will appreciate nearby trails, pickleball courts, and a dog park. Plus, with easy access to DIA, Denver, Boulder, and Whole Foods, this location is unbeatable! Bring your creativity and make this home your own-schedule your showing today!
Listing Details
- Property Type
- Condominium
- Listing#
- IR1023585
- Source
- REcolorado (Denver)
- Last Updated
- 02-21-2025 04:11pm
- Status
- Active
- Off Market Date
- 11-30--0001 12:00am
Property Details
- Property Subtype
- Condominium
- Sold Price
- $404,000
- Original Price
- $409,000
- Location
- Superior, CO 80027
- SqFT
- 1224.00
- Year Built
- 1996
- Bedrooms
- 2
- Bathrooms
- 2
- Levels
- Two
Map
Property Level and Sizes
- Lot Features
- Eat-in Kitchen, Kitchen Island, Open Floorplan, Vaulted Ceiling(s), Walk-In Closet(s)
- Basement
- None
Financial Details
- Previous Year Tax
- 2633.00
- Year Tax
- 2023
- Is this property managed by an HOA?
- Yes
- Primary HOA Name
- Saddlebrooke at Rock Creek
- Primary HOA Phone Number
- 303-530-0700
- Primary HOA Amenities
- Clubhouse, Fitness Center, Park, Playground, Pool, Sauna, Spa/Hot Tub, Tennis Court(s), Trail(s)
- Primary HOA Fees Included
- Reserves, Maintenance Grounds, Maintenance Structure, Snow Removal, Trash, Water
- Primary HOA Fees
- 437.28
- Primary HOA Fees Frequency
- Monthly
Interior Details
- Interior Features
- Eat-in Kitchen, Kitchen Island, Open Floorplan, Vaulted Ceiling(s), Walk-In Closet(s)
- Appliances
- Dishwasher, Dryer, Microwave, Oven, Refrigerator, Washer
- Laundry Features
- In Unit
- Electric
- Ceiling Fan(s), Central Air
- Flooring
- Carpet
- Cooling
- Ceiling Fan(s), Central Air
- Heating
- Forced Air, Heat Pump
- Fireplaces Features
- Gas, Living Room
- Utilities
- Cable Available, Electricity Available, Electricity Connected, Internet Access (Wired), Natural Gas Available, Natural Gas Connected
Exterior Details
- Features
- Balcony
- Water
- Public
- Sewer
- Public Sewer
Garage & Parking
Exterior Construction
- Roof
- Composition
- Construction Materials
- Brick, Wood Frame
- Exterior Features
- Balcony
- Window Features
- Double Pane Windows, Window Coverings
- Security Features
- Fire Sprinkler System, Smoke Detector(s)
- Builder Source
- Assessor
Land Details
- PPA
- 0.00
- Road Frontage Type
- Public
- Road Surface Type
- Paved
- Sewer Fee
- 0.00
Schools
- Elementary School
- Monarch K-8
- Middle School
- Monarch K-8
- High School
- Monarch
Walk Score®
Listing Media
- Virtual Tour
- Click here to watch tour
Contact Agent
executed in 2.146 sec.




)
)
)
)
)
)



