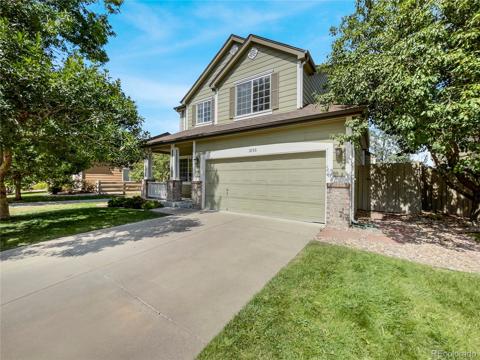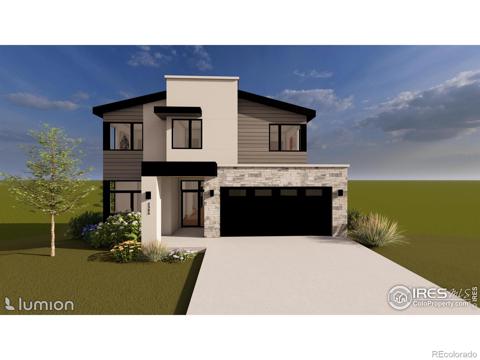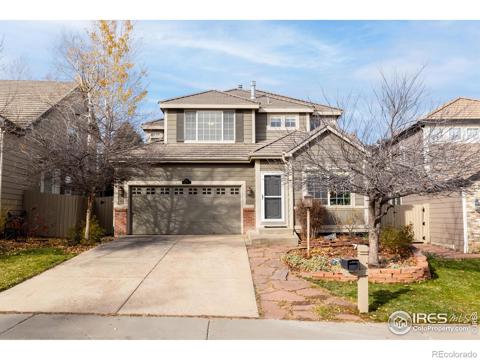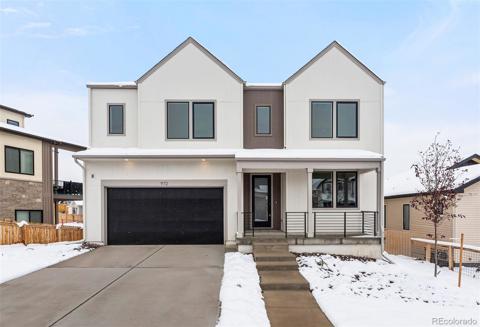215 S 1st Avenue
Superior, CO 80027 — Boulder County — Superior NeighborhoodResidential $1,500,000 Active Listing# 3805537
4 beds 5 baths 3634.00 sqft Lot size: 7379.00 sqft 0.17 acres 2024 build
Property Description
Move In Ready Home with Full ADU Above Garage Now Available! With easy access to Boulder and Denver, this House One Plan offers an open floor plan with main floor bedroom, private office, covered front porch and deck as well as 3 Car Detached Garage. Also included in this plan- 42 Great Room Fireplace, Mud Room, Whole House Humidifier and More! Experience the open main floor concept with Entertainers Kitchen and Wet Bar that connects to the open Great Room and Dining Area that connects to the covered back deck. This home is fully fenced and landscaped. Above the Garage you will find a fully functional ADU space that includes a Kitchenette, Dining Area, Living Room, Bedroom and Bathroom. This neighborhood is located in original town Superior which means that you can walk to shops and restaurants or ride bike on the Coal Creek trail.
Listing Details
- Property Type
- Residential
- Listing#
- 3805537
- Source
- REcolorado (Denver)
- Last Updated
- 11-27-2024 05:18pm
- Status
- Active
- Off Market Date
- 11-30--0001 12:00am
Property Details
- Property Subtype
- Single Family Residence
- Sold Price
- $1,500,000
- Original Price
- $1,500,000
- Location
- Superior, CO 80027
- SqFT
- 3634.00
- Year Built
- 2024
- Acres
- 0.17
- Bedrooms
- 4
- Bathrooms
- 5
- Levels
- Two
Map
Property Level and Sizes
- SqFt Lot
- 7379.00
- Lot Features
- Eat-in Kitchen, Entrance Foyer, High Ceilings, Kitchen Island, Open Floorplan, Pantry, Primary Suite, Smart Thermostat, Smoke Free, Walk-In Closet(s), Wired for Data
- Lot Size
- 0.17
- Foundation Details
- Structural
- Basement
- Crawl Space, Sump Pump
Financial Details
- Previous Year Tax
- 4364.00
- Year Tax
- 2023
- Is this property managed by an HOA?
- Yes
- Primary HOA Name
- MSI
- Primary HOA Phone Number
- 303-420-4433
- Primary HOA Fees Included
- Exterior Maintenance w/out Roof, Maintenance Grounds, Snow Removal, Trash
- Primary HOA Fees
- 152.00
- Primary HOA Fees Frequency
- Monthly
Interior Details
- Interior Features
- Eat-in Kitchen, Entrance Foyer, High Ceilings, Kitchen Island, Open Floorplan, Pantry, Primary Suite, Smart Thermostat, Smoke Free, Walk-In Closet(s), Wired for Data
- Appliances
- Bar Fridge, Dishwasher, Disposal, Microwave, Oven, Refrigerator, Self Cleaning Oven, Sump Pump
- Laundry Features
- In Unit
- Electric
- Central Air
- Flooring
- Carpet, Tile, Wood
- Cooling
- Central Air
- Heating
- Forced Air, Natural Gas
- Fireplaces Features
- Gas, Gas Log, Great Room
Exterior Details
- Features
- Gas Valve, Private Yard, Rain Gutters
- Lot View
- Water
- Water
- Public
- Sewer
- Public Sewer
Garage & Parking
- Parking Features
- Concrete, Dry Walled, Insulated Garage, Oversized
Exterior Construction
- Roof
- Composition
- Construction Materials
- Frame, Other
- Exterior Features
- Gas Valve, Private Yard, Rain Gutters
- Window Features
- Double Pane Windows
- Security Features
- Smoke Detector(s)
- Builder Name
- Boulder Creek Neighborhoods
- Builder Source
- Plans
Land Details
- PPA
- 0.00
- Road Surface Type
- Paved
- Sewer Fee
- 0.00
Schools
- Elementary School
- Monarch K-8
- Middle School
- Monarch K-8
- High School
- Monarch
Walk Score®
Contact Agent
executed in 2.270 sec.













