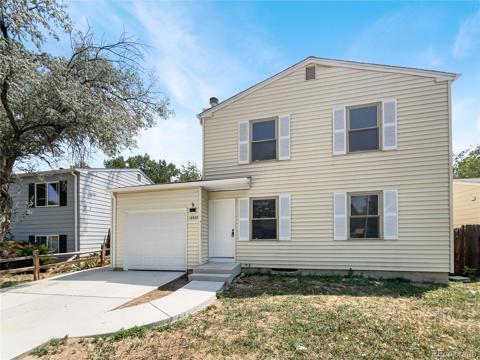2301 Dailey Street
Superior, CO 80027 — Boulder County — Rock Creek NeighborhoodResidential $897,000 Active Listing# 8785722
4 beds 3 baths 3006.00 sqft Lot size: 6158.00 sqft 0.14 acres 1997 build
Property Description
Welcome home to this beautiful, well-maintained ranch-style house in the heart of the desirable Rock Creek neighborhood. Living here, you will enjoy all of the beauty and extras this home offers. This home boasts tons of natural light, vaulted ceilings, upgraded gourmet kitchen, plantation shutters, brand new furnace, and beautiful hardwood flooring. This home includes 4 bedrooms / 3 bathrooms, a roomy walkout finished basement, and a great backyard that backs to the walking path. This charming home is situated in the highly regarded and desirable Boulder Valley School District. Enjoy access to neighborhood parks, numerous hiking trails, tennis courts, and community pools!
Listing Details
- Property Type
- Residential
- Listing#
- 8785722
- Source
- REcolorado (Denver)
- Last Updated
- 01-03-2025 07:00pm
- Status
- Active
- Off Market Date
- 11-30--0001 12:00am
Property Details
- Property Subtype
- Single Family Residence
- Sold Price
- $897,000
- Original Price
- $897,000
- Location
- Superior, CO 80027
- SqFT
- 3006.00
- Year Built
- 1997
- Acres
- 0.14
- Bedrooms
- 4
- Bathrooms
- 3
- Levels
- One
Map
Property Level and Sizes
- SqFt Lot
- 6158.00
- Lot Features
- Breakfast Nook, Ceiling Fan(s), Eat-in Kitchen, Five Piece Bath, Granite Counters, High Ceilings, Smoke Free, Solid Surface Counters, Vaulted Ceiling(s), Walk-In Closet(s)
- Lot Size
- 0.14
- Basement
- Finished, Full, Sump Pump, Walk-Out Access
- Common Walls
- No Common Walls
Financial Details
- Previous Year Tax
- 4746.00
- Year Tax
- 2023
- Is this property managed by an HOA?
- Yes
- Primary HOA Name
- Rock Creek HOA
- Primary HOA Phone Number
- 303-459-4919
- Primary HOA Amenities
- Clubhouse, Pool, Tennis Court(s), Trail(s)
- Primary HOA Fees Included
- Trash
- Primary HOA Fees
- 279.30
- Primary HOA Fees Frequency
- Annually
Interior Details
- Interior Features
- Breakfast Nook, Ceiling Fan(s), Eat-in Kitchen, Five Piece Bath, Granite Counters, High Ceilings, Smoke Free, Solid Surface Counters, Vaulted Ceiling(s), Walk-In Closet(s)
- Appliances
- Disposal, Dryer, Microwave, Oven, Refrigerator, Washer
- Electric
- Central Air
- Flooring
- Carpet, Tile, Wood
- Cooling
- Central Air
- Heating
- Forced Air
- Fireplaces Features
- Gas
Exterior Details
- Features
- Private Yard, Rain Gutters
- Water
- Public
- Sewer
- Public Sewer
Garage & Parking
Exterior Construction
- Roof
- Composition
- Construction Materials
- Frame
- Exterior Features
- Private Yard, Rain Gutters
- Window Features
- Double Pane Windows, Skylight(s)
- Security Features
- Smoke Detector(s), Video Doorbell
- Builder Source
- Public Records
Land Details
- PPA
- 0.00
- Road Frontage Type
- Public
- Road Responsibility
- Public Maintained Road
- Sewer Fee
- 0.00
Schools
- Elementary School
- Superior
- Middle School
- Eldorado K-8
- High School
- Monarch
Walk Score®
Listing Media
- Virtual Tour
- Click here to watch tour
Contact Agent
executed in 2.156 sec.













