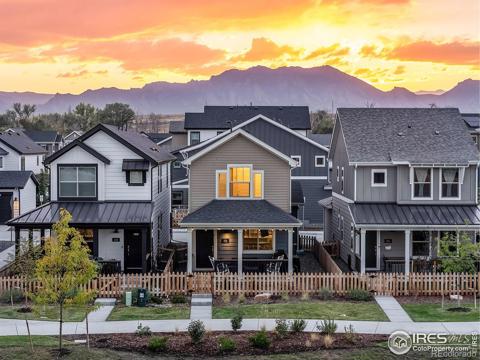2900 Casalon Circle
Superior, CO 80027 — Boulder County — Calmante NeighborhoodResidential $1,250,000 Coming Soon Listing# IR1024010
3 beds 4 baths 4288.00 sqft 2016 build
Property Description
This stunning 3-bedroom,4-bathroom townhouse offers 4,288 sqft of luxurious living space in a prime , end unit, location. It provides exceptional privacy and an abundance of natural light. Vaulted ceilings create an expansive and airy feel in the living areas, while large windows frame picturesque views of the surrounding open space. The spacious main floor features a private primary suite, complete with a spa-like bathroom and large walk-in closet space. The home is beautifully upgraded with modern finishes and high-end touches, making it move-in ready and perfect for entertaining. Tankless water heater, built-in sound system, automatic window coverings, whole house humidifier, Aquasana water filtration and fire sprinkler system are just some of the upgrades. A cozy fireplace adds warmth and charm to the living room and the private patio offers a peaceful retreat with stunning views of the open space
Listing Details
- Property Type
- Residential
- Listing#
- IR1024010
- Source
- REcolorado (Denver)
- Last Updated
- 01-05-2025 10:51pm
- Status
- Coming Soon
- Off Market Date
- 11-30--0001 12:00am
Property Details
- Property Subtype
- Multi-Family
- Sold Price
- $1,250,000
- Original Price
- $1,250,000
- Location
- Superior, CO 80027
- SqFT
- 4288.00
- Year Built
- 2016
- Bedrooms
- 3
- Bathrooms
- 4
- Levels
- Two
Map
Property Level and Sizes
- Lot Features
- Kitchen Island, Open Floorplan, Primary Suite, Vaulted Ceiling(s), Walk-In Closet(s)
- Common Walls
- End Unit
Financial Details
- Previous Year Tax
- 7879.00
- Year Tax
- 2023
- Is this property managed by an HOA?
- Yes
- Primary HOA Name
- Calmante Owners Association
- Primary HOA Phone Number
- 303-420-4433
- Primary HOA Amenities
- Park
- Primary HOA Fees Included
- Reserves, Insurance, Maintenance Grounds, Snow Removal, Water
- Primary HOA Fees
- 415.00
- Primary HOA Fees Frequency
- Monthly
Interior Details
- Interior Features
- Kitchen Island, Open Floorplan, Primary Suite, Vaulted Ceiling(s), Walk-In Closet(s)
- Appliances
- Dishwasher, Disposal, Oven, Refrigerator
- Laundry Features
- In Unit
- Electric
- Ceiling Fan(s), Central Air
- Flooring
- Tile, Wood
- Cooling
- Ceiling Fan(s), Central Air
- Heating
- Forced Air
- Fireplaces Features
- Gas, Living Room
- Utilities
- Cable Available, Electricity Available, Internet Access (Wired), Natural Gas Available
Exterior Details
- Water
- Public
- Sewer
- Public Sewer
Garage & Parking
- Parking Features
- Oversized
Exterior Construction
- Roof
- Concrete
- Construction Materials
- Stucco, Wood Frame
- Window Features
- Window Coverings
- Security Features
- Fire Alarm, Fire Sprinkler System, Smoke Detector(s)
- Builder Source
- Assessor
Land Details
- PPA
- 0.00
- Sewer Fee
- 0.00
Schools
- Elementary School
- Eldorado
- Middle School
- Eldorado K-8
- High School
- Monarch
Walk Score®
Contact Agent
executed in 2.089 sec.













