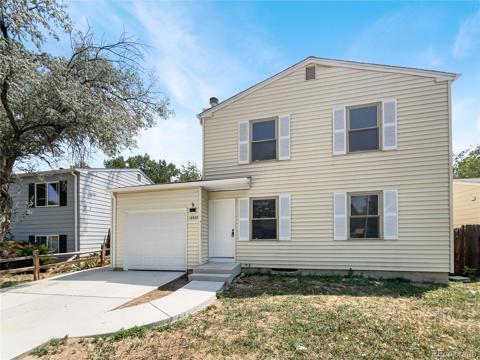3142 W Yarrow Circle
Superior, CO 80027 — Boulder County — Rock Creek NeighborhoodResidential $710,000 Active Listing# IR1023830
3 beds 4 baths 2084.00 sqft Lot size: 4069.00 sqft 0.09 acres 1998 build
Property Description
Discover the perfect blend of modern updates and natural charm in this beautifully maintained Rock Creek home, ideally situated near open spaces, restaurants, shopping, parks, and pools. Enjoy an airy and welcoming atmosphere with lots of natural light, vaulted ceilings, gleaming hardwood floors, granite countertops, newer appliances, paint, and carpet. The updated kitchen and bathrooms are designed with contemporary finishes and functionality in mind.The home features three bedrooms upstairs and flexible space in the fully finished basement, complete with a non-conforming 4th bedroom and a fourth bath.The yard is designed for easy upkeep and boasts an array of gorgeous mature trees. This home is a true gem in a sought-after community, ready to welcome its new owners.
Listing Details
- Property Type
- Residential
- Listing#
- IR1023830
- Source
- REcolorado (Denver)
- Last Updated
- 01-02-2025 05:01pm
- Status
- Active
- Off Market Date
- 11-30--0001 12:00am
Property Details
- Property Subtype
- Single Family Residence
- Sold Price
- $710,000
- Original Price
- $710,000
- Location
- Superior, CO 80027
- SqFT
- 2084.00
- Year Built
- 1998
- Acres
- 0.09
- Bedrooms
- 3
- Bathrooms
- 4
- Levels
- Two
Map
Property Level and Sizes
- SqFt Lot
- 4069.00
- Lot Features
- Eat-in Kitchen, Open Floorplan, Vaulted Ceiling(s), Walk-In Closet(s)
- Lot Size
- 0.09
Financial Details
- Year Tax
- 2023
- Is this property managed by an HOA?
- Yes
- Primary HOA Name
- Rock Creek Masters
- Primary HOA Phone Number
- 303-459-4919
- Primary HOA Amenities
- Park, Pool, Tennis Court(s), Trail(s)
- Primary HOA Fees Included
- Reserves, Trash
- Primary HOA Fees
- 23.58
- Primary HOA Fees Frequency
- Monthly
Interior Details
- Interior Features
- Eat-in Kitchen, Open Floorplan, Vaulted Ceiling(s), Walk-In Closet(s)
- Appliances
- Dishwasher, Disposal, Dryer, Microwave, Oven, Refrigerator, Self Cleaning Oven, Washer
- Laundry Features
- In Unit
- Electric
- Ceiling Fan(s), Central Air
- Flooring
- Vinyl, Wood
- Cooling
- Ceiling Fan(s), Central Air
- Heating
- Forced Air
- Utilities
- Electricity Available, Internet Access (Wired), Natural Gas Available
Exterior Details
- Water
- Public
Garage & Parking
Exterior Construction
- Roof
- Composition
- Construction Materials
- Brick, Wood Frame
- Window Features
- Triple Pane Windows, Window Coverings
- Security Features
- Smoke Detector(s)
- Builder Source
- Assessor
Land Details
- PPA
- 0.00
- Road Frontage Type
- Public
- Road Surface Type
- Paved
- Sewer Fee
- 0.00
Schools
- Elementary School
- Eldorado
- Middle School
- Eldorado K-8
- High School
- Monarch
Walk Score®
Contact Agent
executed in 2.084 sec.













