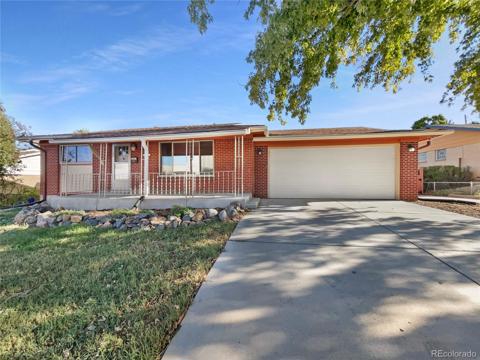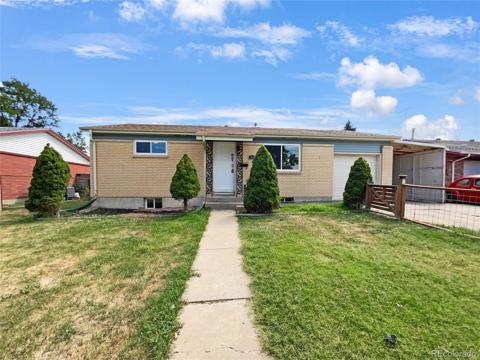3690 E 92nd Place
Thornton, CO 80229 — Adams County — Villages North Filing 1 NeighborhoodResidential $539,000 Expired Listing# 2187036
4 beds 3 baths 3004.00 sqft Lot size: 7179.00 sqft 0.16 acres 2001 build
Updated: 11-21-2024 12:07am
Property Description
SO MUCH POTENTIAL! Spacious 4-bedroom, 3-bathroom home nestled on a large lot in the heart of Thornton! Once you enter the foyer, you'll notice bright natural light that floods every room. Featuring an open concept, the kitchen, living and dining space blend seamlessly. A huge walk-in pantry and laundry room are conveniently located through the kitchen, along with access to a 2-car garage. The kitchen is also equipped with stainless steel appliances, a gas range and island. The primary sweet located down the hall is complete with a 5 piece bath and a cavernous walk-in closet. A half bath completes the main level. Upstairs, you’ll find a bright spacious loft and 3 sizable bedrooms with walk-in closets and an additional full bath. Explore the possibilities and make the unfinished basement your own! The large outdoor space is equally impressive with a private fenced yard that backs to Aspen Park open space, offering privacy and tranquility. Relax on the covered front porch or enjoy the expansive back deck - perfect for entertaining! Conveniently located near Parks, Pelican Ponds Open Space, trails, grocery and shopping. Easy access to I-25, 2-70 and I-76! With the right touches, this could be the home of your dreams - don't miss out on this one! * BRAND NEW CARPET THROUGHOUT! *
Listing Details
- Property Type
- Residential
- Listing#
- 2187036
- Source
- REcolorado (Denver)
- Last Updated
- 11-21-2024 12:07am
- Status
- Expired
- Off Market Date
- 11-20-2024 12:00am
Property Details
- Property Subtype
- Single Family Residence
- Sold Price
- $539,000
- Original Price
- $574,000
- Location
- Thornton, CO 80229
- SqFT
- 3004.00
- Year Built
- 2001
- Acres
- 0.16
- Bedrooms
- 4
- Bathrooms
- 3
- Levels
- Two
Map
Property Level and Sizes
- SqFt Lot
- 7179.00
- Lot Features
- Ceiling Fan(s), Eat-in Kitchen, Entrance Foyer, Five Piece Bath, Kitchen Island, Open Floorplan, Pantry, Primary Suite, Tile Counters, Walk-In Closet(s)
- Lot Size
- 0.16
- Foundation Details
- Slab
- Basement
- Unfinished
Financial Details
- Previous Year Tax
- 3461.00
- Year Tax
- 2023
- Is this property managed by an HOA?
- Yes
- Primary HOA Name
- Kentfield Master Association
- Primary HOA Phone Number
- 303.828.1232
- Primary HOA Amenities
- Playground
- Primary HOA Fees Included
- Insurance, Maintenance Grounds
- Primary HOA Fees
- 52.00
- Primary HOA Fees Frequency
- Monthly
Interior Details
- Interior Features
- Ceiling Fan(s), Eat-in Kitchen, Entrance Foyer, Five Piece Bath, Kitchen Island, Open Floorplan, Pantry, Primary Suite, Tile Counters, Walk-In Closet(s)
- Appliances
- Dishwasher, Microwave, Range, Refrigerator
- Electric
- Central Air
- Flooring
- Carpet, Wood
- Cooling
- Central Air
- Heating
- Forced Air
Exterior Details
- Water
- Public
- Sewer
- Public Sewer
Garage & Parking
Exterior Construction
- Roof
- Composition
- Construction Materials
- Frame
- Builder Source
- Public Records
Land Details
- PPA
- 0.00
- Road Frontage Type
- Public
- Road Responsibility
- Public Maintained Road
- Road Surface Type
- Paved
- Sewer Fee
- 0.00
Schools
- Elementary School
- Meadow K-8
- Middle School
- Meadow K-8
- High School
- Academy
Walk Score®
Contact Agent
executed in 2.272 sec.













