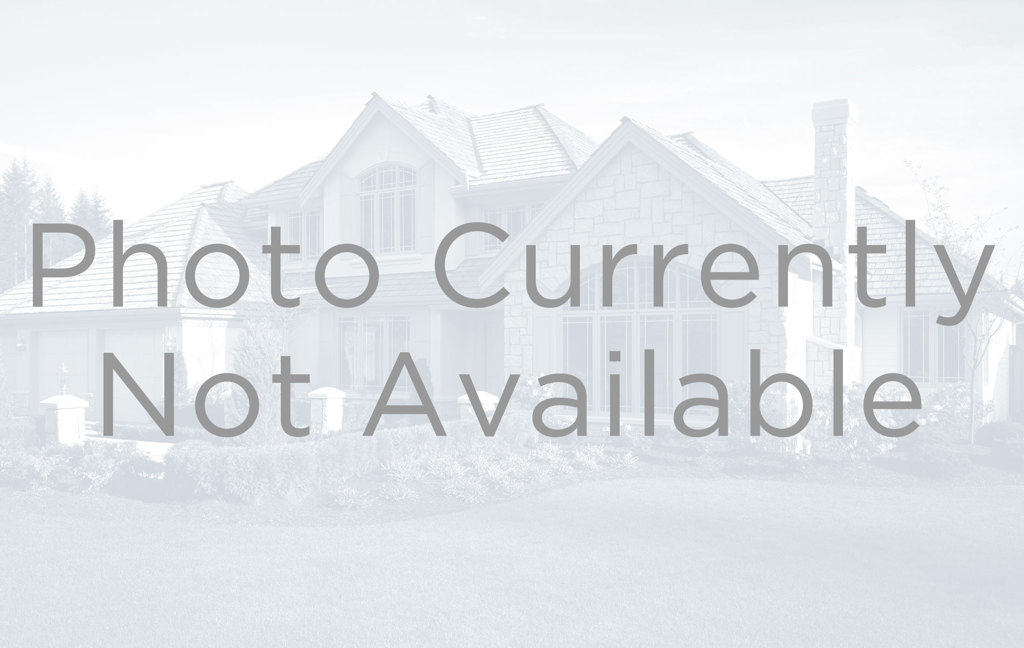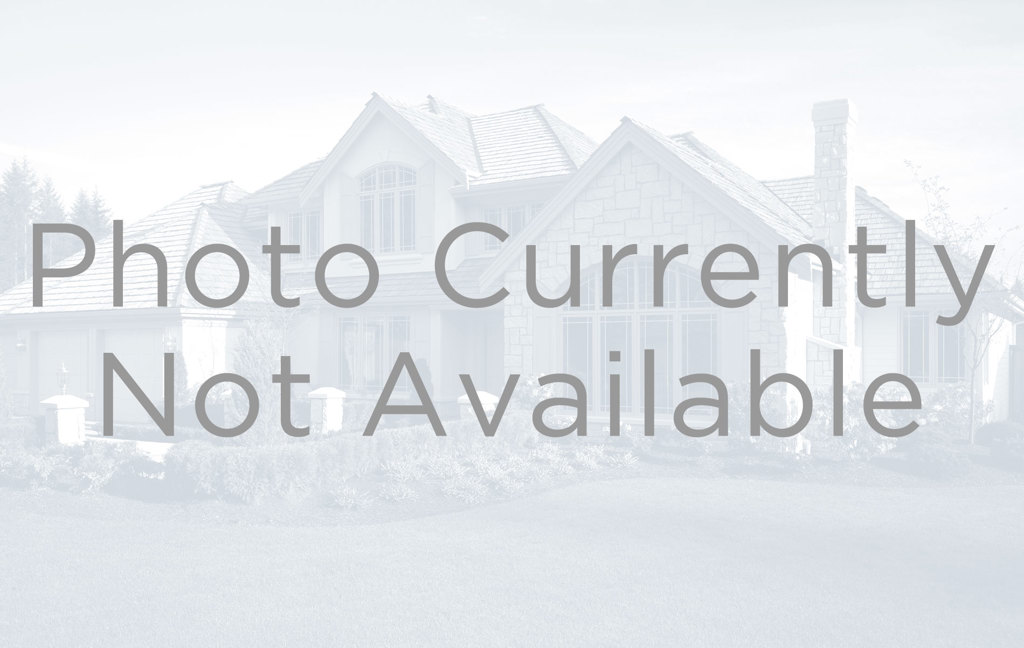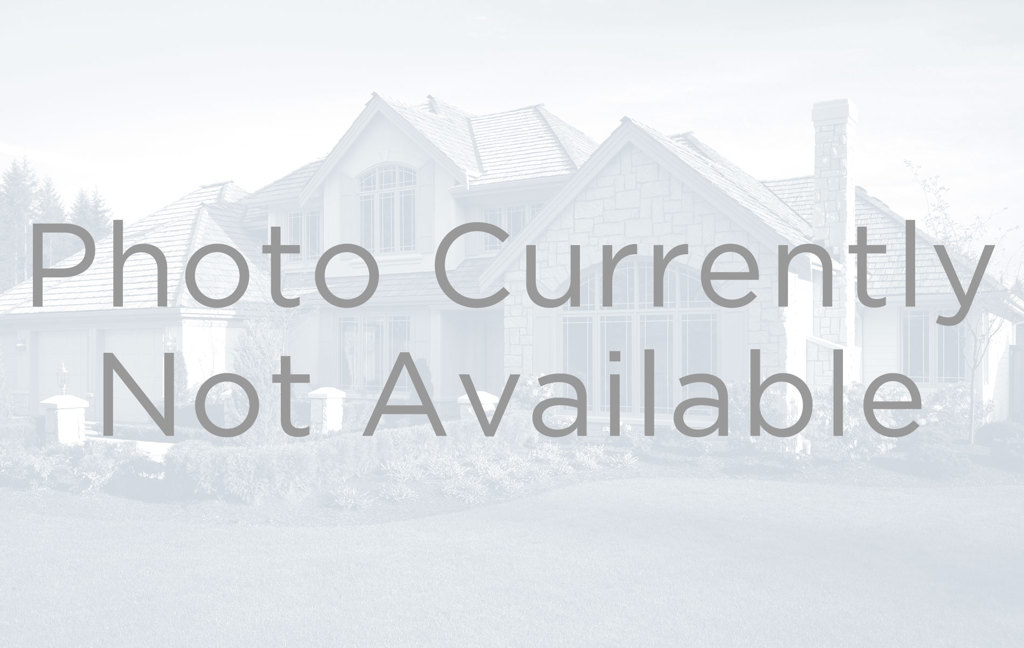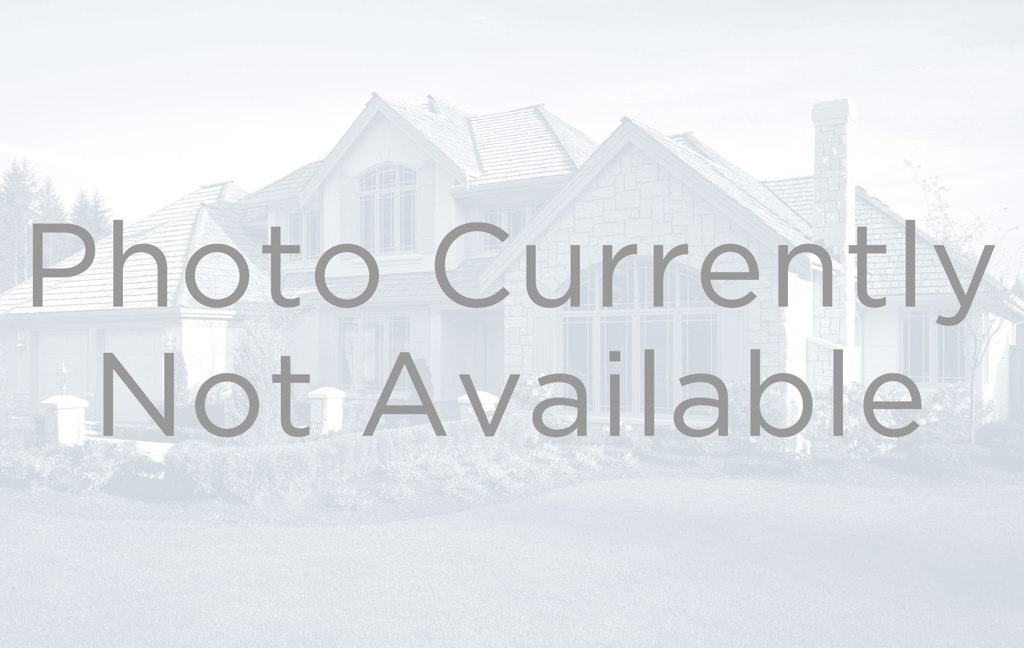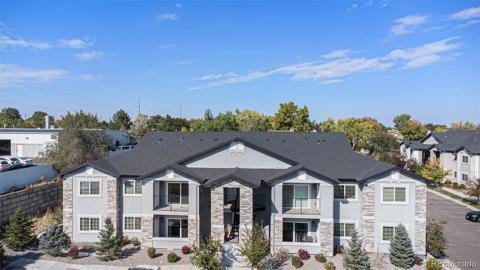4001 E 94th Avenue #H
Thornton, CO 80229 — Adams County — Hillcrest NeighborhoodCondominium $335,000 Active Listing# 5792262
3 beds 2 baths 1196.00 sqft 1984 build
Property Description
*Professional photos coming soon!* Don't miss your chance to own this beautifully remodeled end-unit townhome in the sought-after Hillcrest community! This spacious and desirable floor plan features an open layout with vaulted ceilings that flood the space with natural light, creating a bright and inviting atmosphere perfect for hosting guests or enjoying everyday comfort. A unique bonus flex space on the second floor overlooks the main level, making it ideal for use as a home office, playroom, or cozy reading nook. Step outside to a private patio and fenced yard right off your kitchen and dining room, perfect for seamless indoor-outdoor living and relaxation. The home offers reserved parking and ample additional parking conveniently located just outside your door. Situated in a prime location, you’ll be just minutes from the light rail and have easy access to I-25 and I-76, ensuring effortless connectivity to Denver, Boulder, and beyond. Combining charm, modern design, and convenience, this newly remodeled townhome is a must-see!
Listing Details
- Property Type
- Condominium
- Listing#
- 5792262
- Source
- REcolorado (Denver)
- Last Updated
- 01-06-2025 02:00am
- Status
- Active
- Off Market Date
- 11-30--0001 12:00am
Property Details
- Property Subtype
- Condominium
- Sold Price
- $335,000
- Original Price
- $299,900
- Location
- Thornton, CO 80229
- SqFT
- 1196.00
- Year Built
- 1984
- Bedrooms
- 3
- Bathrooms
- 2
- Levels
- Two
Map
Property Level and Sizes
- Lot Features
- Ceiling Fan(s), High Ceilings, Open Floorplan, Vaulted Ceiling(s)
- Basement
- Finished
- Common Walls
- End Unit, 1 Common Wall
Financial Details
- Previous Year Tax
- 792.00
- Year Tax
- 2023
- Is this property managed by an HOA?
- Yes
- Primary HOA Name
- ACCU. Inc Hillcrest Association
- Primary HOA Phone Number
- 303-733-1121
- Primary HOA Fees
- 260.00
- Primary HOA Fees Frequency
- Monthly
Interior Details
- Interior Features
- Ceiling Fan(s), High Ceilings, Open Floorplan, Vaulted Ceiling(s)
- Appliances
- Dishwasher, Dryer, Microwave, Range, Refrigerator, Washer
- Laundry Features
- In Unit
- Electric
- Central Air
- Cooling
- Central Air
- Heating
- Forced Air
- Fireplaces Features
- Living Room
Exterior Details
- Features
- Private Yard
- Sewer
- Public Sewer
Garage & Parking
Exterior Construction
- Roof
- Composition
- Construction Materials
- Brick, Frame, Wood Siding
- Exterior Features
- Private Yard
- Builder Source
- Public Records
Land Details
- PPA
- 0.00
- Sewer Fee
- 0.00
Schools
- Elementary School
- Dupont
- Middle School
- Adams City
- High School
- Adams City
Walk Score®
Contact Agent
executed in 2.051 sec.




