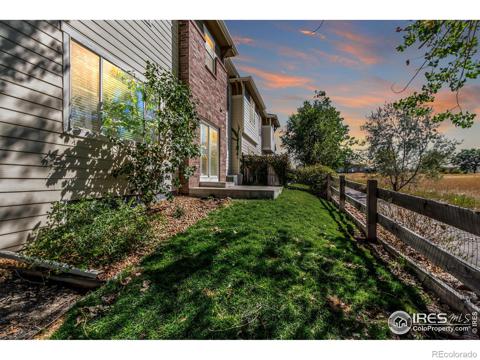11961 Bellaire Street #H
Thornton, CO 80233 — Adams County — Oakshire NeighborhoodCondominium $315,000 Active Listing# 3056624
2 beds 2 baths 951.00 sqft 1982 build
Property Description
Welcome to 11961 Bellaire St, Unit H! This spacious and inviting condo is located in Thornton. This unit features an open floor plan with plenty of natural light, vaulted ceilings, and two generous bedrooms, including a private 3/4 bath and double closet in primary. Enjoy your cozy woodburning fireplace, perfect for relaxing or entertaining. The updated kitchen features new cabinets, granite counter tops, and stainless steel appliances. All appliances in the home are included. Step outside to your private balcony overlooking the tennis courts, perfect for morning coffee, or evening barbeques. Enjoy the convenience of the in-unit laundry, along with 2 designated parking spots, additional guest parking, and a personal storage closet outside of the unit. This community offers beautifully maintained grounds, an outdoor swimming pool, tennis courts and is close to parks, schools, and walking distance to restaurants and shopping.
Don't miss this opportunity to call this lovely Thornton condo your own!
Listing Details
- Property Type
- Condominium
- Listing#
- 3056624
- Source
- REcolorado (Denver)
- Last Updated
- 12-29-2024 11:05pm
- Status
- Active
- Off Market Date
- 11-30--0001 12:00am
Property Details
- Property Subtype
- Condominium
- Sold Price
- $315,000
- Original Price
- $330,000
- Location
- Thornton, CO 80233
- SqFT
- 951.00
- Year Built
- 1982
- Bedrooms
- 2
- Bathrooms
- 2
- Levels
- One
Map
Property Level and Sizes
- Lot Features
- Ceiling Fan(s), Granite Counters, High Ceilings, Open Floorplan, Smoke Free, Vaulted Ceiling(s)
- Common Walls
- No One Above
Financial Details
- Previous Year Tax
- 1767.00
- Year Tax
- 2023
- Is this property managed by an HOA?
- Yes
- Primary HOA Name
- Homestead Management
- Primary HOA Phone Number
- 303-457-1444
- Primary HOA Amenities
- Pool, Tennis Court(s)
- Primary HOA Fees Included
- Maintenance Grounds, Maintenance Structure, Snow Removal, Trash, Water
- Primary HOA Fees
- 323.00
- Primary HOA Fees Frequency
- Monthly
Interior Details
- Interior Features
- Ceiling Fan(s), Granite Counters, High Ceilings, Open Floorplan, Smoke Free, Vaulted Ceiling(s)
- Appliances
- Dishwasher, Disposal, Dryer, Gas Water Heater, Microwave, Oven, Range, Refrigerator, Washer
- Laundry Features
- In Unit
- Electric
- Air Conditioning-Room
- Flooring
- Carpet, Laminate
- Cooling
- Air Conditioning-Room
- Heating
- Forced Air
- Fireplaces Features
- Living Room, Wood Burning
- Utilities
- Electricity Available
Exterior Details
- Features
- Balcony
- Water
- Public
- Sewer
- Public Sewer
Garage & Parking
- Parking Features
- Asphalt
Exterior Construction
- Roof
- Composition
- Construction Materials
- Frame, Vinyl Siding
- Exterior Features
- Balcony
- Window Features
- Double Pane Windows, Window Coverings
- Builder Source
- Public Records
Land Details
- PPA
- 0.00
- Sewer Fee
- 0.00
Schools
- Elementary School
- Cherry Drive
- Middle School
- Shadow Ridge
- High School
- Mountain Range
Walk Score®
Contact Agent
executed in 4.943 sec.













