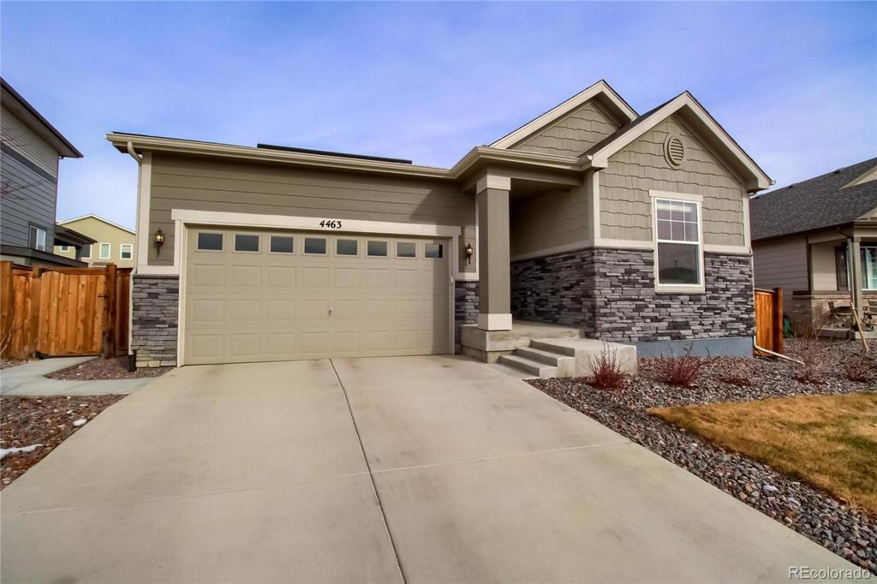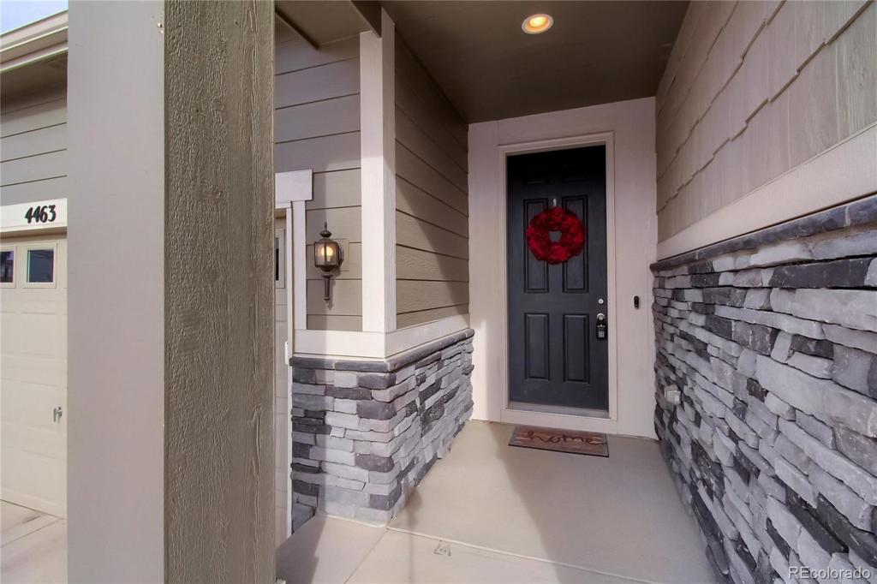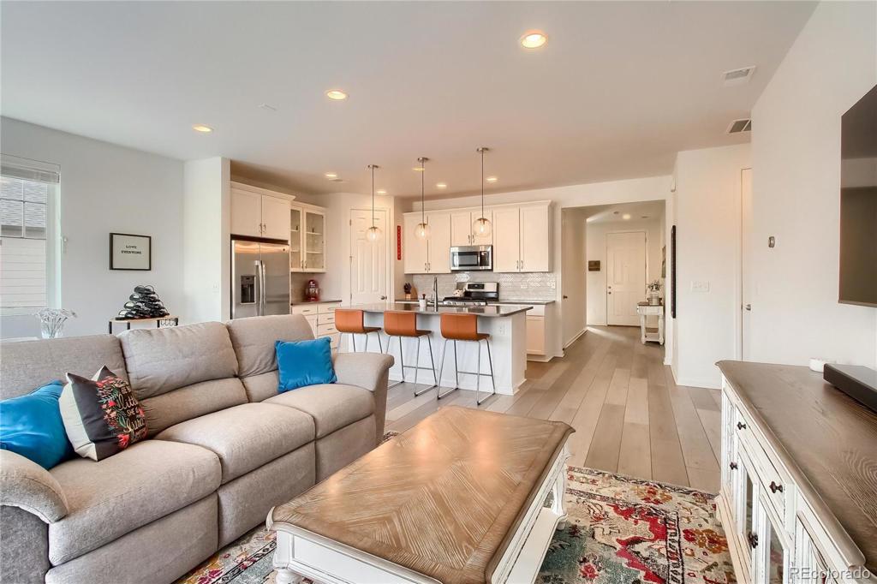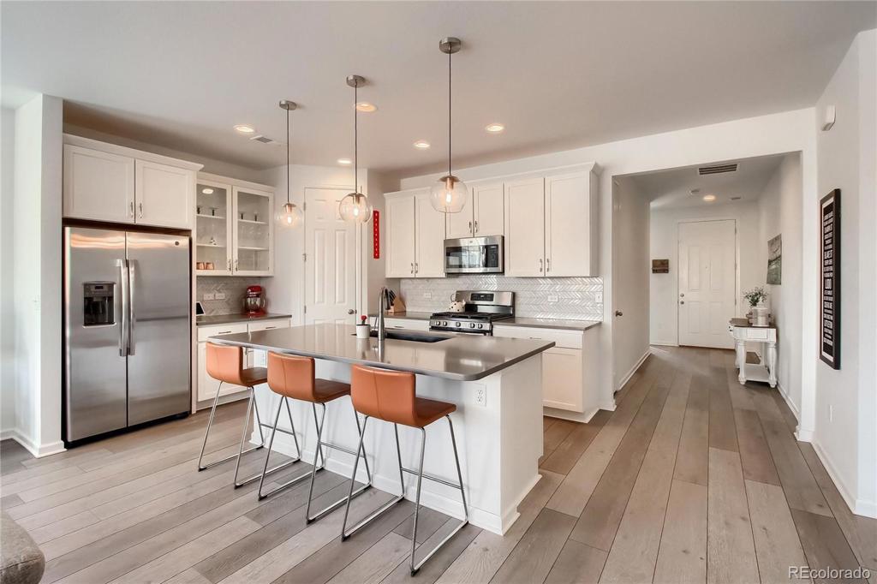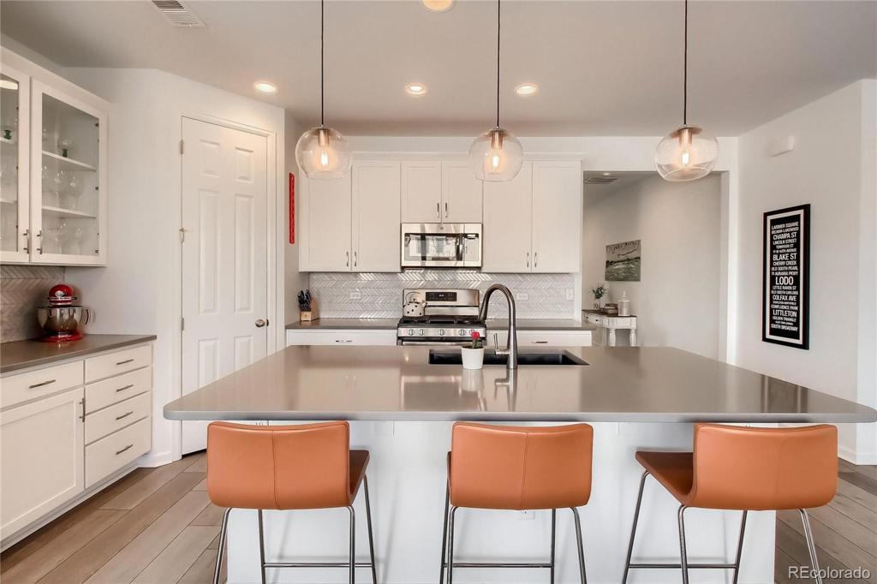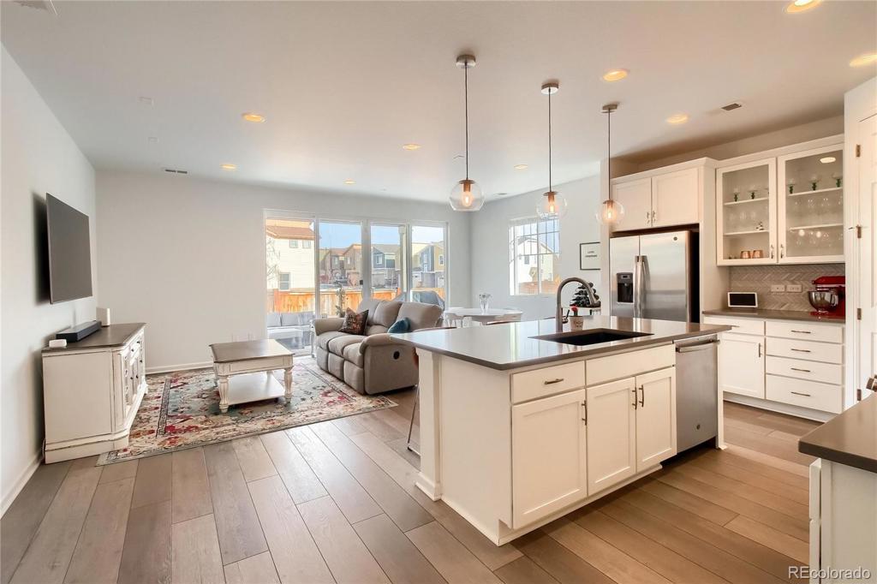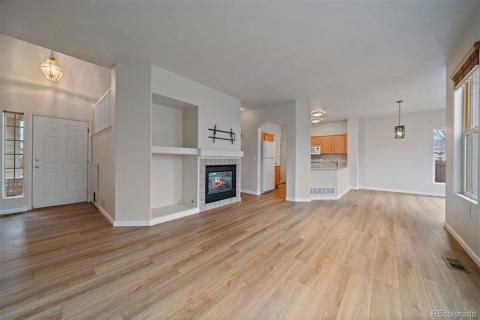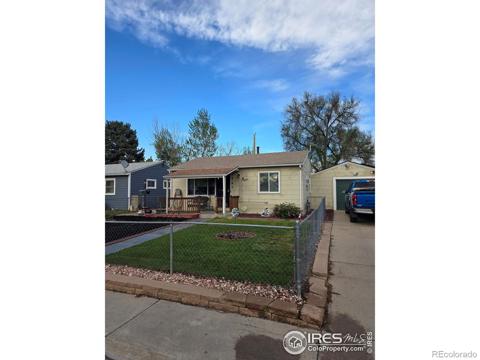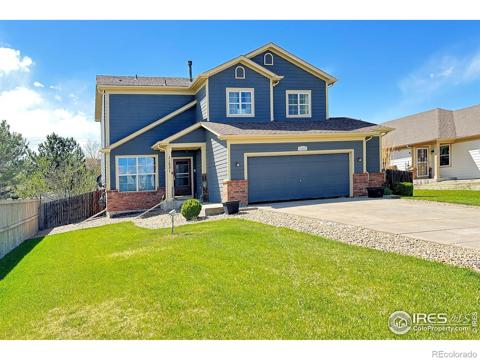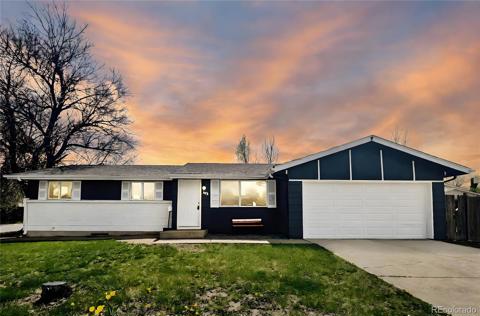4463 E 96th Way
Thornton, CO 80229 — Adams County — River Valley Village Sub NeighborhoodResidential $580,000 Sold Listing# 5379082
3 beds 2 baths 1423.00 sqft Lot size: 6463.00 sqft 0.15 acres 2018 build
Updated: 02-24-2022 09:13am
Property Description
Practically new in every way! This NEW build ranch layout, is just 3 years old and is NEW condition. Quartz counters, large pantry, stainless appliances, high efficiency HVAC, and solar panels to offset much of your electrical bill. . Three bedrooms with the primary in the rear of the home featuring a large walk-in closet and 5 piece bath.NEW landscaping with sprinklers, covered back patio, and large family room (open floor plan) makes this home an entertainer's dream. THIS is a MUST SEE! SHOWINGS START THURSDAY, January 20th. Please remove shoes before entering home.Floor plans and 3-D tour are available on this listing. (Check supplements)Solar panel information: $14k loan can be transferred or paid off at closing
Listing Details
- Property Type
- Residential
- Listing#
- 5379082
- Source
- REcolorado (Denver)
- Last Updated
- 02-24-2022 09:13am
- Status
- Sold
- Status Conditions
- None Known
- Der PSF Total
- 407.59
- Off Market Date
- 01-23-2022 12:00am
Property Details
- Property Subtype
- Single Family Residence
- Sold Price
- $580,000
- Original Price
- $485,500
- List Price
- $580,000
- Location
- Thornton, CO 80229
- SqFT
- 1423.00
- Year Built
- 2018
- Acres
- 0.15
- Bedrooms
- 3
- Bathrooms
- 2
- Parking Count
- 1
- Levels
- One
Map
Property Level and Sizes
- SqFt Lot
- 6463.00
- Lot Features
- Ceiling Fan(s), Entrance Foyer, Five Piece Bath, Kitchen Island, Open Floorplan, Pantry, Quartz Counters, Smart Thermostat, Walk-In Closet(s)
- Lot Size
- 0.15
- Basement
- Crawl Space
Financial Details
- PSF Total
- $407.59
- PSF Finished
- $407.59
- PSF Above Grade
- $407.59
- Previous Year Tax
- 3617.00
- Year Tax
- 2020
- Is this property managed by an HOA?
- Yes
- Primary HOA Management Type
- Professionally Managed
- Primary HOA Name
- Vista Management Associates
- Primary HOA Phone Number
- (303) 429-2611
- Primary HOA Amenities
- Clubhouse,Fitness Center,Pool
- Primary HOA Fees
- 237.00
- Primary HOA Fees Frequency
- Quarterly
- Primary HOA Fees Total Annual
- 948.00
Interior Details
- Interior Features
- Ceiling Fan(s), Entrance Foyer, Five Piece Bath, Kitchen Island, Open Floorplan, Pantry, Quartz Counters, Smart Thermostat, Walk-In Closet(s)
- Appliances
- Dishwasher, Disposal, Microwave, Oven, Refrigerator
- Laundry Features
- Laundry Closet
- Electric
- Central Air
- Flooring
- Tile, Vinyl
- Cooling
- Central Air
- Heating
- Forced Air
Exterior Details
- Water
- Public
- Sewer
- Public Sewer
Garage & Parking
- Parking Spaces
- 1
- Parking Features
- Concrete
Exterior Construction
- Roof
- Composition
- Construction Materials
- Frame
- Security Features
- Carbon Monoxide Detector(s)
- Builder Source
- Public Records
Land Details
- PPA
- 3866666.67
Schools
- Elementary School
- Alsup
- Middle School
- Adams City
- High School
- Adams City
Walk Score®
Listing Media
- Virtual Tour
- Click here to watch tour
Contact Agent
executed in 2.214 sec.




