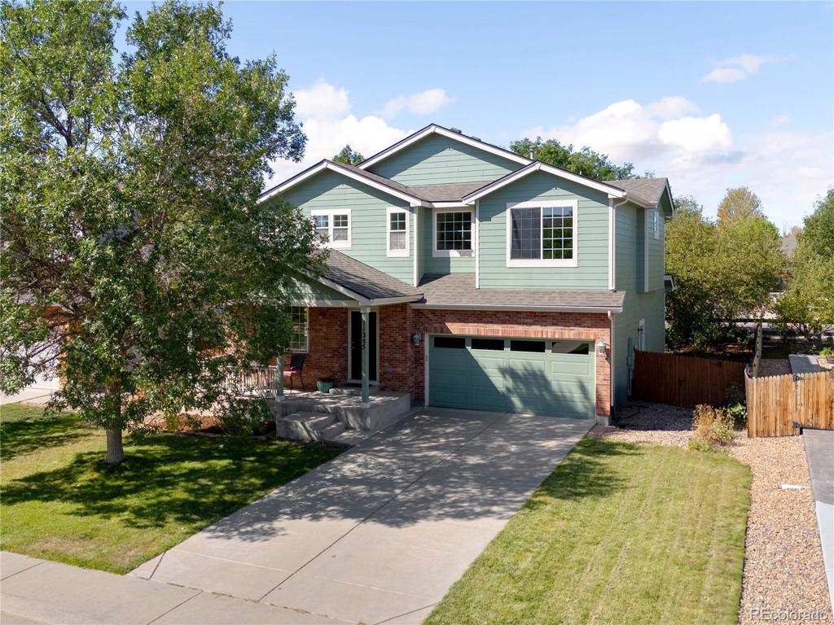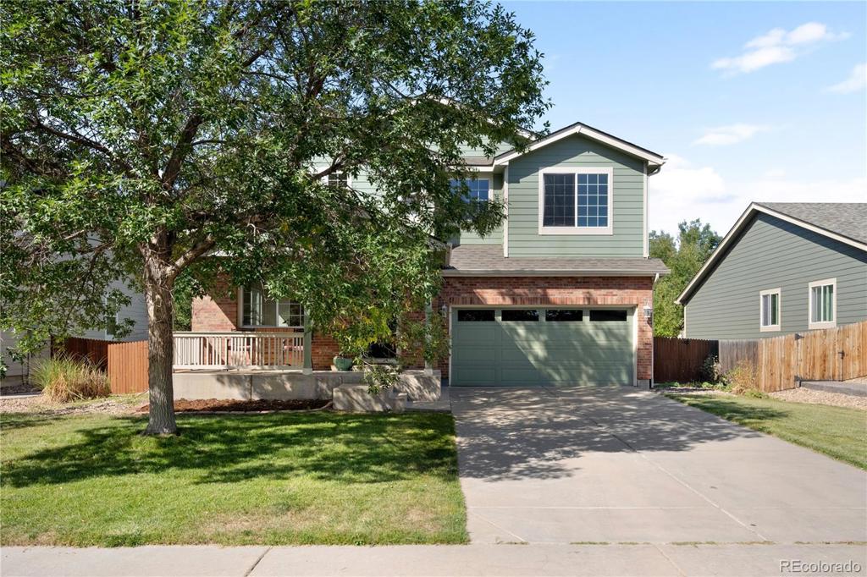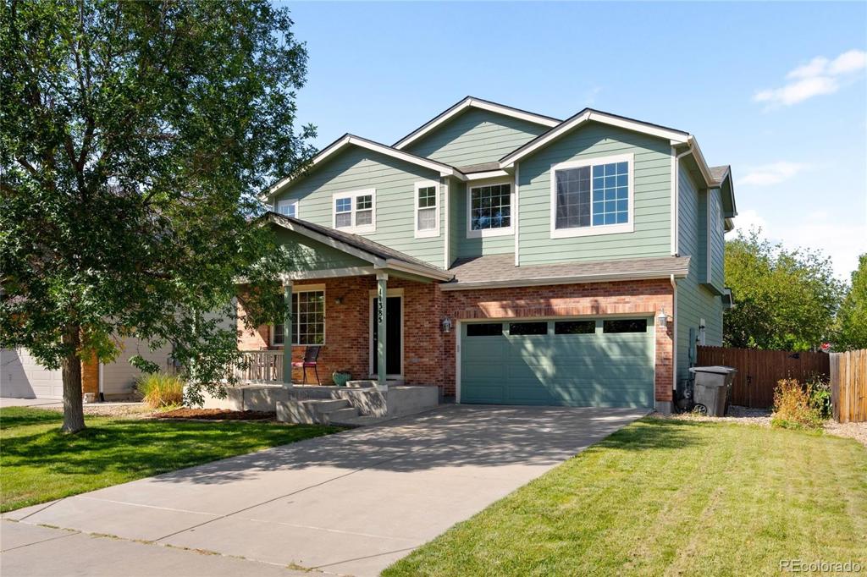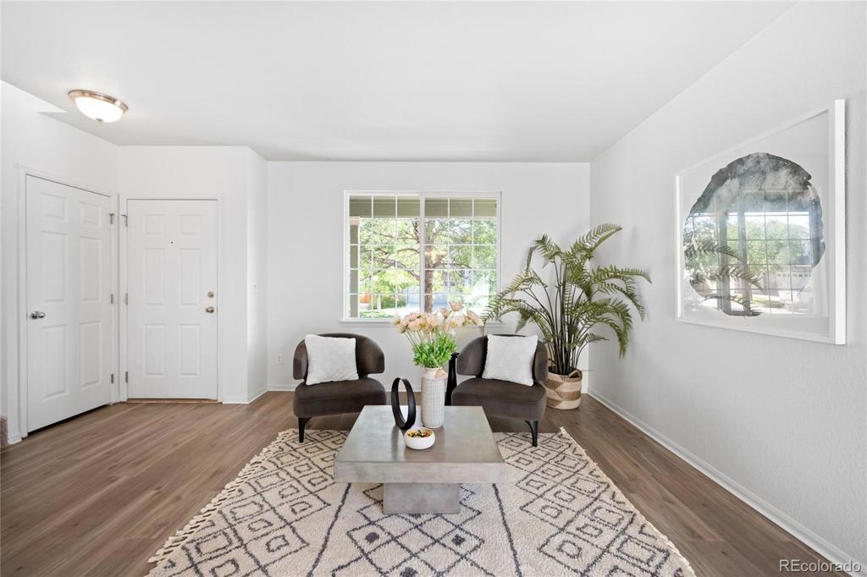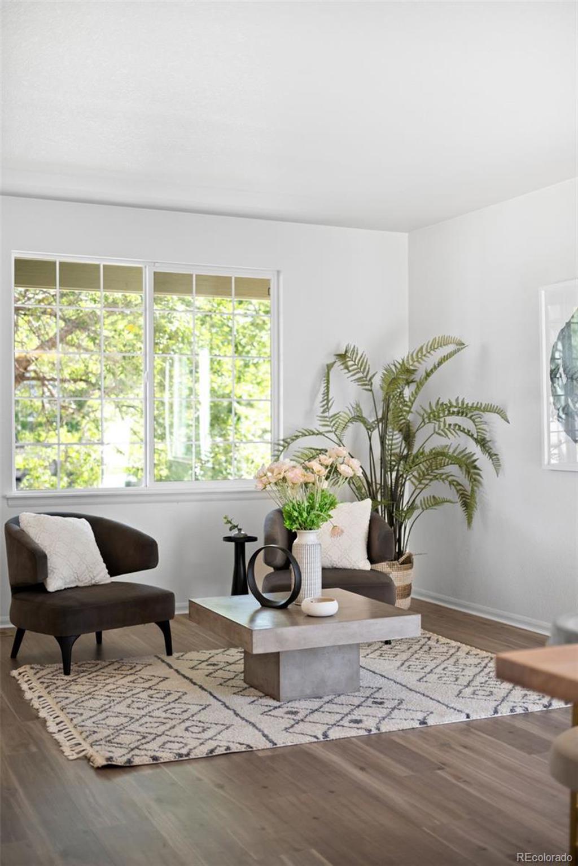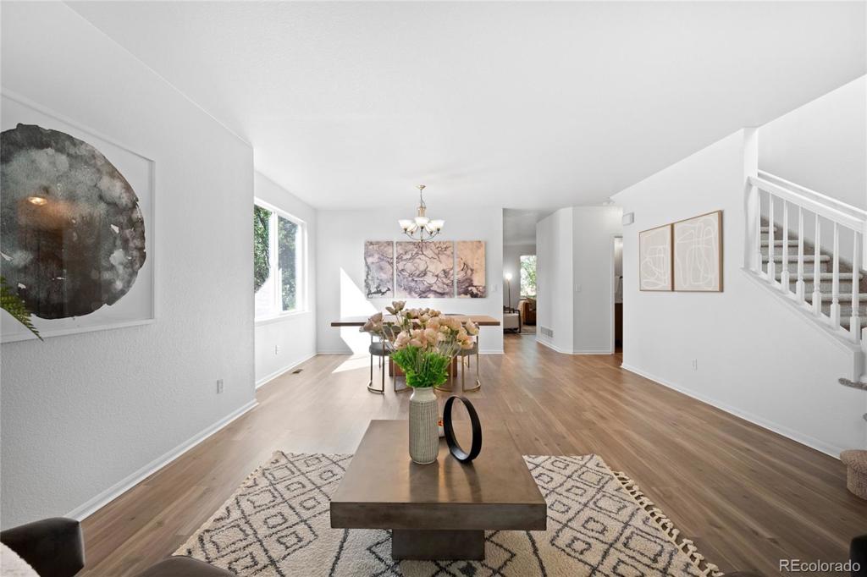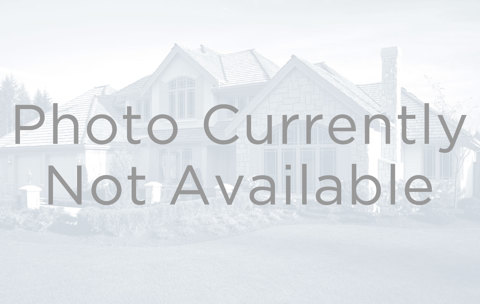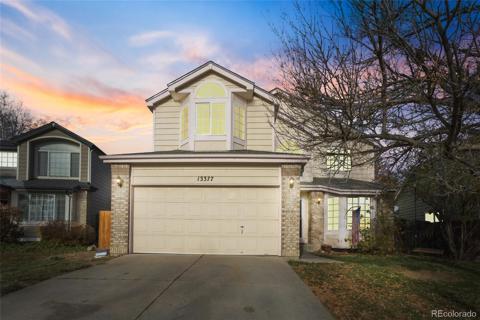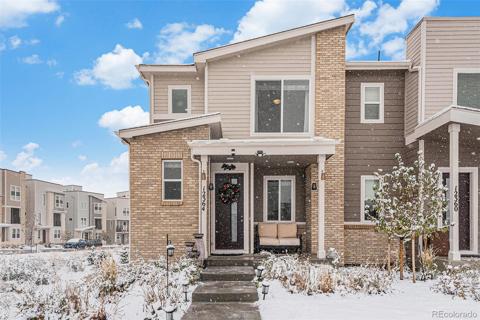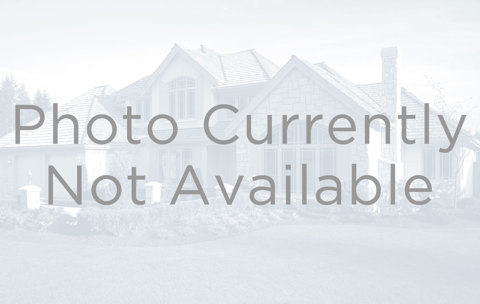11385 Kearney Way
Thornton, CO 80233 — Adams County — Skylake Ranch NeighborhoodResidential $599,000 Active Listing# 4354033
4 beds 3 baths 3136.00 sqft Lot size: 6000.00 sqft 0.14 acres 2005 build
Property Description
Sunlit serenity defines this inviting home tucked within Skylake Ranch. Fresh interior paint and luxury vinyl flooring flow throughout the main level, inspiring a bright and airy atmosphere with high ceilings. Formal living and dining rooms provide plenty of space for entertaining guests. Anchored by a cozy fireplace, a spacious living area seamlessly extends into the kitchen featuring stainless steel appliances and warm wood cabinetry. Fresh carpeting adorns the second level where four sizable bedrooms await. The primary suite offers a private sanctuary with two walk-in closets and a generous five-piece bath. A second-level laundry room is an added convenience. Downstairs, an unfinished basement provides endless potential for personalization. Mature trees gently shade a large backyard with a patio area and a sprinkler system. Upgrades include a newer A/C system and furnace, new exterior paint and a newer roof. Enjoy easy access to Skylake Ranch Park located just a stone’s throw away.
Listing Details
- Property Type
- Residential
- Listing#
- 4354033
- Source
- REcolorado (Denver)
- Last Updated
- 11-27-2024 05:44pm
- Status
- Active
- Off Market Date
- 11-30--0001 12:00am
Property Details
- Property Subtype
- Single Family Residence
- Sold Price
- $599,000
- Original Price
- $600,000
- Location
- Thornton, CO 80233
- SqFT
- 3136.00
- Year Built
- 2005
- Acres
- 0.14
- Bedrooms
- 4
- Bathrooms
- 3
- Levels
- Two
Map
Property Level and Sizes
- SqFt Lot
- 6000.00
- Lot Features
- Ceiling Fan(s), Eat-in Kitchen, Five Piece Bath, Primary Suite, Walk-In Closet(s), Wired for Data
- Lot Size
- 0.14
- Basement
- Unfinished
Financial Details
- Previous Year Tax
- 3868.00
- Year Tax
- 2023
- Is this property managed by an HOA?
- Yes
- Primary HOA Name
- Skylake Ranch Pase 3 HOA Inc.
- Primary HOA Phone Number
- 800-310-6552
- Primary HOA Amenities
- Park, Playground
- Primary HOA Fees
- 68.00
- Primary HOA Fees Frequency
- Monthly
Interior Details
- Interior Features
- Ceiling Fan(s), Eat-in Kitchen, Five Piece Bath, Primary Suite, Walk-In Closet(s), Wired for Data
- Appliances
- Dishwasher, Disposal, Microwave, Refrigerator, Self Cleaning Oven
- Laundry Features
- In Unit
- Electric
- Central Air
- Flooring
- Carpet, Tile, Wood
- Cooling
- Central Air
- Heating
- Forced Air, Natural Gas
- Fireplaces Features
- Living Room
- Utilities
- Electricity Connected, Internet Access (Wired), Natural Gas Connected, Phone Available
Exterior Details
- Features
- Private Yard
- Lot View
- City
- Water
- Public
- Sewer
- Public Sewer
Garage & Parking
- Parking Features
- Oversized
Exterior Construction
- Roof
- Composition
- Construction Materials
- Brick, Frame, Stucco, Vinyl Siding
- Exterior Features
- Private Yard
- Window Features
- Window Coverings
- Security Features
- Smoke Detector(s)
- Builder Source
- Public Records
Land Details
- PPA
- 0.00
- Road Frontage Type
- Public
- Road Responsibility
- Public Maintained Road
- Road Surface Type
- Paved
- Sewer Fee
- 0.00
Schools
- Elementary School
- Glacier Peak
- Middle School
- Shadow Ridge
- High School
- Thornton
Walk Score®
Contact Agent
executed in 4.413 sec.




