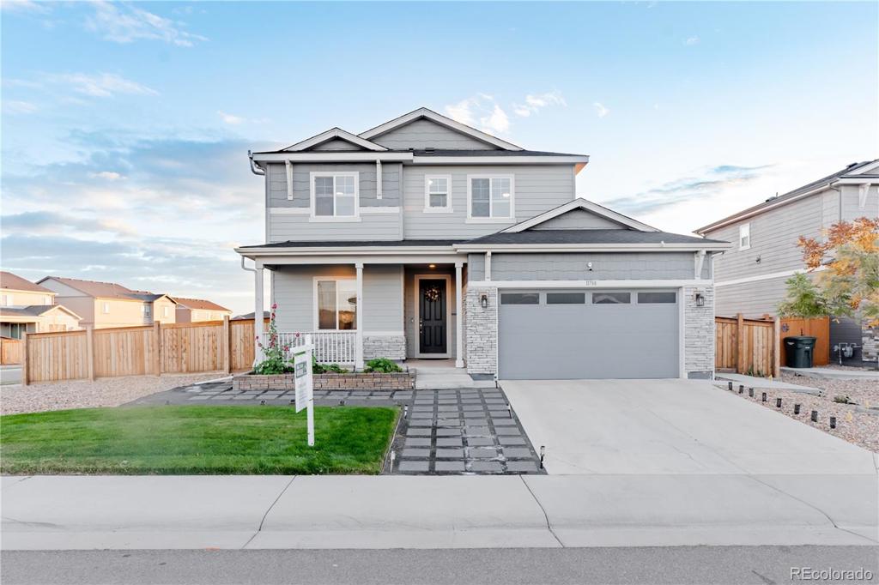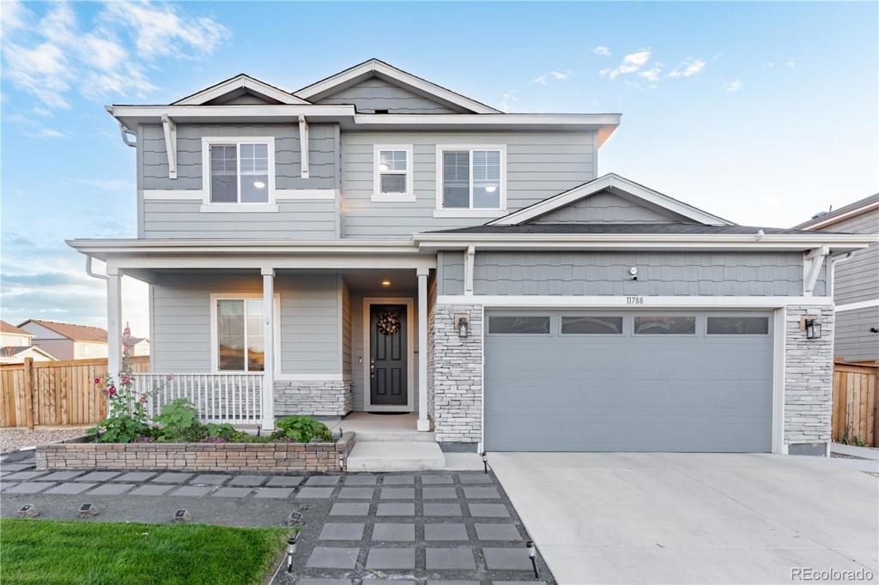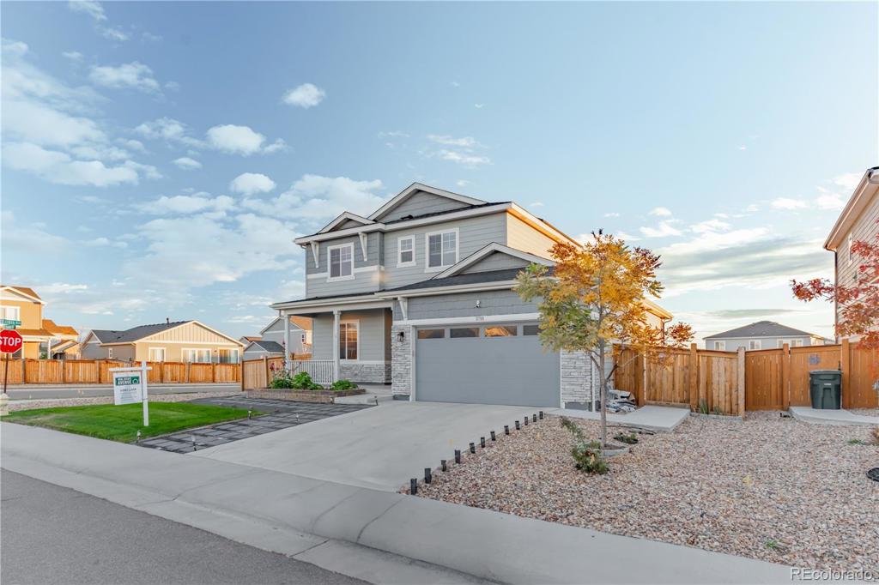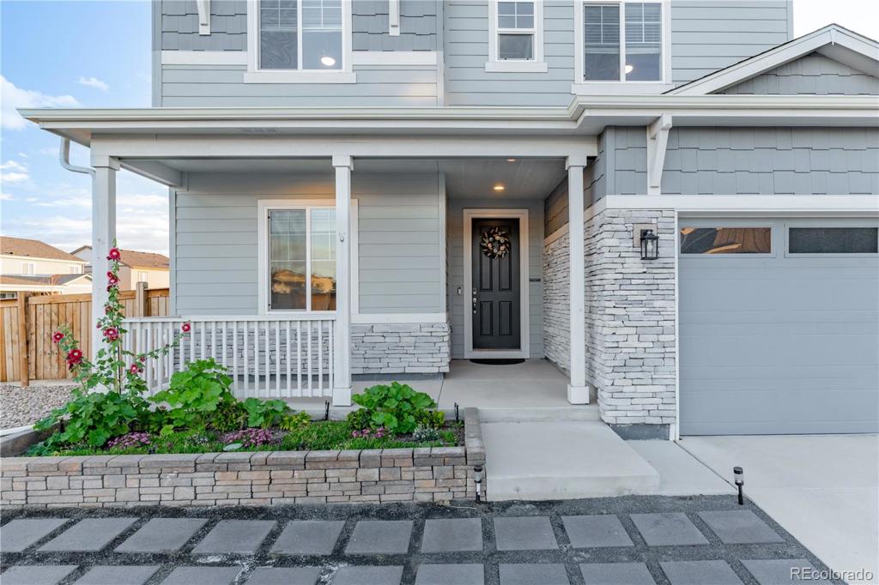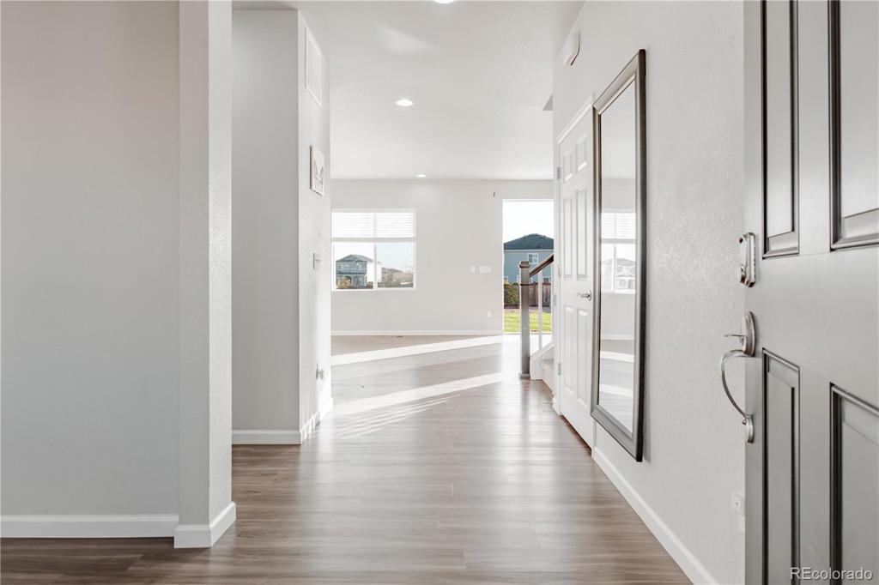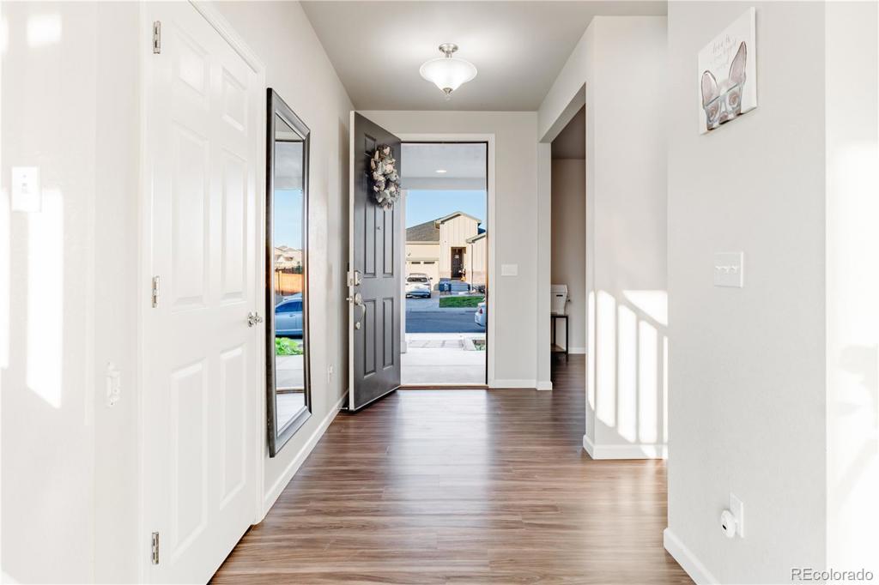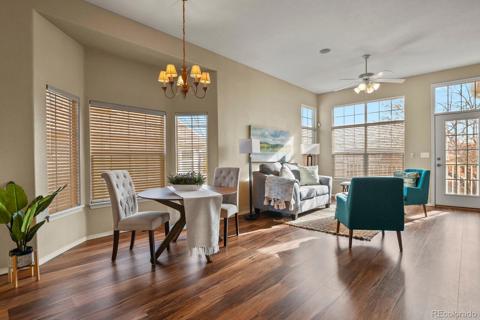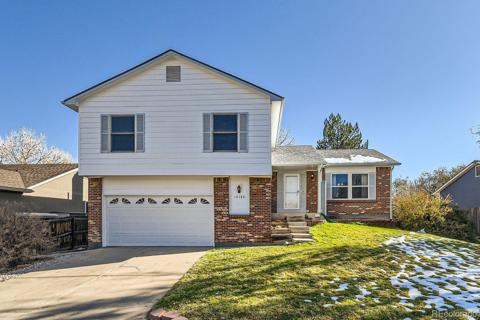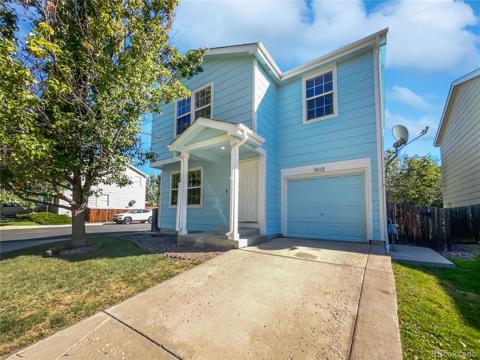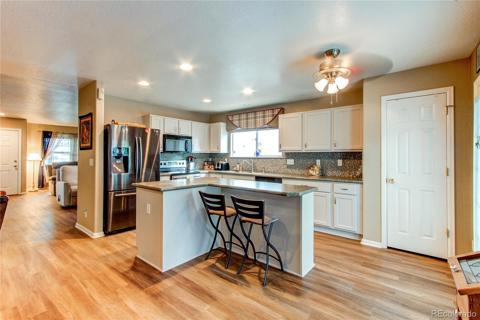11788 Oneida Street
Thornton, CO 80233 — Adams County — Mayfield Subdivison NeighborhoodResidential $649,900 Active Listing# 8953531
3 beds 3 baths 3070.00 sqft Lot size: 12059.00 sqft 0.28 acres 2019 build
Property Description
Welcome to 11788 Oneida St., a stunning two-story residence located in the highly sought-after Mayfield Subdivision. This home offers over 3,000 square feet of thoughtfully designed living space, complete with brand new landscaping in both the front and back yards, as well as fully owned solar panels for energy efficiency. On the upper level, you’ll find three bright and spacious bedrooms, complemented by two full bathrooms. The main level features an elegant open-concept floor plan that seamlessly connects the kitchen and living room, creating an inviting atmosphere for both entertaining and everyday living. Additionally, the main level includes a dedicated office space and a convenient half bathroom. Step outside to the covered back patio, perfect for enjoying summer evenings, and take advantage of the expansive corner lot, which spans over 12,000 square feet—ideal for gardening enthusiasts and providing ample parking space. The home also includes an unfinished basement, ready for your personal touches and customization. Conveniently located near shopping centers, restaurants, schools, and major thoroughfares, this property ensures effortless commuting and accessibility. Don’t miss your chance to own this exceptional home. Schedule your tour today!
Listing Details
- Property Type
- Residential
- Listing#
- 8953531
- Source
- REcolorado (Denver)
- Last Updated
- 11-30-2024 01:52am
- Status
- Active
- Off Market Date
- 11-30--0001 12:00am
Property Details
- Property Subtype
- Single Family Residence
- Sold Price
- $649,900
- Original Price
- $674,900
- Location
- Thornton, CO 80233
- SqFT
- 3070.00
- Year Built
- 2019
- Acres
- 0.28
- Bedrooms
- 3
- Bathrooms
- 3
- Levels
- Two
Map
Property Level and Sizes
- SqFt Lot
- 12059.00
- Lot Features
- Kitchen Island, Radon Mitigation System
- Lot Size
- 0.28
- Foundation Details
- Slab
- Basement
- Full, Sump Pump, Unfinished
- Common Walls
- No Common Walls
Financial Details
- Previous Year Tax
- 7158.00
- Year Tax
- 2023
- Primary HOA Fees
- 0.00
Interior Details
- Interior Features
- Kitchen Island, Radon Mitigation System
- Appliances
- Dishwasher, Disposal, Dryer, Microwave, Oven, Refrigerator, Washer
- Electric
- Central Air
- Flooring
- Laminate
- Cooling
- Central Air
- Heating
- Forced Air
- Fireplaces Features
- Living Room
Exterior Details
- Water
- Public
- Sewer
- Public Sewer
Garage & Parking
- Parking Features
- 220 Volts, Concrete, Electric Vehicle Charging Station(s), Smart Garage Door
Exterior Construction
- Roof
- Architecural Shingle
- Construction Materials
- Brick, Frame, Wood Siding
- Window Features
- Egress Windows
- Security Features
- Carbon Monoxide Detector(s), Smoke Detector(s)
- Builder Name
- Century Communities
- Builder Source
- Public Records
Land Details
- PPA
- 0.00
- Sewer Fee
- 0.00
Schools
- Elementary School
- Glacier Peak
- Middle School
- Shadow Ridge
- High School
- Thornton
Walk Score®
Contact Agent
executed in 2.358 sec.




