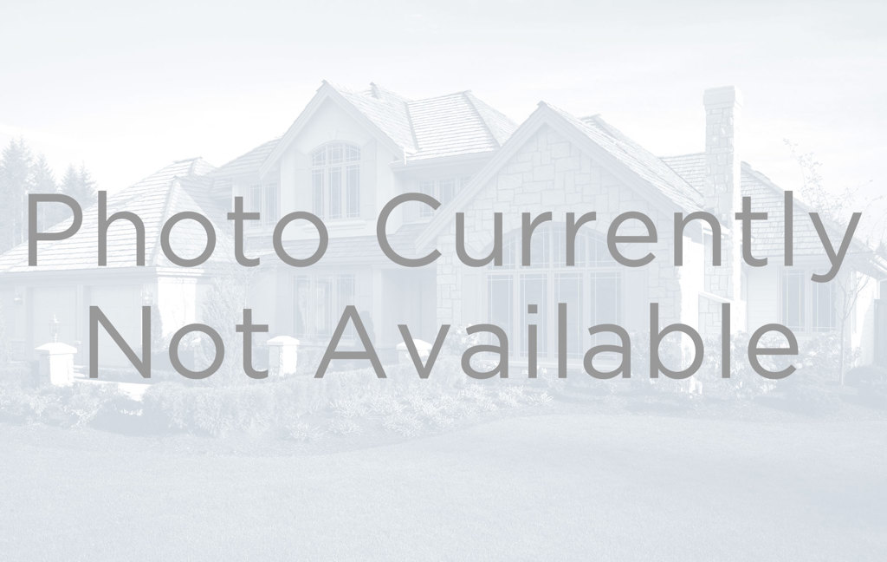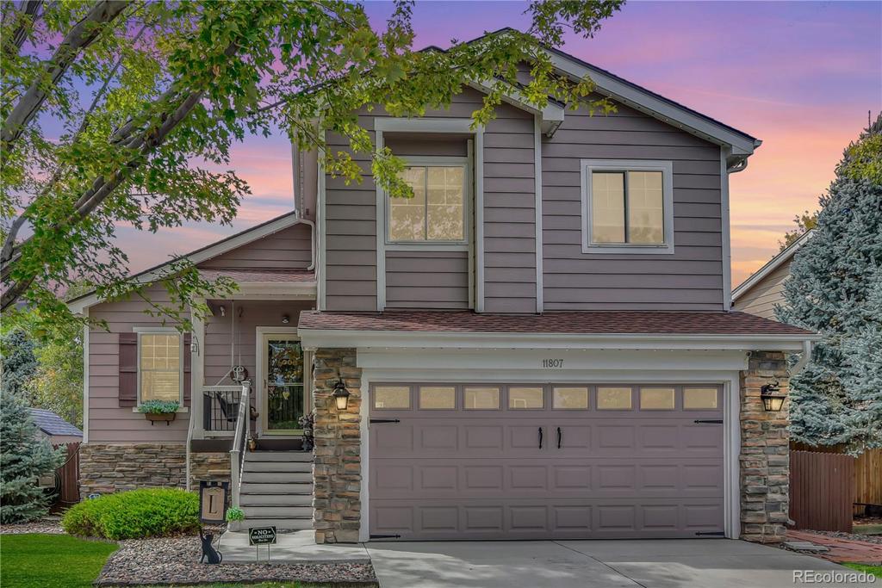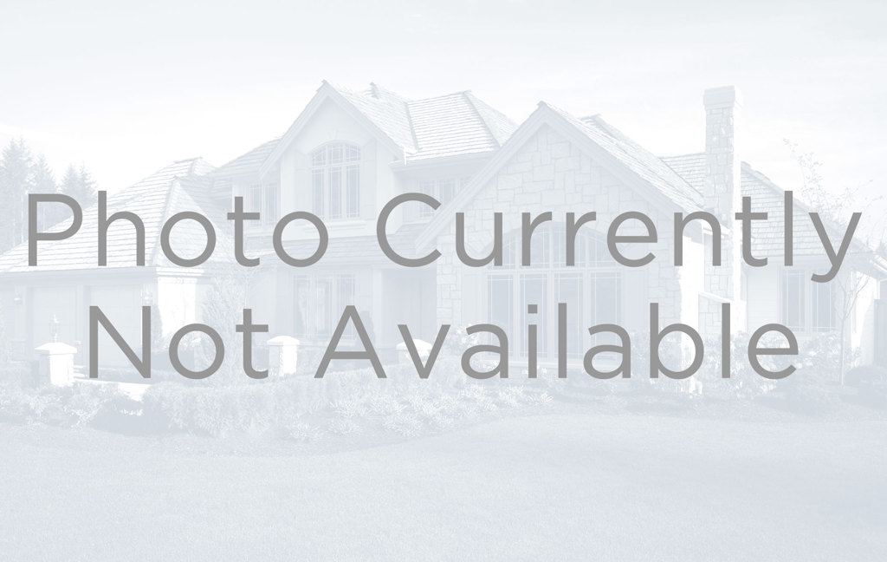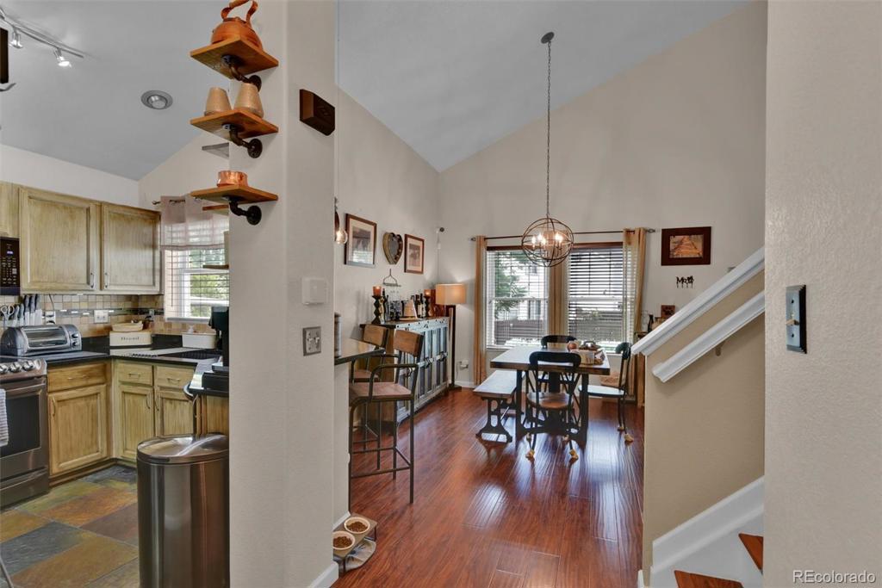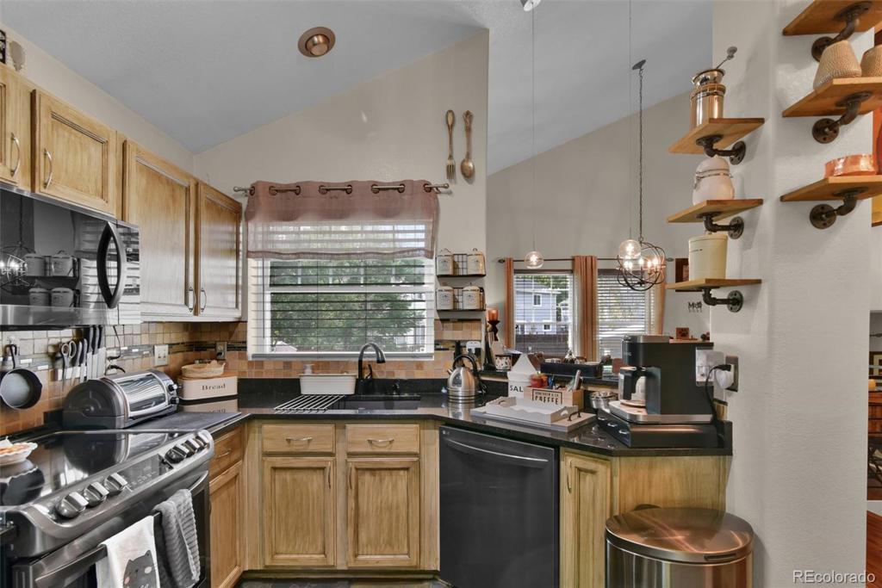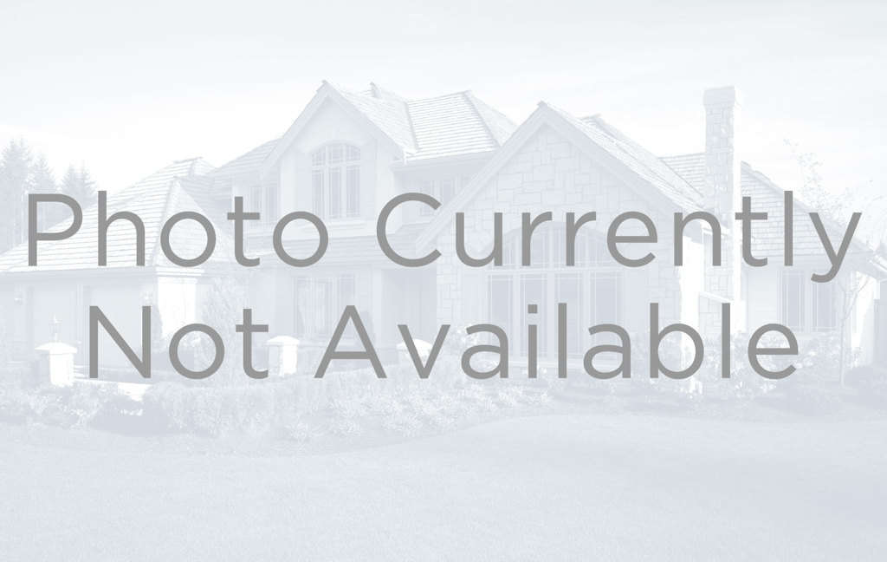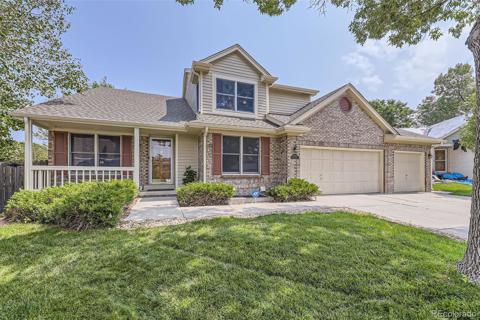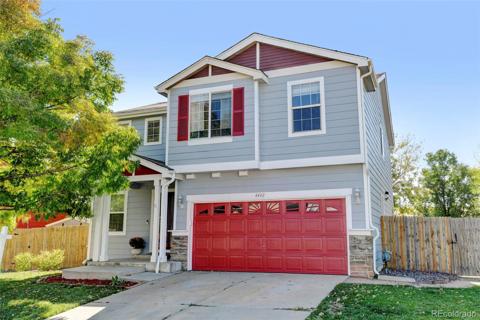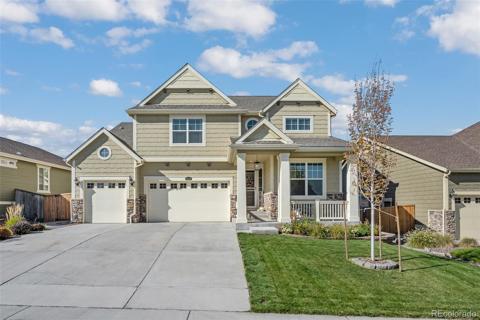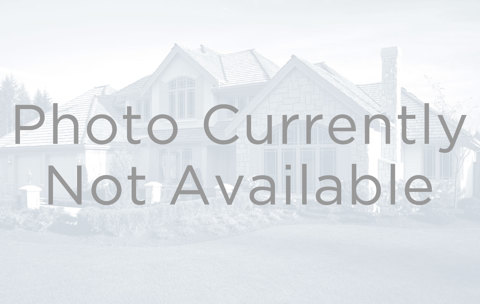11807 Josephine Street
Thornton, CO 80233 — Adams County — Walton Heath NeighborhoodResidential $550,000 Active Listing# 2182370
4 beds 3 baths 1538.00 sqft Lot size: 5662.80 sqft 0.13 acres 1998 build
Property Description
Welcome to this beautifully updated tri-level home, with NO HOA, featuring a serene, landscaped front and backyard with a brand-new roof (2024), extended patio, and a permanent awning for outdoor relaxation. The large shed and two additional small tool storage units provide ample space for outdoor equipment, while the newly poured extended driveway offers extra parking.
Inside, the updated kitchen boasts plenty of storage, including a closet pantry, and flows into a dining area with sleek, upgraded railings. The master bedroom easily fits a king-sized bed and includes a modern ensuite. Two additional bedrooms and a tastefully remodeled hall bath complete the upper level.
The spacious lower level features a bright family room. The basement is finished and provides a versatile bonus room perfect for an office, craft space, bedroom or media room with charming barn doors and a 1/2 bath in the Laundry Room. A state-of-the-art security system with cameras ensures peace of mind.
Additionally, this home features the Gemstone lighting system, controlled via an app, providing year-round lighting options without the need to install your own holiday or security lights.
Come and see this charming home today! ****This home qualifies for a CRA incentive to include a lender credit of 1.75%****
Listing Details
- Property Type
- Residential
- Listing#
- 2182370
- Source
- REcolorado (Denver)
- Last Updated
- 10-03-2024 02:55pm
- Status
- Active
- Off Market Date
- 11-30--0001 12:00am
Property Details
- Property Subtype
- Single Family Residence
- Sold Price
- $550,000
- Original Price
- $550,000
- Location
- Thornton, CO 80233
- SqFT
- 1538.00
- Year Built
- 1998
- Acres
- 0.13
- Bedrooms
- 4
- Bathrooms
- 3
- Levels
- Multi/Split
Map
Property Level and Sizes
- SqFt Lot
- 5662.80
- Lot Features
- Granite Counters
- Lot Size
- 0.13
- Foundation Details
- Concrete Perimeter
- Basement
- Finished
Financial Details
- Previous Year Tax
- 3106.00
- Year Tax
- 2023
- Primary HOA Fees
- 0.00
Interior Details
- Interior Features
- Granite Counters
- Appliances
- Dishwasher, Disposal, Dryer, Gas Water Heater, Microwave, Range, Refrigerator, Washer
- Electric
- Central Air
- Flooring
- Laminate, Tile, Vinyl, Wood
- Cooling
- Central Air
- Heating
- Forced Air
- Utilities
- Electricity Connected, Natural Gas Connected
Exterior Details
- Features
- Lighting
- Water
- Public
- Sewer
- Public Sewer
Garage & Parking
Exterior Construction
- Roof
- Composition
- Construction Materials
- Frame
- Exterior Features
- Lighting
- Builder Name
- KB Home
- Builder Source
- Public Records
Land Details
- PPA
- 0.00
- Road Frontage Type
- Public
- Road Responsibility
- Public Maintained Road
- Sewer Fee
- 0.00
Schools
- Elementary School
- Woodglen
- Middle School
- Century
- High School
- Mountain Range
Walk Score®
Listing Media
- Virtual Tour
- Click here to watch tour
Contact Agent
executed in 3.938 sec.




