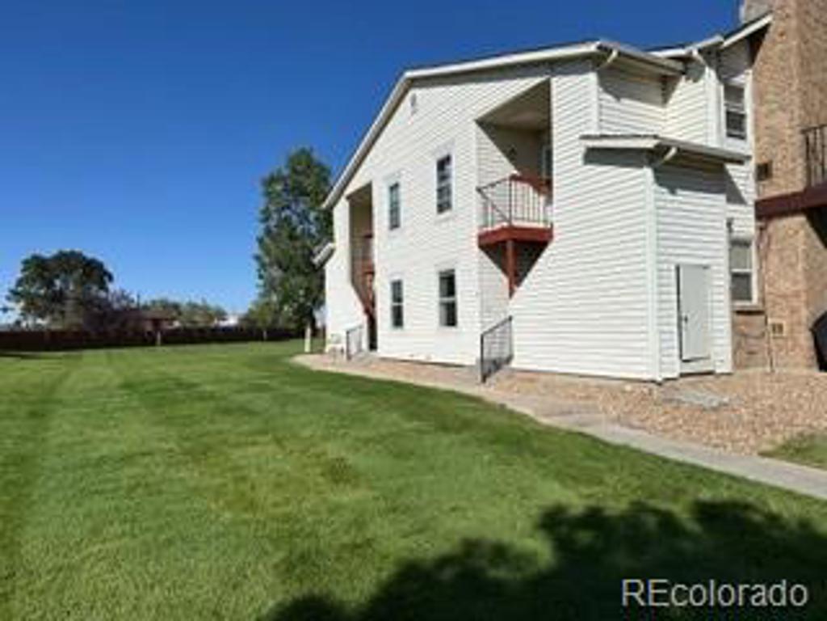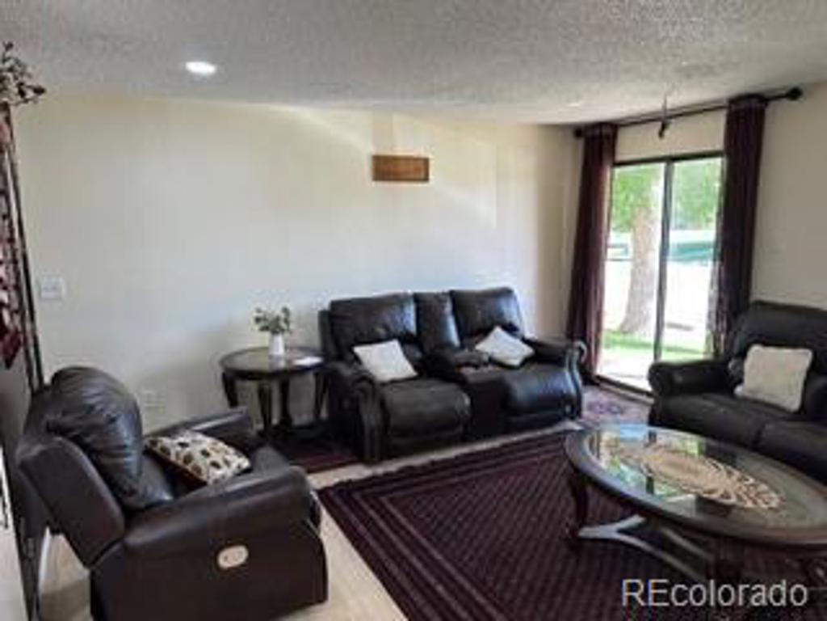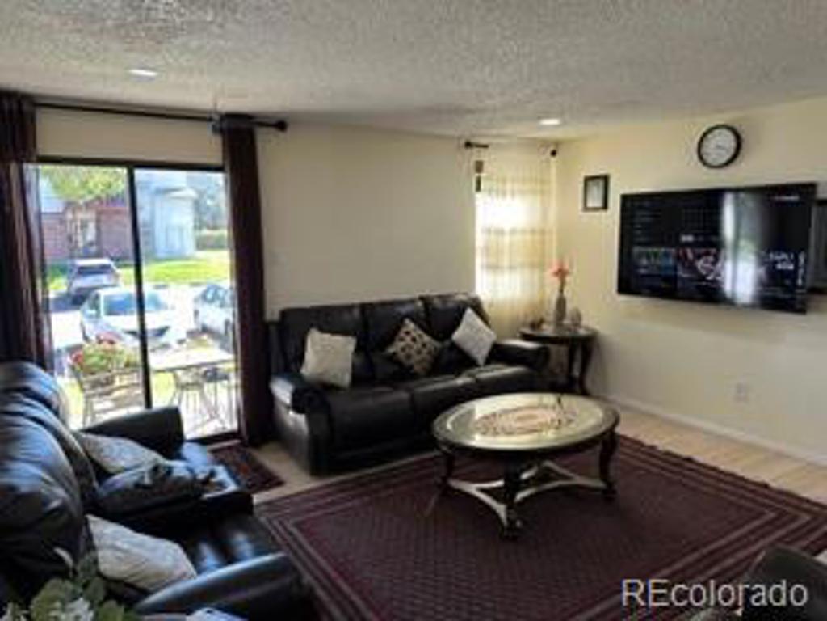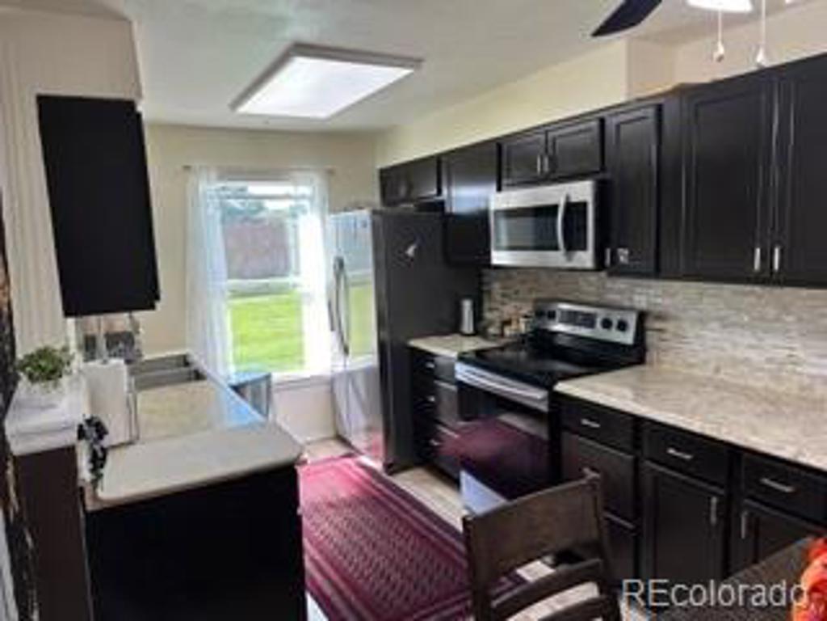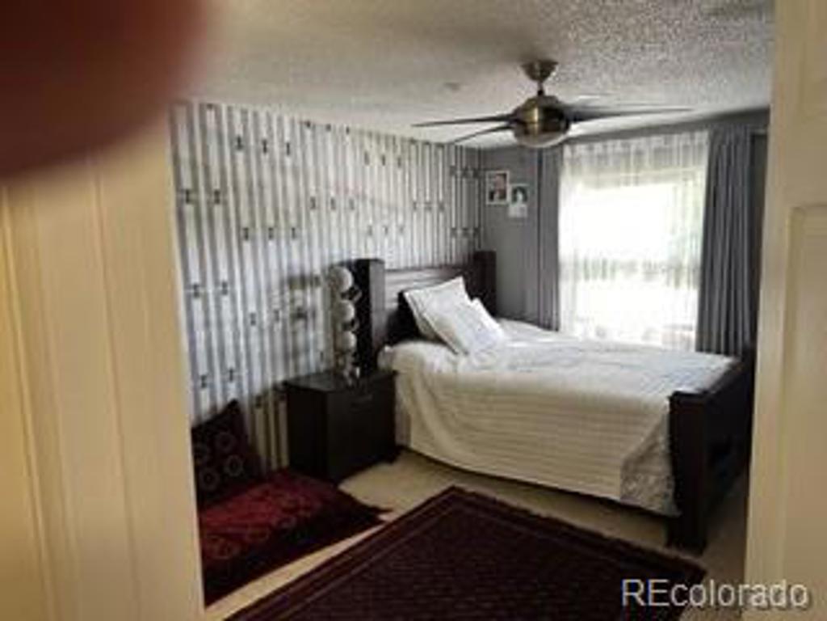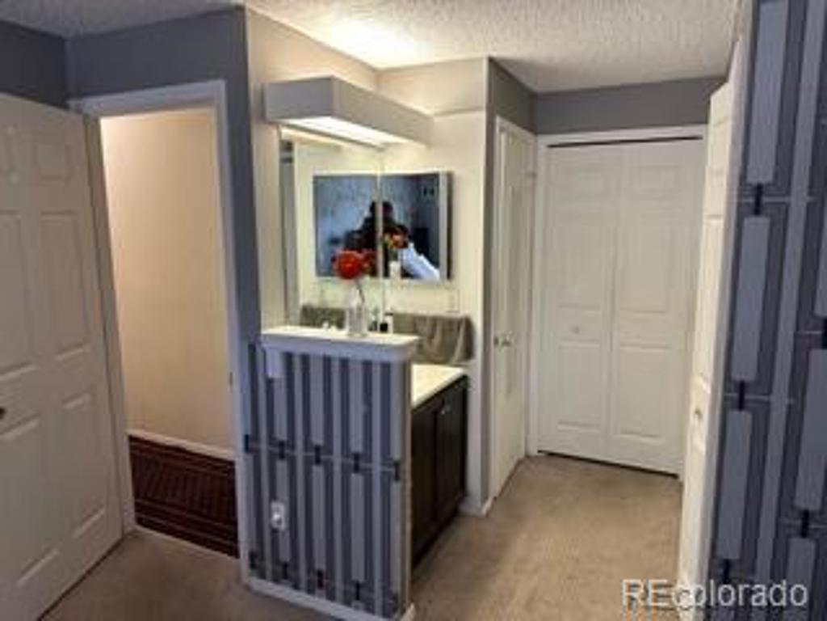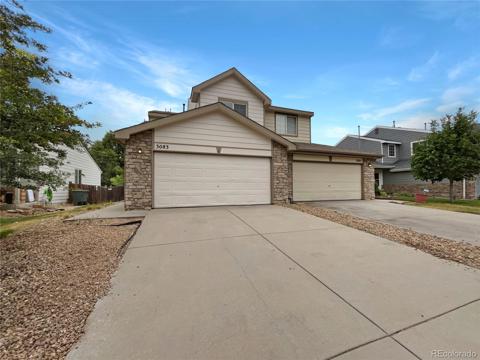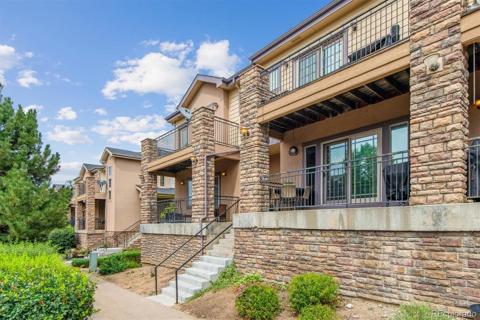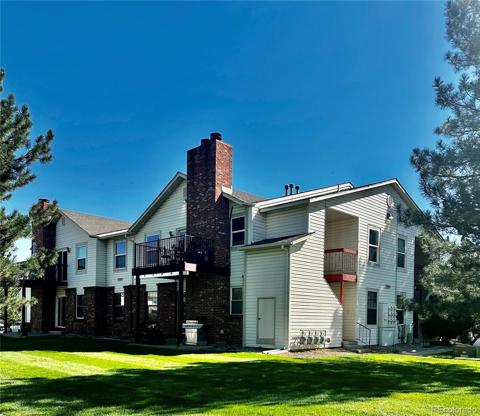11941 Bellaire Street #B
Thornton, CO 80233 — Adams County — Oakshire NeighborhoodOpen House - Public: Sun Oct 6, 1:00AM-4:00PM
Condominium $350,000 Active Listing# 2274378
2 beds 2 baths 942.00 sqft 1982 build
Property Description
Come see this charming one-level condo in Thornton. This home is move-in ready, has a large master bedroom w/ private three-quarter bath. The secondary bedroom has french doors, this could also make a great office! The living room has a wood burning fireplace with beautiful newer flooring. The bright updated kitchen has SS appliances w/ smooth top stove right off the dining room. All kitchen appliances are included, even the washer and dryer stay. Unit has a newer well-maintained furnace. Large coat and linen closet provide ample storage. An end/corner unit with private patio and storage closets, plus 2 reserved parking spaces. Great location near community pool. Easy Access to DIA and I-25, close to shopping and restaurants, everything you want or need is close by.
Listing Details
- Property Type
- Condominium
- Listing#
- 2274378
- Source
- REcolorado (Denver)
- Last Updated
- 10-04-2024 03:44am
- Status
- Active
- Off Market Date
- 11-30--0001 12:00am
Property Details
- Property Subtype
- Condominium
- Sold Price
- $350,000
- Original Price
- $350,000
- Location
- Thornton, CO 80233
- SqFT
- 942.00
- Year Built
- 1982
- Bedrooms
- 2
- Bathrooms
- 2
- Levels
- One
Map
Property Level and Sizes
- Lot Features
- Ceiling Fan(s), Eat-in Kitchen, Laminate Counters, No Stairs, Primary Suite, Smoke Free
- Common Walls
- End Unit, No One Below
Financial Details
- Previous Year Tax
- 1795.00
- Year Tax
- 2023
- Is this property managed by an HOA?
- Yes
- Primary HOA Name
- Oakshire Condiminum Assn
- Primary HOA Phone Number
- 303-457-1444
- Primary HOA Amenities
- Playground, Pool, Tennis Court(s)
- Primary HOA Fees Included
- Exterior Maintenance w/out Roof, Insurance, Maintenance Grounds, Sewer, Snow Removal, Trash, Water
- Primary HOA Fees
- 323.00
- Primary HOA Fees Frequency
- Monthly
Interior Details
- Interior Features
- Ceiling Fan(s), Eat-in Kitchen, Laminate Counters, No Stairs, Primary Suite, Smoke Free
- Appliances
- Dishwasher, Disposal, Dryer, Gas Water Heater, Microwave, Range Hood, Refrigerator, Self Cleaning Oven, Washer
- Laundry Features
- In Unit
- Electric
- Air Conditioning-Room
- Flooring
- Laminate
- Cooling
- Air Conditioning-Room
- Heating
- Forced Air
- Fireplaces Features
- Living Room
Exterior Details
- Features
- Playground, Tennis Court(s)
- Sewer
- Public Sewer
Garage & Parking
Exterior Construction
- Roof
- Composition
- Construction Materials
- Frame
- Exterior Features
- Playground, Tennis Court(s)
- Window Features
- Window Coverings
- Builder Source
- Public Records
Land Details
- PPA
- 0.00
- Road Surface Type
- Paved
- Sewer Fee
- 0.00
Schools
- Elementary School
- Cherry Drive
- Middle School
- Shadow Ridge
- High School
- Mountain Range
Walk Score®
Contact Agent
executed in 4.539 sec.




