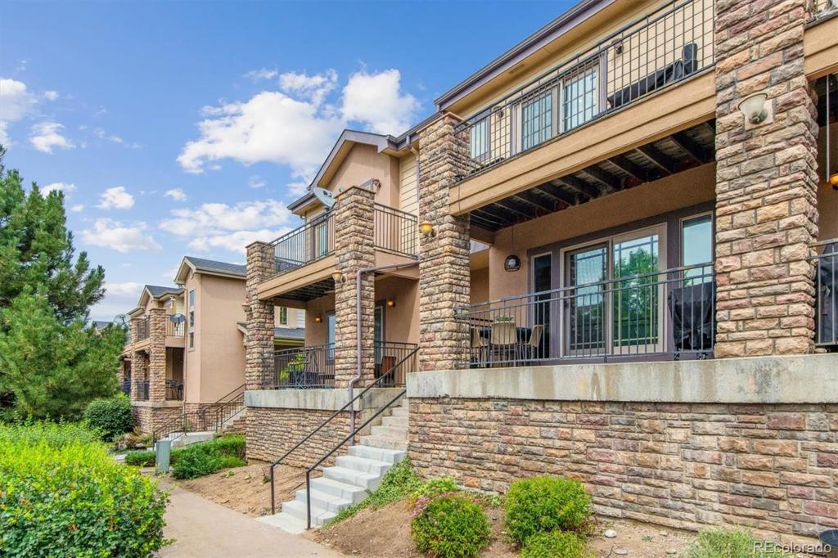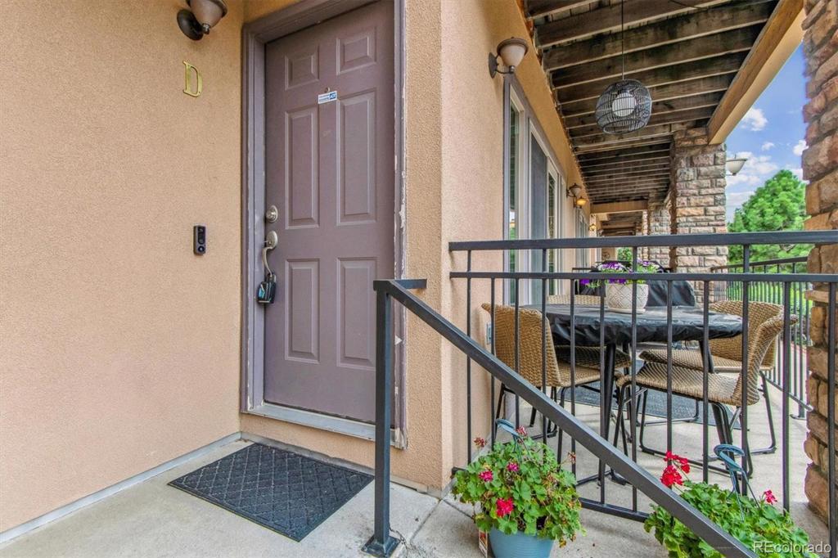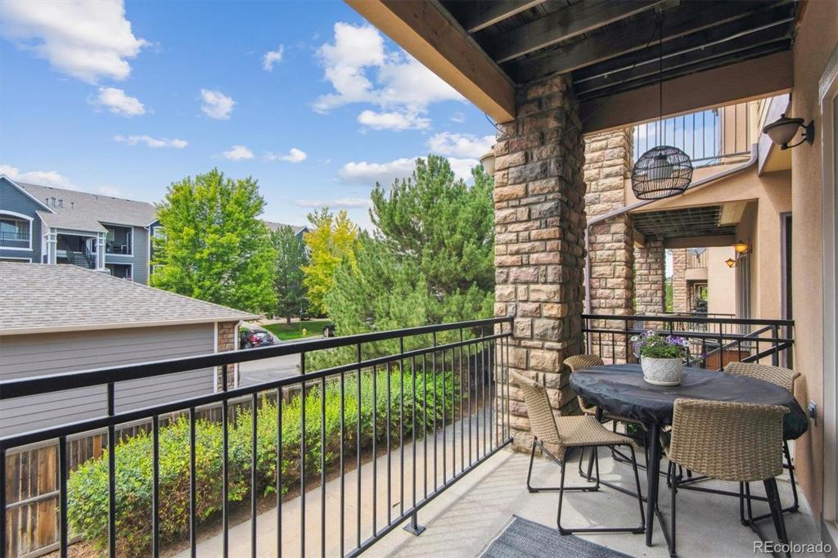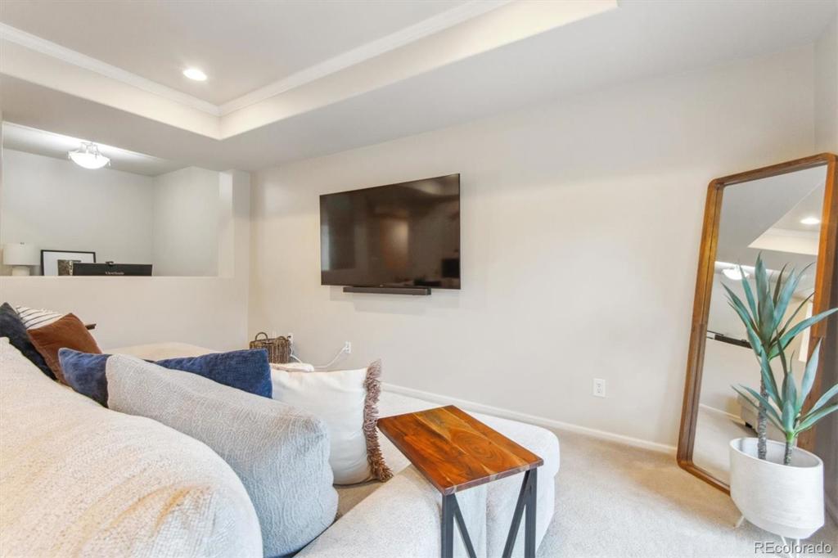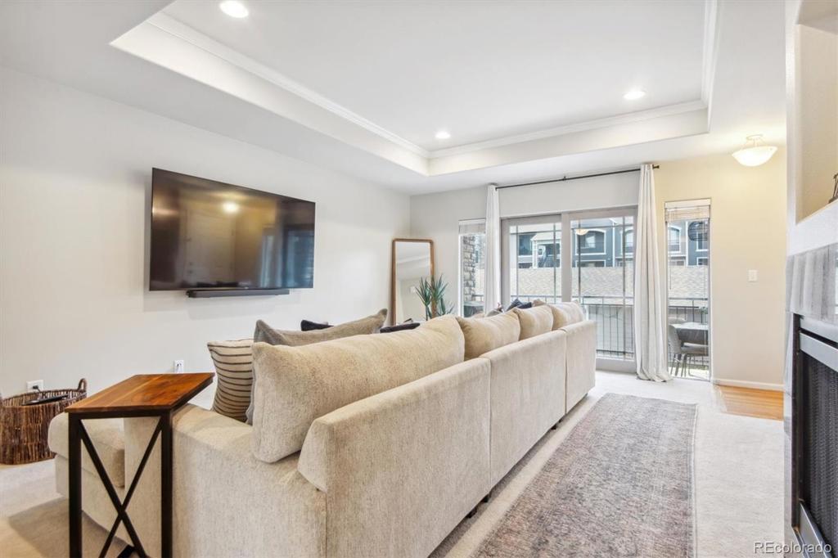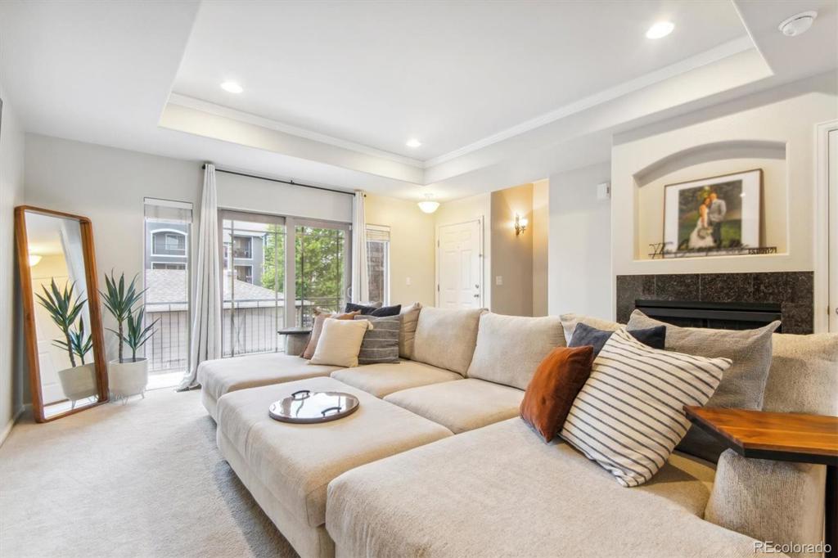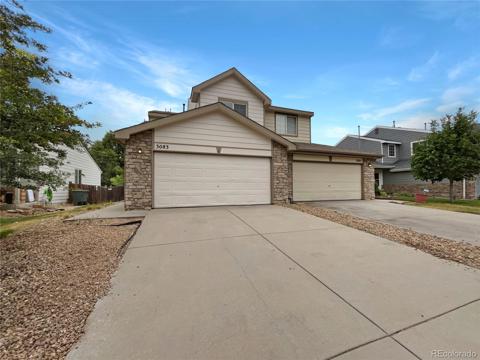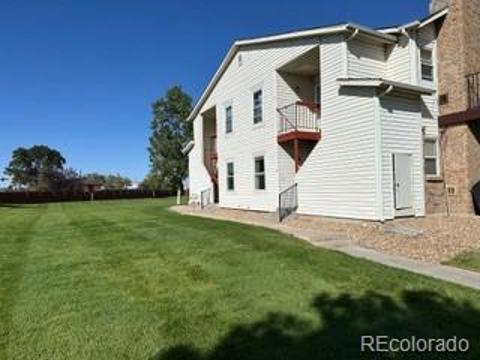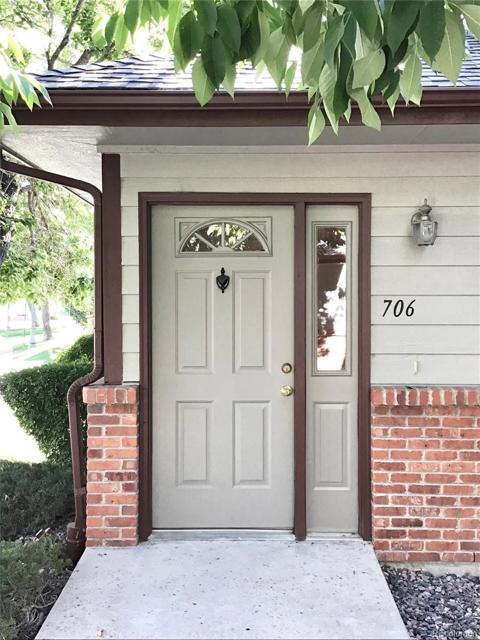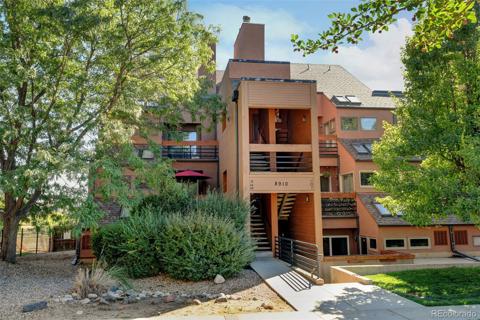3155 E 104th Avenue #4D
Thornton, CO 80233 — Adams County — Sage Valley Condo NeighborhoodCondominium $419,999 Active Listing# 6599993
2 beds 3 baths 1616.00 sqft Lot size: 849.00 sqft 0.02 acres 2005 build
Property Description
Welcome home to this turn-key, light and bright condo in centrally-located Thornton. Enjoy contemporary zero-maintenance living in Sage Green in this 3-story condo boasting a spacious main living area, high ceilings, hardwood floors, two ensuite bedrooms, and dual outdoor living spaces. The neutral palette ties together the main floor living and dining spaces, along with the inviting kitchen features shaker cabinetry, granite counters, a stainless steel appliance package, and a classic subway tile backsplash. Retreat to your upstairs primary suite, a true retreat with its own private balcony, an ensuite 4-piece bath, and a large walk-in closet. The secondary bedroom also includes an ensuite full bath, making this an optional second primary. Additional features of this home include laundry for the homeowner’s convivence, ample storage, a home gym/flex space, and an attached 2-car garage. Sage Green community includes many green spaces, a path to Thornton Rec Center, and steps from a neighborhood park and playground. Shopping, dining, public transportation, and major roadways are only minutes away, making this the ideal location. Do not hesitate to book your showing today!
Listing Details
- Property Type
- Condominium
- Listing#
- 6599993
- Source
- REcolorado (Denver)
- Last Updated
- 10-03-2024 06:35pm
- Status
- Active
- Off Market Date
- 11-30--0001 12:00am
Property Details
- Property Subtype
- Condominium
- Sold Price
- $419,999
- Original Price
- $435,000
- Location
- Thornton, CO 80233
- SqFT
- 1616.00
- Year Built
- 2005
- Acres
- 0.02
- Bedrooms
- 2
- Bathrooms
- 3
- Levels
- Two
Map
Property Level and Sizes
- SqFt Lot
- 849.00
- Lot Features
- Ceiling Fan(s), Entrance Foyer, Granite Counters, High Ceilings, Open Floorplan, Pantry, Primary Suite, Vaulted Ceiling(s), Walk-In Closet(s)
- Lot Size
- 0.02
- Basement
- Finished
- Common Walls
- 2+ Common Walls
Financial Details
- Previous Year Tax
- 2482.00
- Year Tax
- 2023
- Is this property managed by an HOA?
- Yes
- Primary HOA Name
- Sage Valley
- Primary HOA Phone Number
- 303-482-2213
- Primary HOA Amenities
- Park, Playground
- Primary HOA Fees Included
- Insurance, Irrigation, Maintenance Grounds, Maintenance Structure, Recycling, Snow Removal, Trash, Water
- Primary HOA Fees
- 380.00
- Primary HOA Fees Frequency
- Monthly
Interior Details
- Interior Features
- Ceiling Fan(s), Entrance Foyer, Granite Counters, High Ceilings, Open Floorplan, Pantry, Primary Suite, Vaulted Ceiling(s), Walk-In Closet(s)
- Appliances
- Dishwasher, Disposal, Dryer, Microwave, Oven, Refrigerator, Washer
- Laundry Features
- In Unit
- Electric
- Central Air
- Flooring
- Carpet, Tile, Wood
- Cooling
- Central Air
- Heating
- Forced Air, Natural Gas
- Fireplaces Features
- Electric, Family Room
- Utilities
- Electricity Connected, Natural Gas Available
Exterior Details
- Features
- Balcony
- Water
- Public
- Sewer
- Public Sewer
Garage & Parking
Exterior Construction
- Roof
- Composition
- Construction Materials
- Brick, Frame, Wood Siding
- Exterior Features
- Balcony
- Window Features
- Double Pane Windows
- Builder Source
- Public Records
Land Details
- PPA
- 0.00
- Road Frontage Type
- Public
- Road Responsibility
- Public Maintained Road
- Road Surface Type
- Paved
- Sewer Fee
- 0.00
Schools
- Elementary School
- Leroy Drive
- Middle School
- Northglenn
- High School
- Thornton
Walk Score®
Listing Media
- Virtual Tour
- Click here to watch tour
Contact Agent
executed in 6.834 sec.




