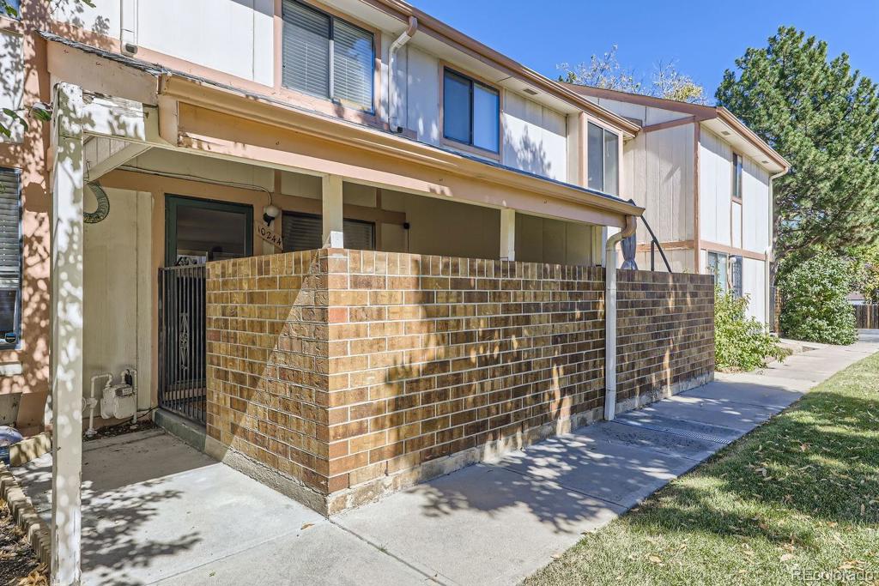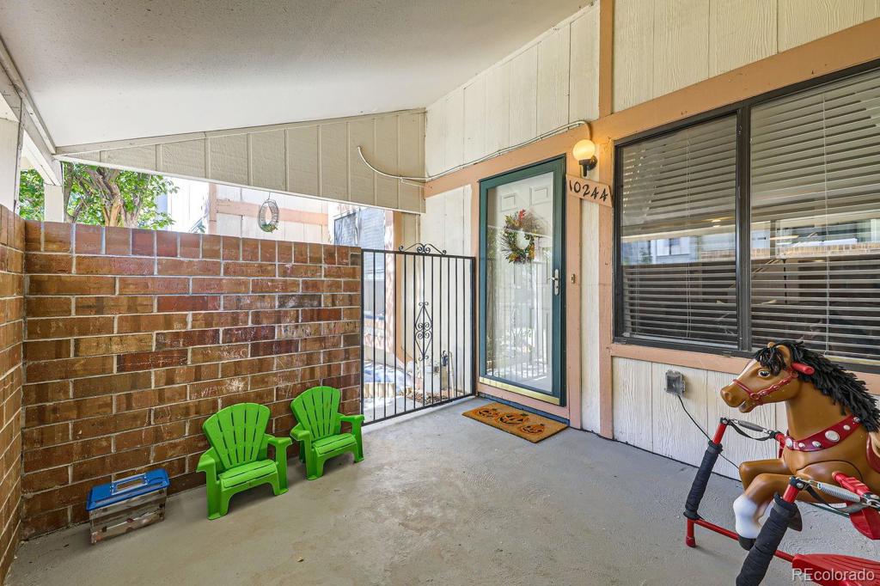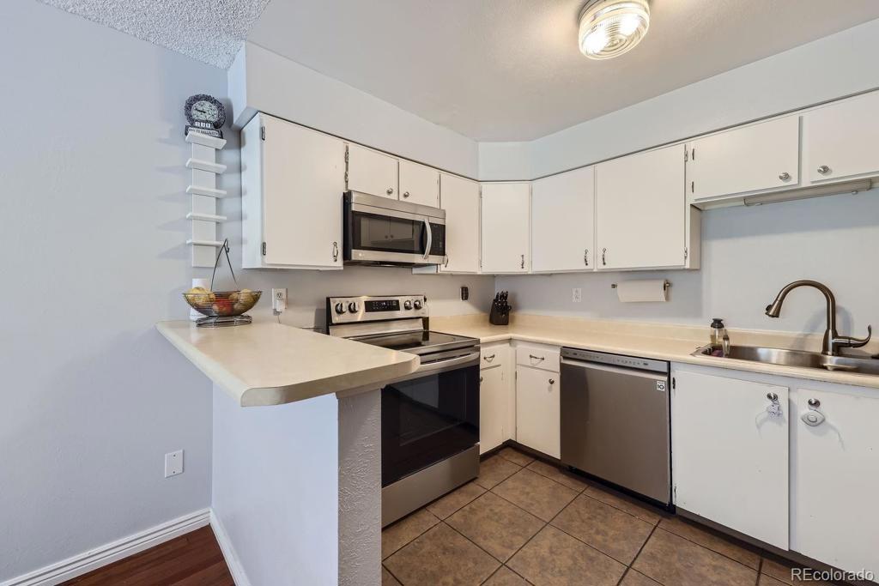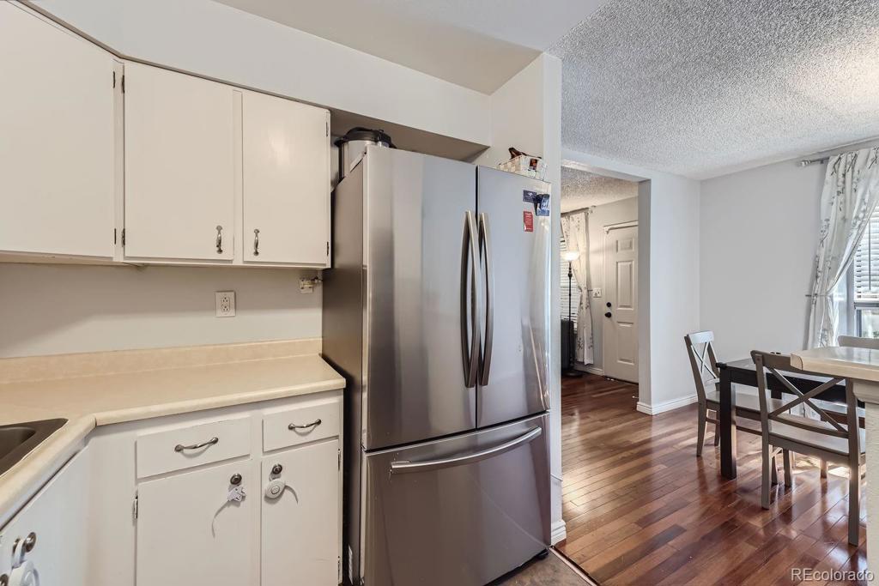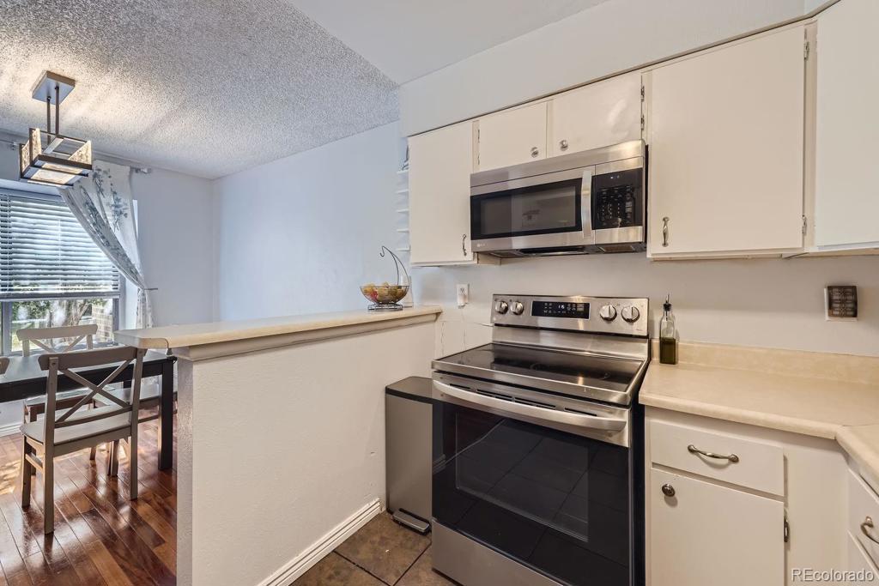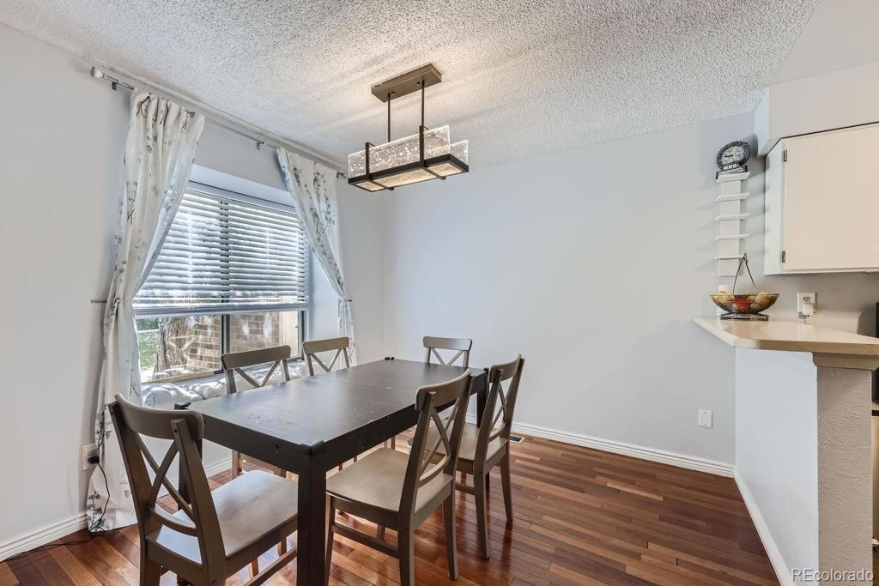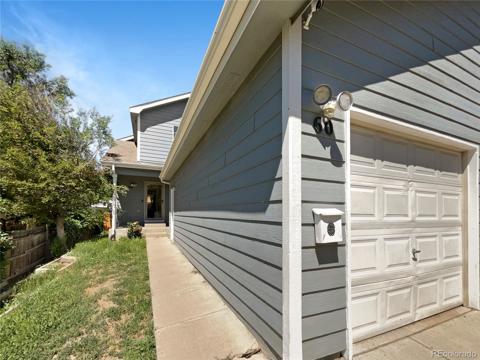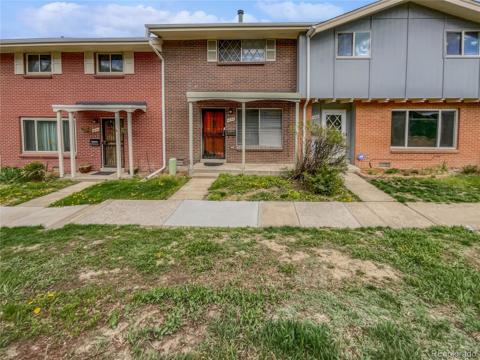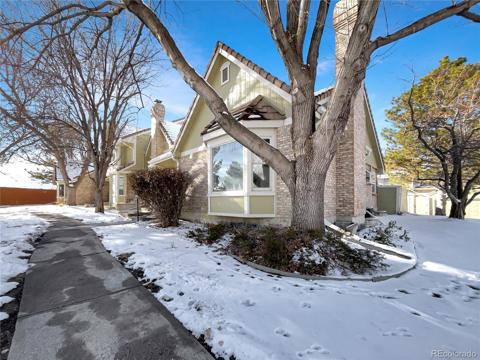10244 Quivas Street
Thornton, CO 80260 — Adams County — Parkside NeighborhoodTownhome $369,000 Active Listing# 7259786
4 beds 2 baths 1800.00 sqft 1983 build
Property Description
Assumable FHA loan or $5k grant and 0% down financing options available - see below. Great townhome in Parkside neighborhood with 4 bedrooms, 2 bathrooms and a 2-car attached garage. Contact the listing agent for more details. Enjoy the spacious living area with hardwood floors that's connected to the kitchen and eat-in dining area. The kitchen has ample cabinets and countertops with stainless steel appliances. The upstairs includes 3 bedrooms with a huge full bathroom that has a separate shower from the shower/tub combo. The basement has a bedroom that is non-conforming with an egress window and a large living room. A great bonus space with many uses. There is also a private enclosed patio out front with a garden area. All this with a 2-car attached garage. ** 2 different financing options available with this home: 1) assumable FHA loan at 3.375% combined with 10% down and a 2nd mortgage and you could possibly save about $500 per month on your mortgage payment verses a conventional loan at current rates; or 2) this home qualifies for a $5k grant along with a 0% downpayment loan and no mortgage insurance. Contact listing agent for lender contact information.
Listing Details
- Property Type
- Townhome
- Listing#
- 7259786
- Source
- REcolorado (Denver)
- Last Updated
- 01-06-2025 07:29pm
- Status
- Active
- Off Market Date
- 11-30--0001 12:00am
Property Details
- Property Subtype
- Townhouse
- Sold Price
- $369,000
- Original Price
- $387,500
- Location
- Thornton, CO 80260
- SqFT
- 1800.00
- Year Built
- 1983
- Bedrooms
- 4
- Bathrooms
- 2
- Levels
- Two
Map
Property Level and Sizes
- Lot Features
- Jack & Jill Bathroom, Walk-In Closet(s)
- Foundation Details
- Concrete Perimeter, Slab
- Basement
- Finished
- Common Walls
- 2+ Common Walls
Financial Details
- Previous Year Tax
- 2306.00
- Year Tax
- 2023
- Is this property managed by an HOA?
- Yes
- Primary HOA Name
- Parkside HOA
- Primary HOA Phone Number
- 303-952-4004
- Primary HOA Fees Included
- Insurance, Maintenance Grounds, Maintenance Structure, Sewer, Trash, Water
- Primary HOA Fees
- 330.00
- Primary HOA Fees Frequency
- Monthly
Interior Details
- Interior Features
- Jack & Jill Bathroom, Walk-In Closet(s)
- Appliances
- Dishwasher, Dryer, Microwave, Range, Refrigerator, Washer
- Electric
- Central Air
- Flooring
- Carpet, Tile, Wood
- Cooling
- Central Air
- Heating
- Forced Air, Natural Gas
- Fireplaces Features
- Living Room
Exterior Details
- Sewer
- Public Sewer
Garage & Parking
Exterior Construction
- Roof
- Composition
- Construction Materials
- Frame
- Window Features
- Egress Windows
- Builder Source
- Public Records
Land Details
- PPA
- 0.00
- Sewer Fee
- 0.00
Schools
- Elementary School
- Hillcrest
- Middle School
- Silver Hills
- High School
- Northglenn
Walk Score®
Contact Agent
executed in 2.162 sec.




