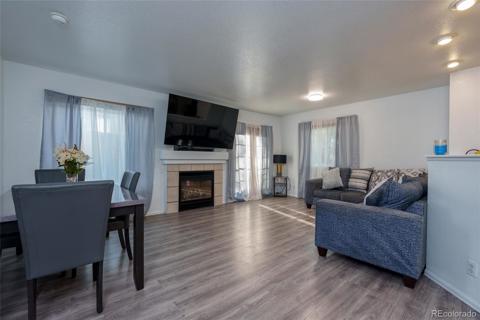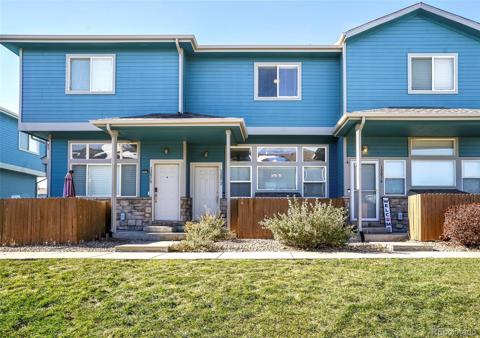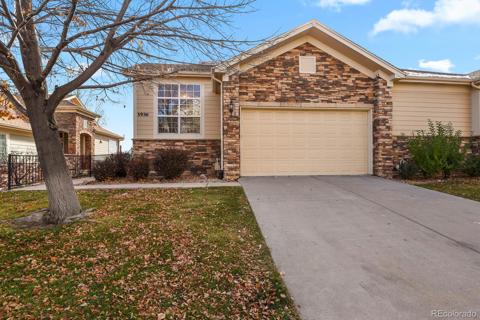12773 N Leyden Street #A
Thornton, CO 80602 — Adams County — Ash Meadows Townhomes NeighborhoodTownhome $450,000 Active Listing# 4932878
3 beds 3 baths 1674.00 sqft Lot size: 849.00 sqft 0.02 acres 2007 build
Property Description
Welcome to this updated corner unit Townhome. This home has been owned by the same family since it was built in 2007 and impeccably maintained. Enjoy the open floor plan with 9 foot ceilings on the main floor including the kitchen, living room, dining area and powder bath. You will also notice a large coat closet with under stair storage and attached two car garage.
Upstairs, you will find a built-in office space, two good sized bedrooms, shared bathroom, linen closet, and walk-in laundry/utility room. The large primary suite has vaulted ceilings, ensuite bathroom with a garden tub and two large walk in closets.
Over the years the sellers made multiple updates throughout including newer main floor Luxury Vinyl Plank and baseboards, granite countertops, newer carpet-recently professionally cleaned, updated bathroom countertops, newer Washer and Dryer and fresh paint throughout. Windows were recently serviced to ensure high functioning open and closing capacity. The house is wired for surround sound, seller never hooked it up. This home is close proximity to shopping, restaurants and outdoor activities. Steps from the front door you have access to the beautiful Colorado outdoors with miles of trails including easy access to Sage Creek Park.
Listing Details
- Property Type
- Townhome
- Listing#
- 4932878
- Source
- REcolorado (Denver)
- Last Updated
- 12-18-2024 08:15am
- Status
- Active
- Off Market Date
- 11-30--0001 12:00am
Property Details
- Property Subtype
- Townhouse
- Sold Price
- $450,000
- Original Price
- $450,000
- Location
- Thornton, CO 80602
- SqFT
- 1674.00
- Year Built
- 2007
- Acres
- 0.02
- Bedrooms
- 3
- Bathrooms
- 3
- Levels
- Two
Map
Property Level and Sizes
- SqFt Lot
- 849.00
- Lot Features
- Ceiling Fan(s), Eat-in Kitchen, Granite Counters, High Ceilings, Open Floorplan, Pantry, Primary Suite, Vaulted Ceiling(s), Walk-In Closet(s)
- Lot Size
- 0.02
- Common Walls
- End Unit, 1 Common Wall
Financial Details
- Previous Year Tax
- 2443.00
- Year Tax
- 2023
- Is this property managed by an HOA?
- Yes
- Primary HOA Name
- MSI LLC
- Primary HOA Phone Number
- (303) 420-4433
- Primary HOA Amenities
- Parking, Trail(s)
- Primary HOA Fees Included
- Maintenance Grounds, Maintenance Structure, Recycling, Road Maintenance, Trash
- Primary HOA Fees
- 198.00
- Primary HOA Fees Frequency
- Monthly
Interior Details
- Interior Features
- Ceiling Fan(s), Eat-in Kitchen, Granite Counters, High Ceilings, Open Floorplan, Pantry, Primary Suite, Vaulted Ceiling(s), Walk-In Closet(s)
- Appliances
- Cooktop, Dishwasher, Disposal, Dryer, Freezer, Oven, Refrigerator, Washer
- Laundry Features
- In Unit
- Electric
- Central Air
- Flooring
- Carpet, Vinyl
- Cooling
- Central Air
- Heating
- Forced Air
- Fireplaces Features
- Family Room, Gas
- Utilities
- Cable Available, Electricity Connected, Internet Access (Wired), Phone Available
Exterior Details
- Features
- Rain Gutters
- Water
- Public
- Sewer
- Public Sewer
Garage & Parking
- Parking Features
- Dry Walled
Exterior Construction
- Roof
- Composition
- Construction Materials
- Frame
- Exterior Features
- Rain Gutters
- Builder Source
- Public Records
Land Details
- PPA
- 0.00
- Sewer Fee
- 0.00
Schools
- Elementary School
- West Ridge
- Middle School
- Roger Quist
- High School
- Riverdale Ridge
Walk Score®
Contact Agent
executed in 2.139 sec.













