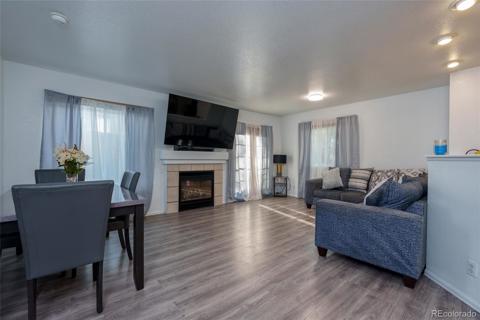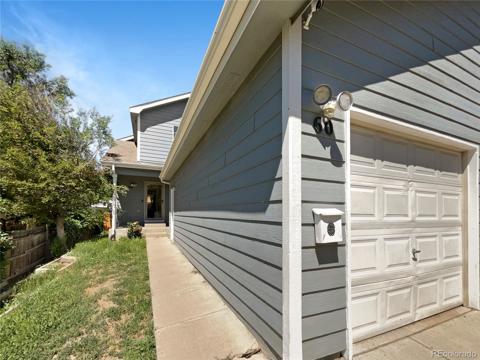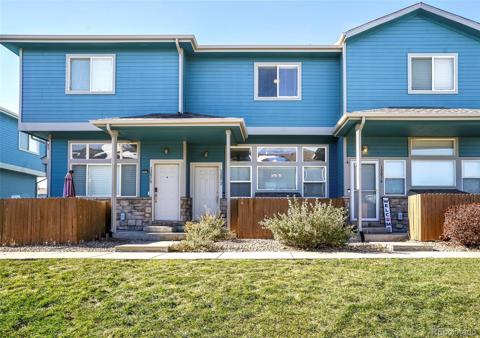10334 Milwaukee Circle
Denver, CO 80229 — Adams County — Arras Park NeighborhoodTownhome $625,000 Active Listing# 7655856
3 beds 4 baths 1901.00 sqft Lot size: 1300.00 sqft 0.03 acres 2021 build
Property Description
Why pay thousands more for a single family home? This stunning townhome has it all, including a rare fenced yard with minimum maintenance! Located in Arras Park and completed by McStain in 2022. This meticulously upgraded home is perfectly situated near Carpenter Park and a variety of local amenities including shopping, dining, and recreational opportunities. As you step inside, you’ll be greeted by enhanced vinyl plank flooring that flows throughout the lower and main levels. The entry level features a bedroom with a private en-suite bathroom, offering the perfect space for an in-law suite or private guest quarters, and it's thoughtfully separated from the main and upper levels. Make your way upstairs to the main level, where an open layout awaits. The heart of the home is the modern kitchen, boasting an oversized 8-foot island with recessed and pendant lighting, sleek quartz countertops, stainless steel appliances, and an upgraded anthracite sink. This space seamlessly connects to the dining and living areas, creating an inviting space for entertaining. Step out onto the attached balcony and enjoy views of the lush grassy field in front of the home. The upper level is designed for ultimate comfort and functionality. Here you’ll find an enclosed office/flex space with French doors perfect for home office, playroom, or a cozy reading nook. The second bedroom on this level features its own en-suite bathroom, providing privacy and convenience. The laundry room is thoughtfully positioned on this floor for added ease. Retreat to the luxurious primary suite, a true sanctuary with a spacious walk-in closet and a gorgeous bathroom. This elegant space is complete with dual oversized sinks, porcelain tile flooring, and a stunning glass shower, offering a serene escape at the end of the day. With its thoughtful design, high-end upgrades, and unbeatable location, this is the home you’ve been dreaming of. Schedule your tour today and experience the beauty and comfort for yourself! WELCOME HOME!
Listing Details
- Property Type
- Townhome
- Listing#
- 7655856
- Source
- REcolorado (Denver)
- Last Updated
- 01-02-2025 08:16am
- Status
- Active
- Off Market Date
- 11-30--0001 12:00am
Property Details
- Property Subtype
- Townhouse
- Sold Price
- $625,000
- Original Price
- $625,000
- Location
- Denver, CO 80229
- SqFT
- 1901.00
- Year Built
- 2021
- Acres
- 0.03
- Bedrooms
- 3
- Bathrooms
- 4
- Levels
- Three Or More
Map
Property Level and Sizes
- SqFt Lot
- 1300.00
- Lot Features
- Eat-in Kitchen, Entrance Foyer, High Ceilings, In-Law Floor Plan, Open Floorplan, Primary Suite, Quartz Counters, Walk-In Closet(s)
- Lot Size
- 0.03
- Common Walls
- 2+ Common Walls
Financial Details
- Previous Year Tax
- 5328.00
- Year Tax
- 2023
- Is this property managed by an HOA?
- Yes
- Primary HOA Name
- Advance HOA Management, Inc
- Primary HOA Phone Number
- 303-482-2213
- Primary HOA Fees Included
- Maintenance Grounds, Recycling, Trash
- Primary HOA Fees
- 117.00
- Primary HOA Fees Frequency
- Monthly
Interior Details
- Interior Features
- Eat-in Kitchen, Entrance Foyer, High Ceilings, In-Law Floor Plan, Open Floorplan, Primary Suite, Quartz Counters, Walk-In Closet(s)
- Appliances
- Cooktop, Dishwasher, Disposal, Gas Water Heater, Microwave, Oven, Refrigerator, Self Cleaning Oven
- Laundry Features
- In Unit
- Electric
- Central Air
- Flooring
- Carpet, Concrete, Tile, Vinyl
- Cooling
- Central Air
- Heating
- Forced Air
- Utilities
- Cable Available, Electricity Connected, Internet Access (Wired), Phone Available
Exterior Details
- Features
- Balcony, Gas Valve, Private Yard, Rain Gutters
- Water
- Public
- Sewer
- Public Sewer
Garage & Parking
- Parking Features
- Concrete, Dry Walled
Exterior Construction
- Roof
- Composition
- Construction Materials
- Concrete, Frame
- Exterior Features
- Balcony, Gas Valve, Private Yard, Rain Gutters
- Builder Name
- McStain
- Builder Source
- Public Records
Land Details
- PPA
- 0.00
- Road Surface Type
- Paved
- Sewer Fee
- 0.00
Schools
- Elementary School
- Explore
- Middle School
- Monterey K-8
- High School
- Academy
Walk Score®
Contact Agent
executed in 2.617 sec.













