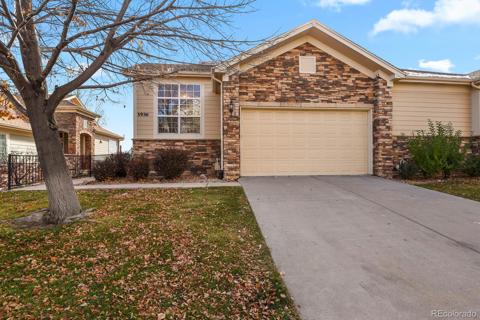12888 Jasmine Street #F
Thornton, CO 80602 — Adams County — Riverdale Park NeighborhoodTownhome $425,000 Active Listing# 5693569
3 beds 3 baths 1955.00 sqft 2020 build
Property Description
Discover this gem in the heart of Riverdale, perfectly positioned near the community pool, playground, and open space! Before entering, you are welcomed by a peaceful front porch area, ideal for enjoying morning coffee or relaxing after a long day. As you enter, you will find new high-end wood laminate flooring, an open floor plan with an abundance of natural light, an updated kitchen with newly finished cabinets, recessed lighting, large island, stainless steel appliances, breakfast nook, and granite countertops. Outside the sliding back door, you will find a private sitting area complete with a spot for, which also backs to the community pool (pool noise is not heard inside during summer), playground with basketball courts, and open space. Upstairs, you will find the primary bedroom, which provides a walk-in closet, and a private bathroom with dual sinks. Among the 2 upstairs bedrooms, there is also a bonus room that can be utilized as a 3rd bedroom, office, or flex space. As you head downstairs, you will discover an open, versatile space ready for your finishing touches. Other features include a detached 1-car garage, abundance of public parking for guests, Tankless Water Heater, Ring Doorbell and interior sprinkler system for an added layer of safety and security. With easy access to schools, shopping and entertainment, this one won’t disappoint!
Listing Details
- Property Type
- Townhome
- Listing#
- 5693569
- Source
- REcolorado (Denver)
- Last Updated
- 02-17-2025 05:35pm
- Status
- Active
- Off Market Date
- 11-30--0001 12:00am
Property Details
- Property Subtype
- Townhouse
- Sold Price
- $425,000
- Original Price
- $425,000
- Location
- Thornton, CO 80602
- SqFT
- 1955.00
- Year Built
- 2020
- Bedrooms
- 3
- Bathrooms
- 3
- Levels
- Two
Map
Property Level and Sizes
- Lot Features
- Ceiling Fan(s), Granite Counters, Kitchen Island, Open Floorplan, Primary Suite, Smoke Free, Walk-In Closet(s)
- Basement
- Unfinished
- Common Walls
- End Unit, 1 Common Wall
Financial Details
- Previous Year Tax
- 2475.00
- Year Tax
- 2023
- Is this property managed by an HOA?
- Yes
- Primary HOA Name
- Colorado Property Mgt
- Primary HOA Phone Number
- 303-671-6402
- Primary HOA Amenities
- Clubhouse, Parking, Playground, Pool
- Primary HOA Fees Included
- Maintenance Grounds, Recycling, Snow Removal, Trash
- Primary HOA Fees
- 352.00
- Primary HOA Fees Frequency
- Monthly
Interior Details
- Interior Features
- Ceiling Fan(s), Granite Counters, Kitchen Island, Open Floorplan, Primary Suite, Smoke Free, Walk-In Closet(s)
- Appliances
- Dishwasher, Disposal, Microwave, Range
- Laundry Features
- In Unit
- Electric
- Central Air
- Flooring
- Carpet, Laminate
- Cooling
- Central Air
- Heating
- Forced Air
Exterior Details
- Features
- Private Yard, Rain Gutters
- Water
- Public
- Sewer
- Public Sewer
Garage & Parking
Exterior Construction
- Roof
- Composition
- Construction Materials
- Frame, Stone, Wood Siding
- Exterior Features
- Private Yard, Rain Gutters
- Security Features
- Smoke Detector(s)
- Builder Source
- Public Records
Land Details
- PPA
- 0.00
- Road Frontage Type
- Public
- Road Responsibility
- Public Maintained Road
- Road Surface Type
- Paved
- Sewer Fee
- 0.00
Schools
- Elementary School
- West Ridge
- Middle School
- Roger Quist
- High School
- Riverdale Ridge
Walk Score®
Contact Agent
executed in 2.172 sec.




)
)
)
)
)
)



