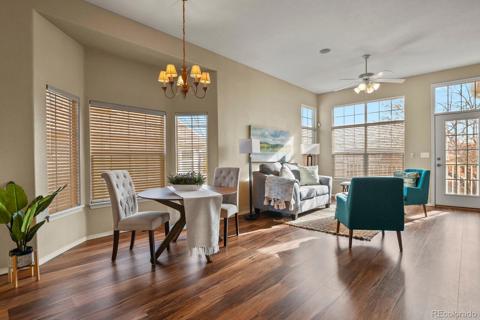13457 Locust Street
Thornton, CO 80602 — Adams County — Marshall Lake NeighborhoodResidential $690,000 Coming Soon Listing# 4371909
3 beds 3 baths 3888.00 sqft Lot size: 9200.00 sqft 0.21 acres 2007 build
Property Description
Find your spacious, peaceful oasis nestled in the charming Marshall Lake subdivision. Walking distance from the grocery store, trails, and a disc golf course this beautiful home is set in a neighborhood full of mature trees and gorgeous mountain views. Take in the sunset at Amber Creek park and enjoy summer movie nights outdoors.
This open floor plan boasts over 3,000 square feet, and numerous windows that flood the main level with natural light. The entrance exudes elegance with a sweeping spiral staircase, hardwood floors, a formal dining area and grand living room. The gourmet kitchen is a chef’s dream with plentiful storage space, 42-inch cherry cabinets, an ample pantry, granite countertops, stainless steel appliances, a gas cooktop, and a kitchen island perfect for both cooking and hosting.
The second floor offers a magnificent primary suite retreat complete with its own fireplace, luxurious bathroom featuring a large soaking tub, walk-in closet, and two spacious additional bedrooms. This level also features a large loft with countless possibilities: playroom, media room and plenty of additional storage.
The backyard is a fully fenced and full of potential, surrounded by mature trees that offer privacy and tranquility. The four-car garage provides room for both parking, storage and a Man Cave, should that be desired.
This location is ideal for both work and play with quick and easy access to the new Thornton Recreation Center, both I-25 and E470, the Riverdale Golf Course, and shopping at the Denver Outlets and Orchard Shopping Center. Come see what makes this home truly special!
Listing Details
- Property Type
- Residential
- Listing#
- 4371909
- Source
- REcolorado (Denver)
- Last Updated
- 02-21-2025 07:40pm
- Status
- Coming Soon
- Off Market Date
- 11-30--0001 12:00am
Property Details
- Property Subtype
- Single Family Residence
- Sold Price
- $690,000
- Location
- Thornton, CO 80602
- SqFT
- 3888.00
- Year Built
- 2007
- Acres
- 0.21
- Bedrooms
- 3
- Bathrooms
- 3
- Levels
- Two
Map
Property Level and Sizes
- SqFt Lot
- 9200.00
- Lot Features
- Ceiling Fan(s), Eat-in Kitchen, Five Piece Bath, High Ceilings, High Speed Internet, Kitchen Island, Open Floorplan, Pantry, Primary Suite, Radon Mitigation System, Vaulted Ceiling(s), Walk-In Closet(s)
- Lot Size
- 0.21
- Foundation Details
- Concrete Perimeter
- Basement
- Crawl Space, Sump Pump, Unfinished
Financial Details
- Previous Year Tax
- 4569.00
- Year Tax
- 2023
- Is this property managed by an HOA?
- Yes
- Primary HOA Name
- Marshall Lake Homeowners Association
- Primary HOA Phone Number
- 303-457-1444
- Primary HOA Amenities
- Park, Playground, Pond Seasonal
- Primary HOA Fees Included
- Maintenance Grounds
- Primary HOA Fees
- 65.00
- Primary HOA Fees Frequency
- Monthly
Interior Details
- Interior Features
- Ceiling Fan(s), Eat-in Kitchen, Five Piece Bath, High Ceilings, High Speed Internet, Kitchen Island, Open Floorplan, Pantry, Primary Suite, Radon Mitigation System, Vaulted Ceiling(s), Walk-In Closet(s)
- Appliances
- Cooktop, Dishwasher, Double Oven, Dryer, Electric Water Heater, Microwave, Oven, Refrigerator, Sump Pump, Washer
- Electric
- Air Conditioning-Room
- Flooring
- Carpet, Tile, Wood
- Cooling
- Air Conditioning-Room
- Heating
- Forced Air, Hot Water, Natural Gas
- Fireplaces Features
- Family Room, Gas, Primary Bedroom
- Utilities
- Cable Available, Electricity Connected, Internet Access (Wired), Natural Gas Connected, Phone Connected
Exterior Details
- Features
- Garden, Private Yard, Rain Gutters
- Lot View
- Mountain(s)
- Water
- Public
- Sewer
- Public Sewer
Garage & Parking
- Parking Features
- Concrete, Lighted, Oversized, Storage, Tandem
Exterior Construction
- Roof
- Composition
- Construction Materials
- Frame, Rock
- Exterior Features
- Garden, Private Yard, Rain Gutters
- Security Features
- Carbon Monoxide Detector(s), Radon Detector, Smoke Detector(s)
- Builder Name
- D.R. Horton, Inc
- Builder Source
- Public Records
Land Details
- PPA
- 0.00
- Road Frontage Type
- Public
- Road Responsibility
- Public Maintained Road
- Road Surface Type
- Paved
- Sewer Fee
- 0.00
Schools
- Elementary School
- West Ridge
- Middle School
- Roger Quist
- High School
- Riverdale Ridge
Walk Score®
Contact Agent
executed in 2.085 sec.




)



