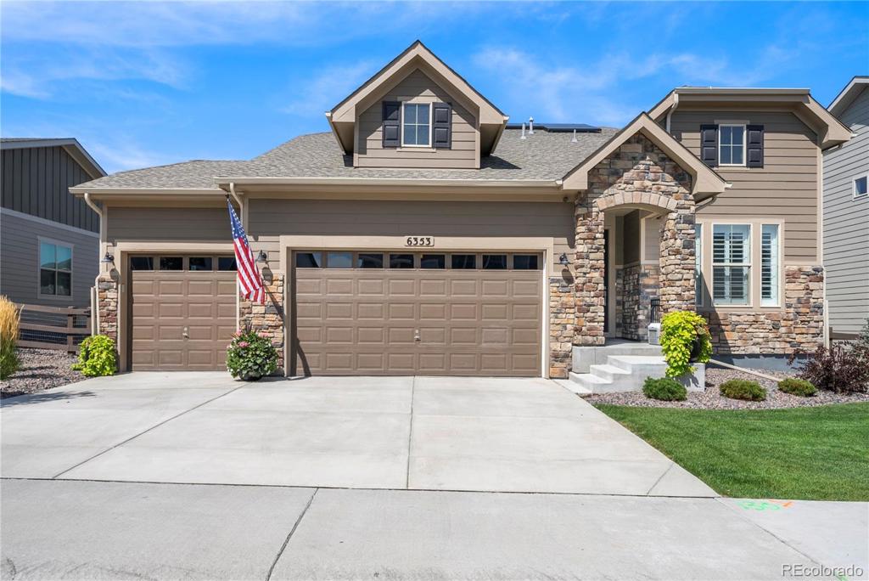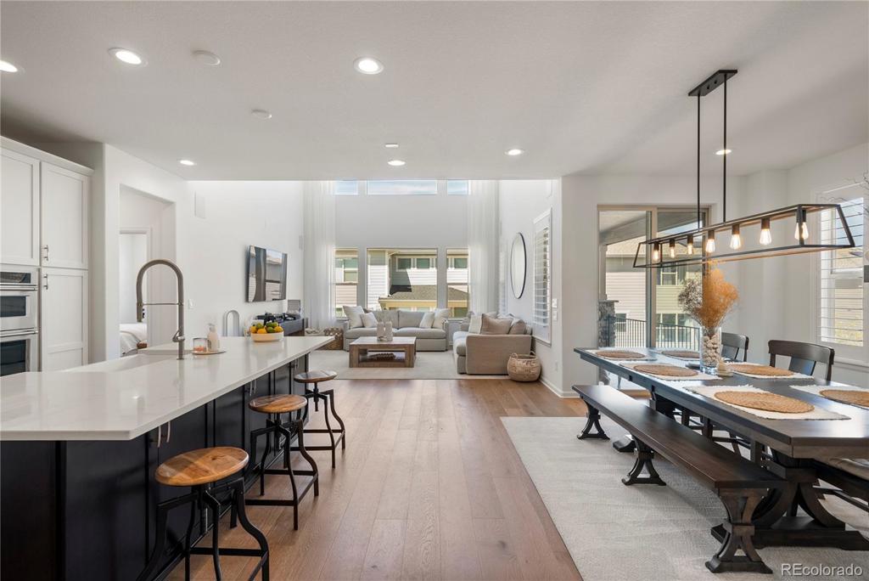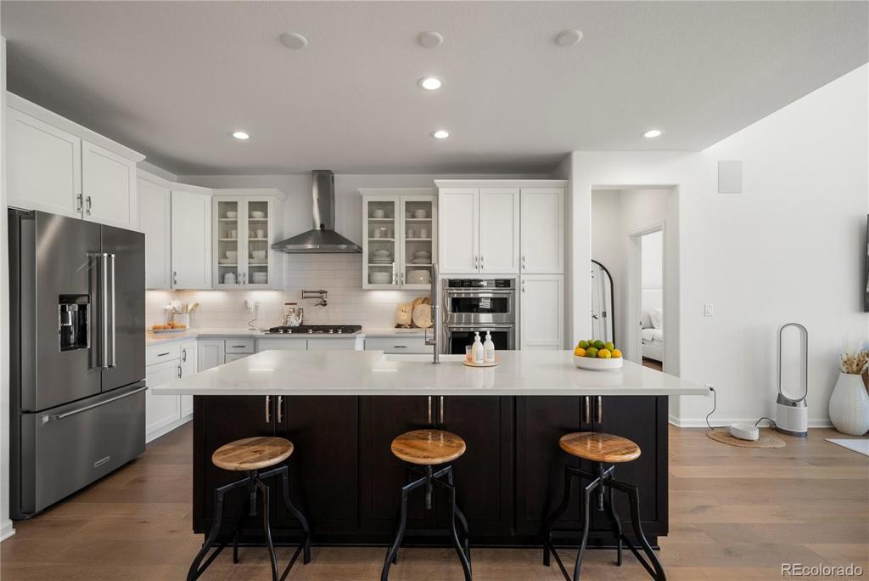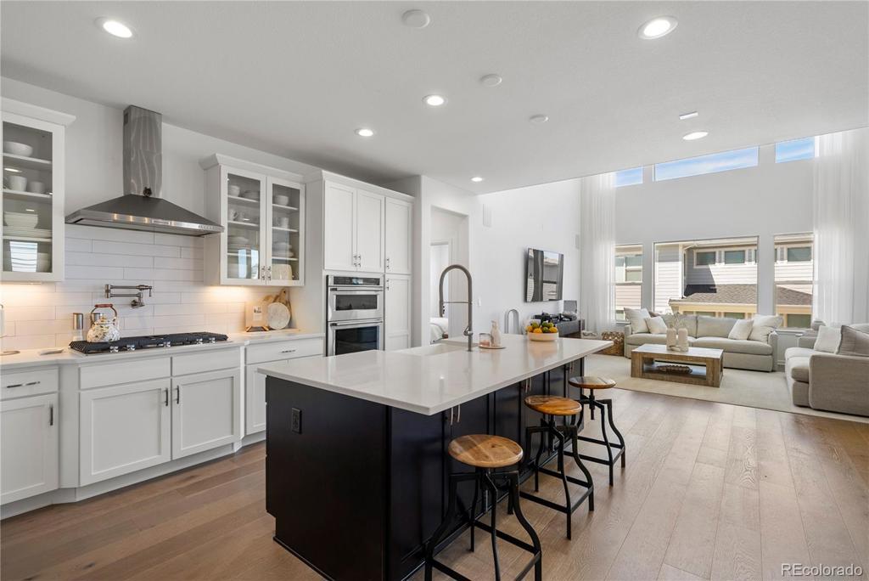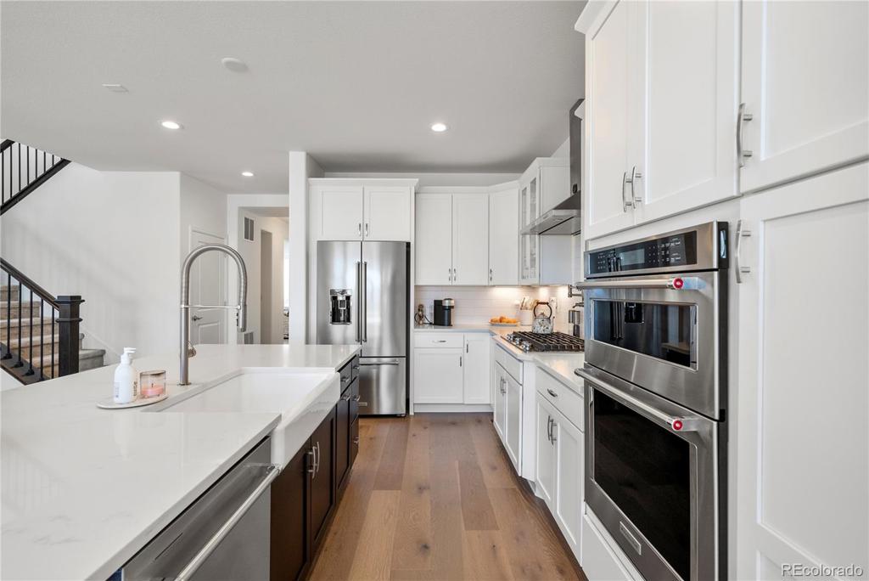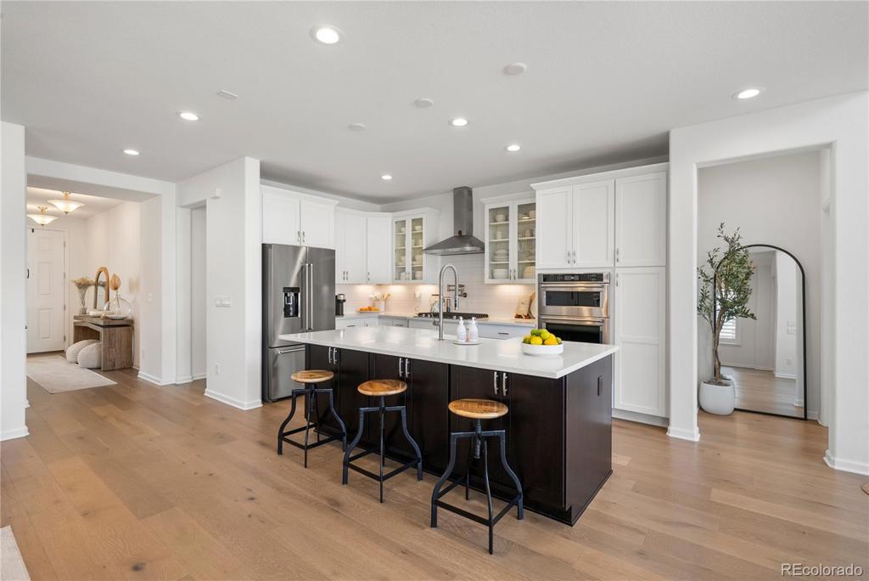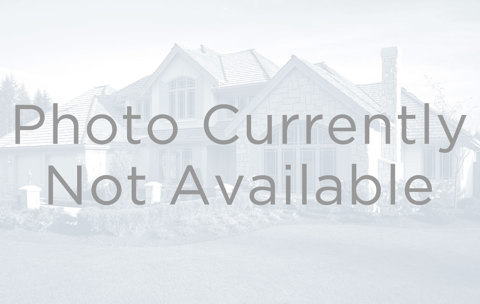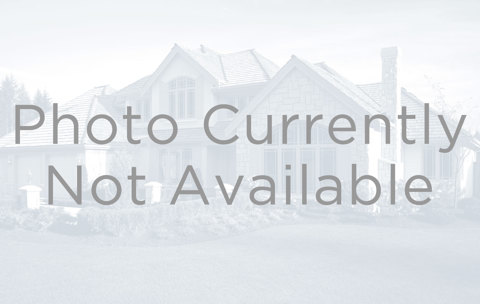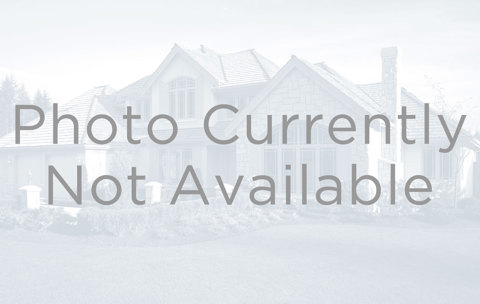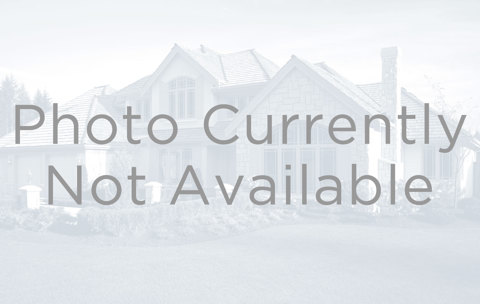6353 E 142nd Place
Thornton, CO 80602 — Adams County — Holly Hills Estates NeighborhoodResidential $850,000 Active Listing# 6959055
3 beds 3 baths 4498.00 sqft Lot size: 6825.00 sqft 0.16 acres 2022 build
Property Description
Motivated Seller! Must see this Designer Home - Move In Ready!! Many upgrades and landscaping completed, plantation shutters, better than new! Discover your dream home in the sought-after North Hill neighborhood at 6353 E 142nd Place, Thornton, CO. This beautiful Toll Brothers build features main floor primary bedroom attached to the laundry and another 2 spacious bedrooms, 3 stylish bathrooms, and a versatile loft that can serve as an office, playroom, or additional living space. The open floorplan is ideal for modern living, with a bright and inviting living room that flows effortlessly into the gourmet kitchen, equipped with stainless steel appliances, quartz countertops, and plenty of cabinet space and a pot filler on the stove.
The home also offers a partially unfinished basement, providing endless possibilities for customization to suit your needs. With a 3-car garage, you'll have ample space for vehicles, storage, or a workshop.
Situated in the desirable Holly Hills Estates, this home offers a perfect blend of luxury and convenience, with easy access to parks, shopping, and top-rated schools. Don't miss your chance to make this exceptional property your own!
Check out more at https://www.compass.com/agents/erin-susser/
Listing Details
- Property Type
- Residential
- Listing#
- 6959055
- Source
- REcolorado (Denver)
- Last Updated
- 10-03-2024 09:01pm
- Status
- Active
- Off Market Date
- 11-30--0001 12:00am
Property Details
- Property Subtype
- Single Family Residence
- Sold Price
- $850,000
- Original Price
- $850,000
- Location
- Thornton, CO 80602
- SqFT
- 4498.00
- Year Built
- 2022
- Acres
- 0.16
- Bedrooms
- 3
- Bathrooms
- 3
- Levels
- Two
Map
Property Level and Sizes
- SqFt Lot
- 6825.00
- Lot Features
- Audio/Video Controls, Ceiling Fan(s), Five Piece Bath, High Ceilings, High Speed Internet, Kitchen Island, Open Floorplan, Primary Suite, Quartz Counters, Radon Mitigation System, Smart Thermostat, Smoke Free, Sound System
- Lot Size
- 0.16
- Foundation Details
- Slab
- Basement
- Partial, Sump Pump, Unfinished
- Common Walls
- No Common Walls
Financial Details
- Previous Year Tax
- 7611.00
- Year Tax
- 2023
- Is this property managed by an HOA?
- Yes
- Primary HOA Name
- Management Trust
- Primary HOA Phone Number
- 303-750-0994
- Primary HOA Amenities
- Clubhouse, Fitness Center, Park, Playground, Pool, Spa/Hot Tub, Trail(s)
- Primary HOA Fees Included
- Maintenance Grounds
- Primary HOA Fees
- 126.00
- Primary HOA Fees Frequency
- Monthly
Interior Details
- Interior Features
- Audio/Video Controls, Ceiling Fan(s), Five Piece Bath, High Ceilings, High Speed Internet, Kitchen Island, Open Floorplan, Primary Suite, Quartz Counters, Radon Mitigation System, Smart Thermostat, Smoke Free, Sound System
- Appliances
- Convection Oven, Dishwasher, Disposal, Freezer, Microwave, Oven, Range, Range Hood, Self Cleaning Oven, Sump Pump
- Electric
- Air Conditioning-Room, Central Air
- Flooring
- Tile, Vinyl, Wood
- Cooling
- Air Conditioning-Room, Central Air
- Heating
- Forced Air, Solar
- Fireplaces Features
- Great Room
- Utilities
- Electricity Connected, Natural Gas Available
Exterior Details
- Features
- Private Yard
- Water
- Public
- Sewer
- Public Sewer
Garage & Parking
- Parking Features
- Concrete
Exterior Construction
- Roof
- Composition
- Construction Materials
- Frame, Stone, Stucco
- Exterior Features
- Private Yard
- Window Features
- Double Pane Windows
- Security Features
- Carbon Monoxide Detector(s), Radon Detector
- Builder Name
- Toll Brothers
- Builder Source
- Public Records
Land Details
- PPA
- 0.00
- Road Frontage Type
- Public
- Road Responsibility
- Public Maintained Road
- Road Surface Type
- Paved
- Sewer Fee
- 0.00
Schools
- Elementary School
- West Ridge
- Middle School
- Roger Quist
- High School
- Riverdale Ridge
Walk Score®
Contact Agent
executed in 4.031 sec.




