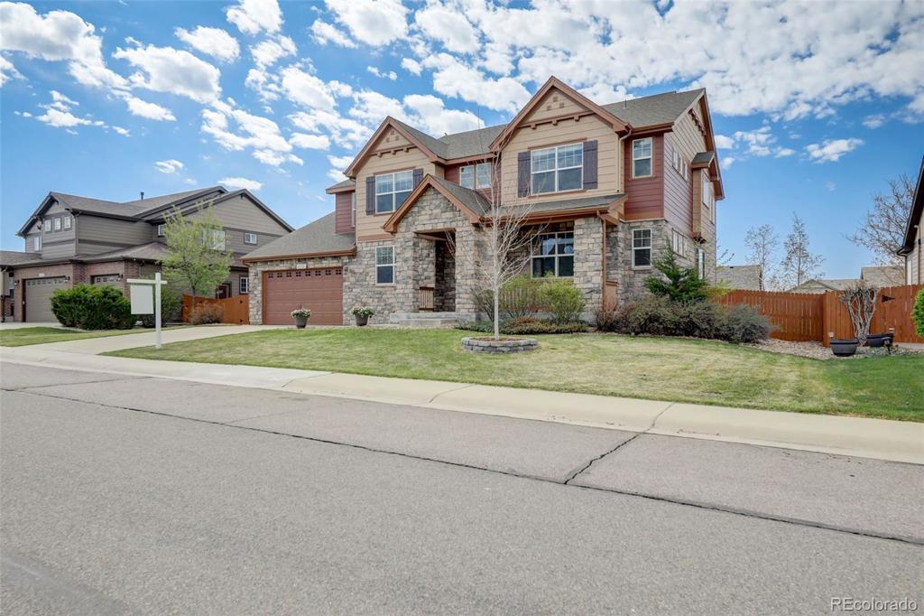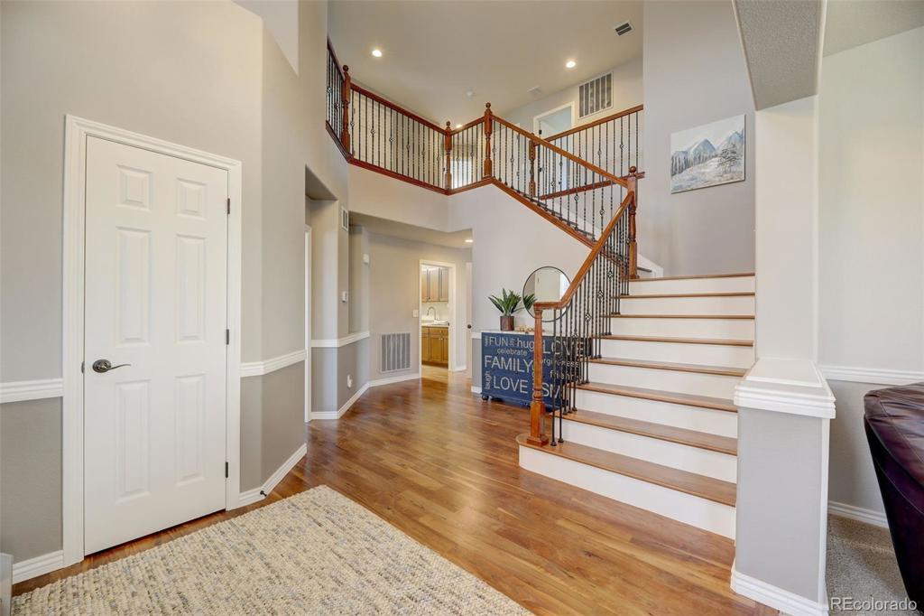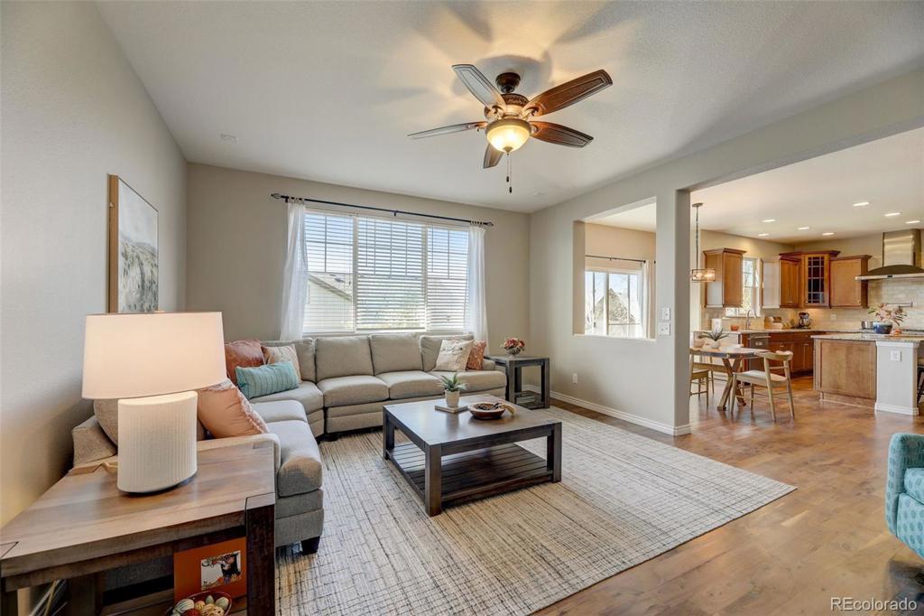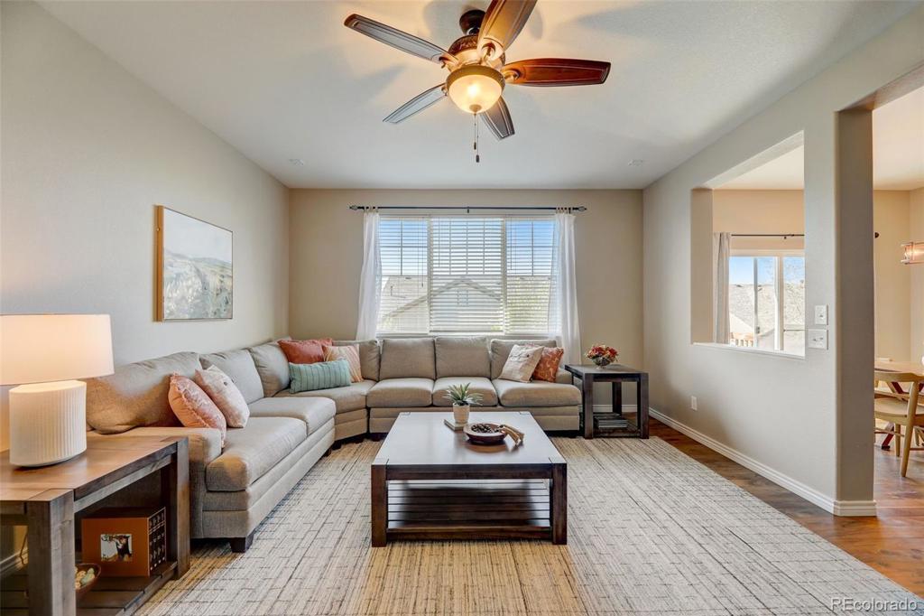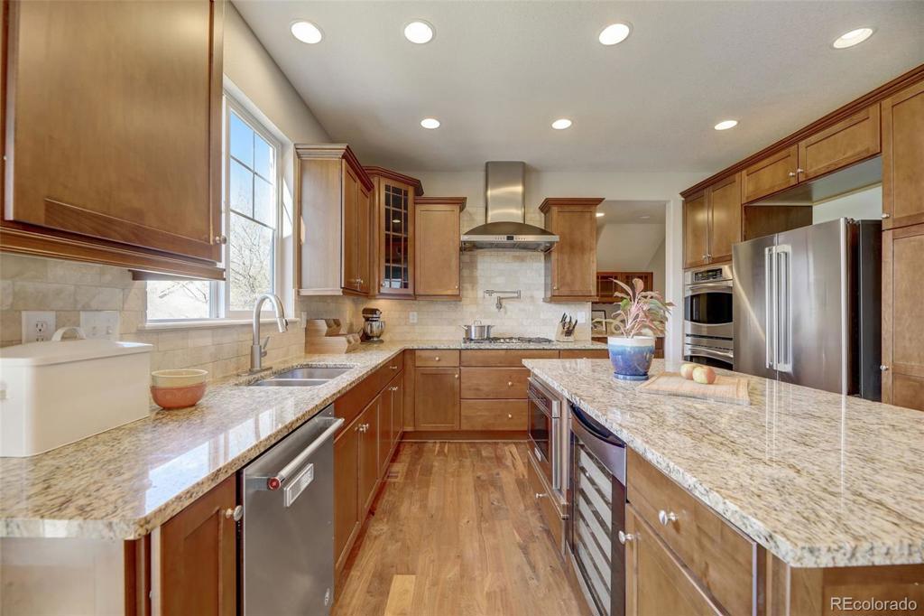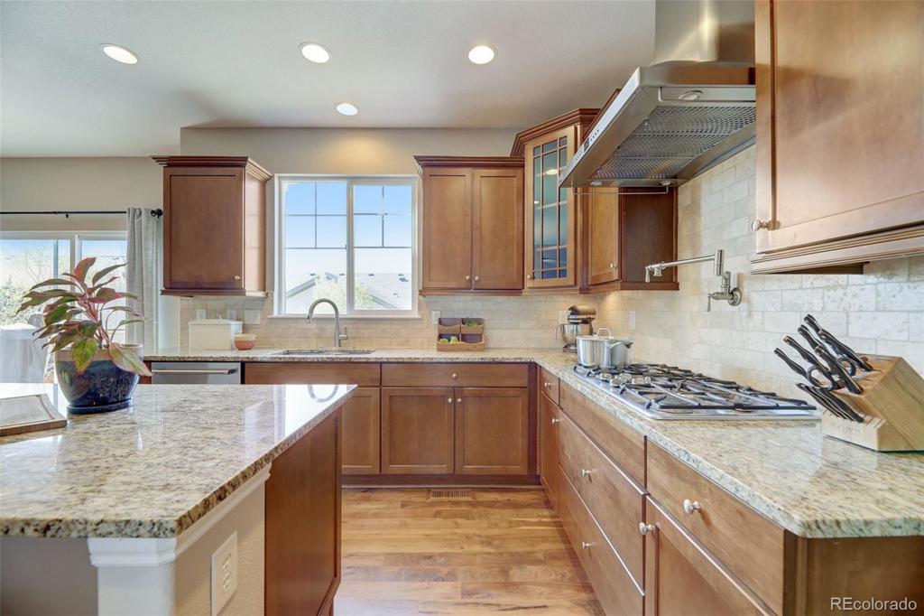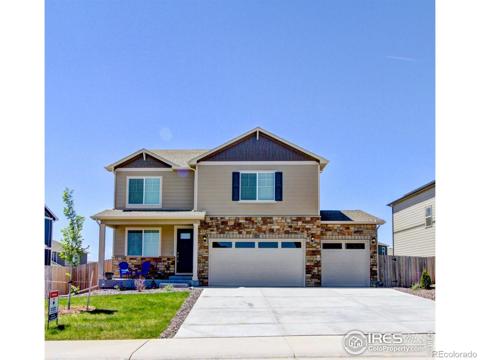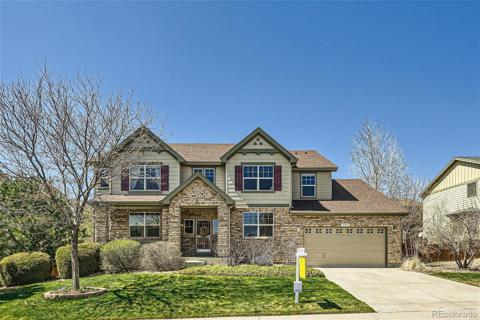6372 E 135th Avenue
Thornton, CO 80602 — Adams County — Marshall Lake NeighborhoodResidential $875,000 Active Listing# 5606945
8 beds 6 baths 5880.00 sqft Lot size: 9381.00 sqft 0.22 acres 2009 build
Property Description
Exquisite eight-bedroom, six-bathroom residence with a beautifully landscaped front yard and an inviting front porch. Upon entering, be greeted by vaulted ceilings, wood floors, a formal living room, an office/bedroom, and a formal dining room. Ascend the stairs to discover five bedrooms, including the primary suite, which boasts its own separate staircase from the kitchen, an en suite five-piece bathroom with granite countertops, a spacious walk-in closet, and breathtaking Mountain Views. Two additional full bathrooms serve the four secondary bedrooms on the upper level. The kitchen features stainless steel appliances, an island, a breakfast nook, and a vast walk-in pantry. The kitchen opens up to another family room area. The finished basement offers two extra bedrooms and one additional bathrooms, a media room, a gym room, ample storage, and a wet bar area. Enjoy the convenience of a three-car tandem garage and a mudroom with washer and dryer on the main floor. Outside, relax on the Trex deck or patio area in the beautifully landscaped backyard. This home offers unparalleled comfort and luxury.
Listing Details
- Property Type
- Residential
- Listing#
- 5606945
- Source
- REcolorado (Denver)
- Last Updated
- 04-25-2024 05:54pm
- Status
- Active
- Off Market Date
- 11-30--0001 12:00am
Property Details
- Property Subtype
- Single Family Residence
- Sold Price
- $875,000
- Original Price
- $875,000
- Location
- Thornton, CO 80602
- SqFT
- 5880.00
- Year Built
- 2009
- Acres
- 0.22
- Bedrooms
- 8
- Bathrooms
- 6
- Levels
- Two
Map
Property Level and Sizes
- SqFt Lot
- 9381.00
- Lot Features
- Ceiling Fan(s), Eat-in Kitchen, Five Piece Bath, Granite Counters, High Ceilings, High Speed Internet, In-Law Floor Plan, Jack & Jill Bathroom, Kitchen Island, Open Floorplan, Pantry, Primary Suite, Smart Thermostat, Walk-In Closet(s), Wet Bar
- Lot Size
- 0.22
- Basement
- Finished
Financial Details
- Previous Year Tax
- 5745.00
- Year Tax
- 2023
- Is this property managed by an HOA?
- Yes
- Primary HOA Name
- Marshall Lake HOA
- Primary HOA Phone Number
- (303) 457-1444
- Primary HOA Amenities
- Park, Playground, Pond Seasonal, Trail(s)
- Primary HOA Fees Included
- Recycling, Trash
- Primary HOA Fees
- 65.00
- Primary HOA Fees Frequency
- Monthly
Interior Details
- Interior Features
- Ceiling Fan(s), Eat-in Kitchen, Five Piece Bath, Granite Counters, High Ceilings, High Speed Internet, In-Law Floor Plan, Jack & Jill Bathroom, Kitchen Island, Open Floorplan, Pantry, Primary Suite, Smart Thermostat, Walk-In Closet(s), Wet Bar
- Appliances
- Bar Fridge, Convection Oven, Cooktop, Dishwasher, Disposal, Double Oven, Freezer, Microwave, Range Hood, Refrigerator, Self Cleaning Oven, Tankless Water Heater, Wine Cooler
- Electric
- Central Air
- Flooring
- Carpet, Wood
- Cooling
- Central Air
- Heating
- Forced Air
- Fireplaces Features
- Family Room, Gas, Gas Log, Insert
- Utilities
- Cable Available, Electricity Available, Electricity Connected, Internet Access (Wired), Natural Gas Available, Natural Gas Connected, Phone Available, Phone Connected
Exterior Details
- Features
- Private Yard, Rain Gutters
- Lot View
- Mountain(s)
- Water
- Public
- Sewer
- Public Sewer
Garage & Parking
- Parking Features
- Concrete, Exterior Access Door, Lighted, Tandem
Exterior Construction
- Roof
- Unknown
- Construction Materials
- Wood Siding
- Exterior Features
- Private Yard, Rain Gutters
- Window Features
- Double Pane Windows, Window Coverings, Window Treatments
- Security Features
- Carbon Monoxide Detector(s), Smoke Detector(s), Video Doorbell
- Builder Source
- Public Records
Land Details
- PPA
- 0.00
Schools
- Elementary School
- West Ridge
- Middle School
- Prairie View
- High School
- Prairie View
Walk Score®
Listing Media
- Virtual Tour
- Click here to watch tour
Contact Agent
executed in 1.389 sec.




