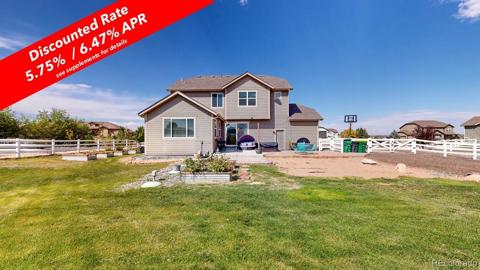9961 E 142nd Avenue
Thornton, CO 80602 — Adams County — Hawk Ridge NeighborhoodResidential $875,000 Active Listing# 3357342
4 beds 4 baths 3039.00 sqft Lot size: 53143.20 sqft 1.22 acres 2004 build
Property Description
Welcome home! This gorgeously updated and meticulously maintained 4 bedroom/4 bath 2 story home in unicorporated Adams County boasts a spacious and inviting living room that, upon entry, greets you with impressive cathedral ceilings and plenty of natural light. Enjoy the convenience of a main level primary suite, plus two upper level bedrooms and a conforming 4th bedroom in the basement. And, oh what a basement! Fully finished and perfect for entertaining, with a wet bar that includes a mini fridge and separate wine refrigerator for your enjoyment. The open and bright kitchen boasts stainless steel appliances, a gas range, granite countertops, and lovely hardwood floors. Modern conveniences abound in this home, featuring a large bathtub and dual shower heads in the downstairs bath. Cozy up to the gas fireplace in the living room on blustery winter days, and bask in Colorado's famous 300+ days of sunshine each year on the expansive wrap-around back deck. The large lot of nearly one and a quarter acres showcases thoughtfully landscaped elements, multiple fenced areas for recreating with family, friends and pets, a built-in sprinkler system, and lots of mature trees. Be sure to check out the oversized four car garage for all of your toys or the ultimate workshop. Hurry and schedule your showing today! Homes in this area do not show up often at this price point. This home won't last!
Listing Details
- Property Type
- Residential
- Listing#
- 3357342
- Source
- REcolorado (Denver)
- Last Updated
- 01-06-2025 10:10pm
- Status
- Active
- Off Market Date
- 11-30--0001 12:00am
Property Details
- Property Subtype
- Single Family Residence
- Sold Price
- $875,000
- Original Price
- $875,000
- Location
- Thornton, CO 80602
- SqFT
- 3039.00
- Year Built
- 2004
- Acres
- 1.22
- Bedrooms
- 4
- Bathrooms
- 4
- Levels
- Two
Map
Property Level and Sizes
- SqFt Lot
- 53143.20
- Lot Features
- Breakfast Nook, Ceiling Fan(s), Eat-in Kitchen, Five Piece Bath, Granite Counters, High Ceilings, Kitchen Island, Open Floorplan, Pantry, Primary Suite, Vaulted Ceiling(s), Walk-In Closet(s), Wet Bar
- Lot Size
- 1.22
- Basement
- Finished, Full
Financial Details
- Previous Year Tax
- 6590.00
- Year Tax
- 2023
- Is this property managed by an HOA?
- Yes
- Primary HOA Name
- Todd Creek Village Master Association - Blue Hawk
- Primary HOA Phone Number
- 720-408-1647
- Primary HOA Fees
- 60.00
- Primary HOA Fees Frequency
- Annually
Interior Details
- Interior Features
- Breakfast Nook, Ceiling Fan(s), Eat-in Kitchen, Five Piece Bath, Granite Counters, High Ceilings, Kitchen Island, Open Floorplan, Pantry, Primary Suite, Vaulted Ceiling(s), Walk-In Closet(s), Wet Bar
- Appliances
- Bar Fridge, Cooktop, Dishwasher, Disposal, Double Oven, Microwave, Refrigerator, Wine Cooler
- Laundry Features
- Laundry Closet
- Electric
- Central Air
- Flooring
- Carpet, Tile, Vinyl, Wood
- Cooling
- Central Air
- Heating
- Forced Air
- Fireplaces Features
- Family Room
Exterior Details
- Features
- Private Yard, Rain Gutters
- Sewer
- Septic Tank
Garage & Parking
- Parking Features
- Concrete, Driveway-Gravel
Exterior Construction
- Roof
- Composition
- Construction Materials
- Brick, Frame
- Exterior Features
- Private Yard, Rain Gutters
- Window Features
- Double Pane Windows
- Security Features
- Carbon Monoxide Detector(s), Smoke Detector(s)
- Builder Source
- Public Records
Land Details
- PPA
- 0.00
- Sewer Fee
- 0.00
Schools
- Elementary School
- Brantner
- Middle School
- Roger Quist
- High School
- Riverdale Ridge
Walk Score®
Contact Agent
executed in 2.647 sec.













