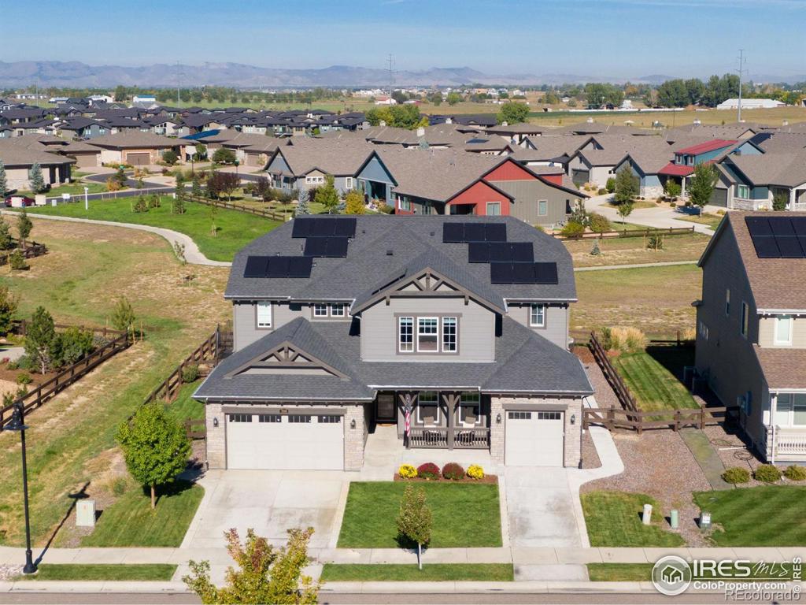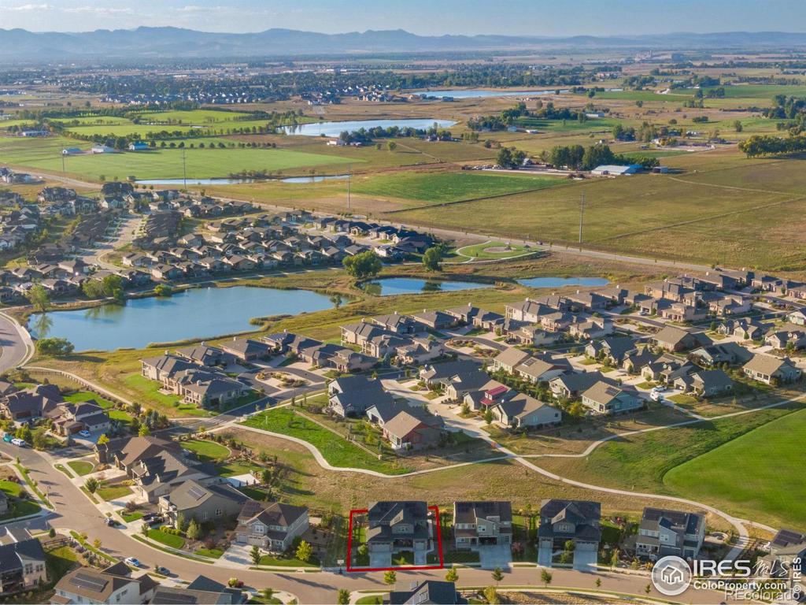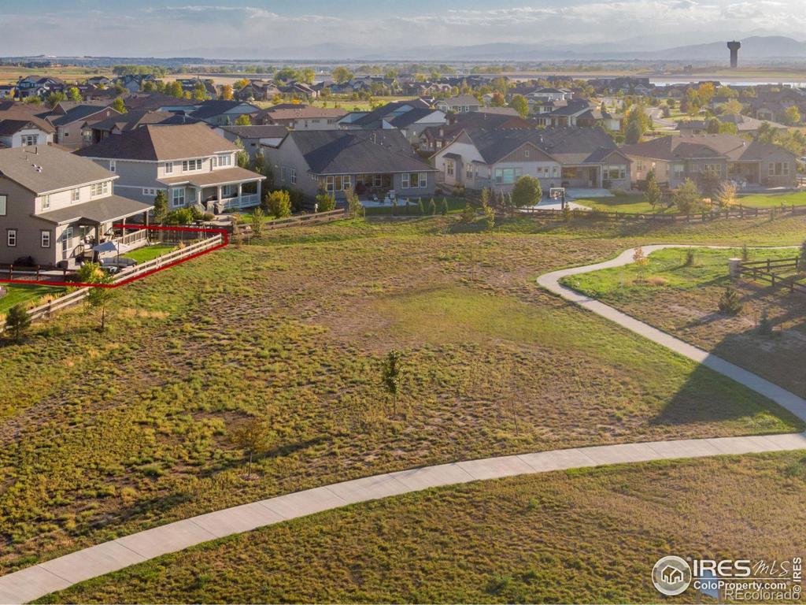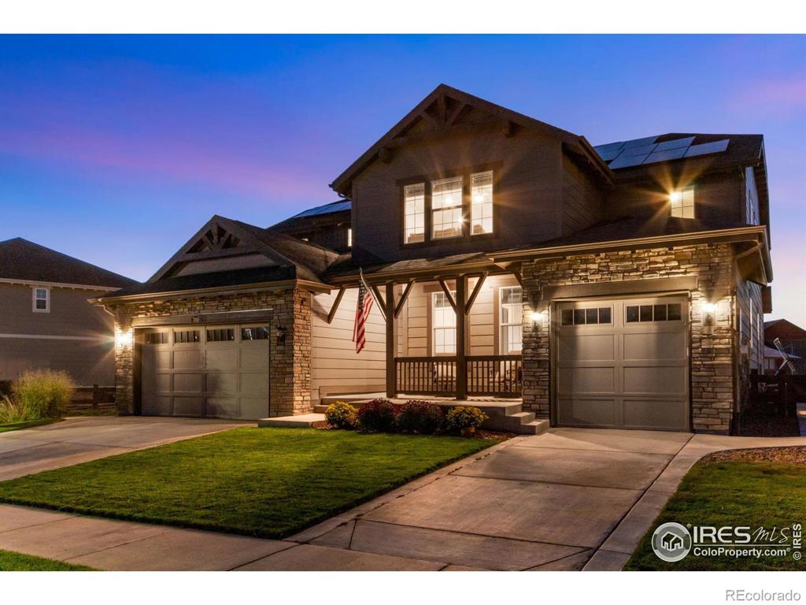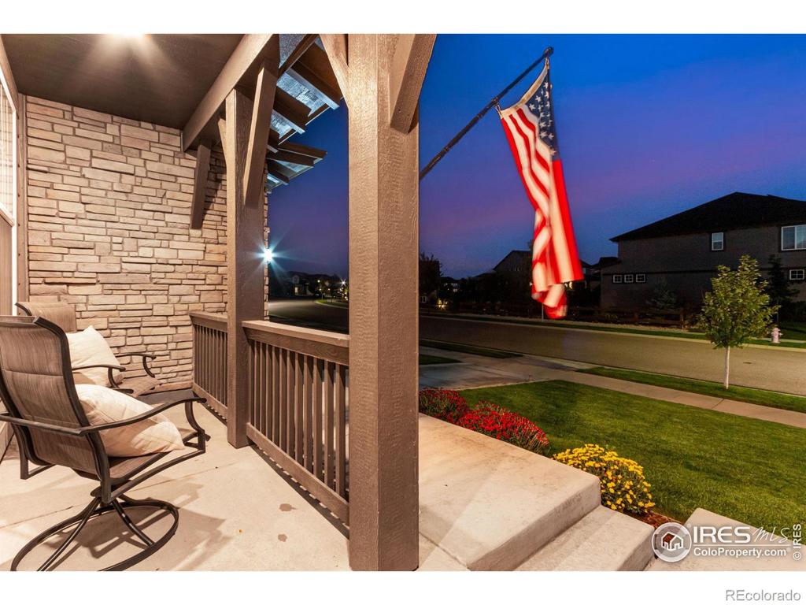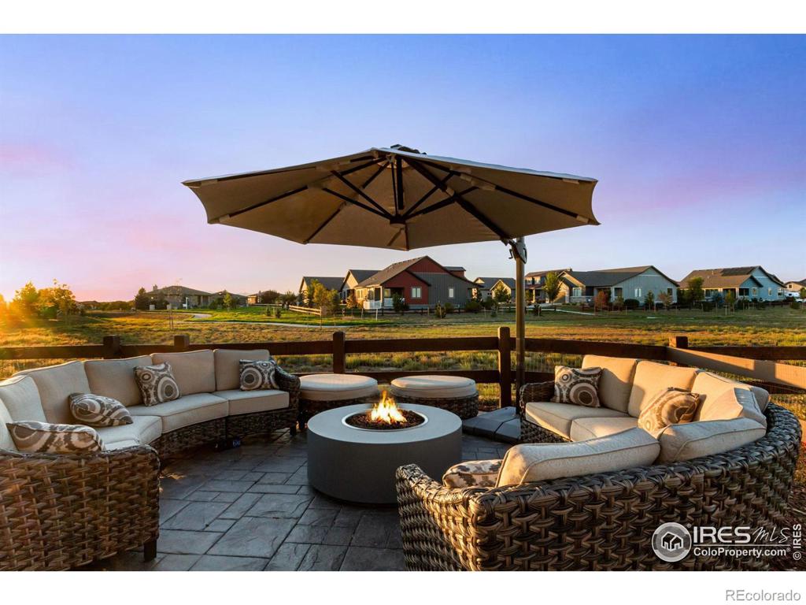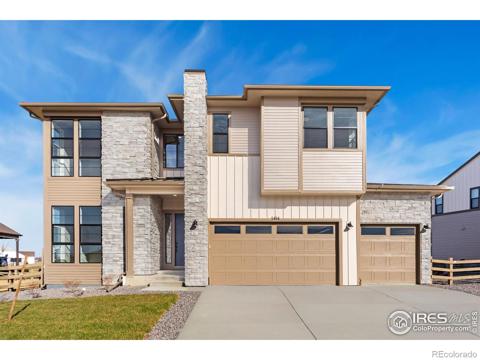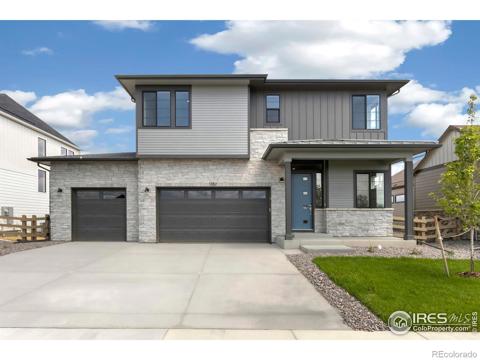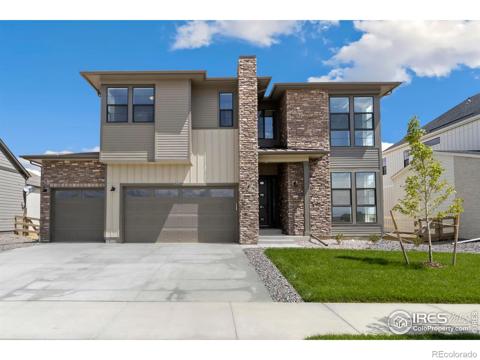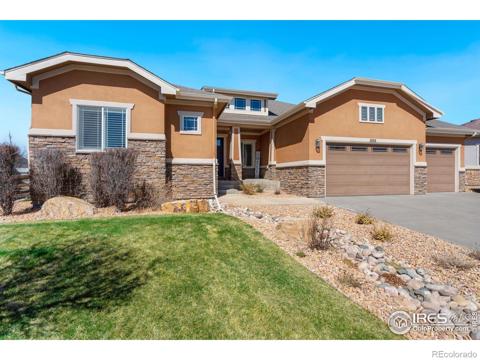7016 Thunderview Drive
Timnath, CO 80547 — Larimer County — Wildwing NeighborhoodOpen House - Public: Sun Dec 1, 11:00AM-1:00PM
Residential $989,000 Active Listing# IR1022311
7 beds 6 baths 6365.00 sqft Lot size: 8251.00 sqft 0.19 acres 2020 build
Property Description
Open House Sun 12/1 from 11am-1pm. This home has something for everybody. Attached main floor apartment or in-law quarters features separate front access, front living room, kitchenette, dining, laundry, 3/4 bath and a large primary bedroom with office/retreat and a separate 1 car attached garage. In addition to the apartment, it's hard to find a property with 5 bedrooms upstairs along with 3 baths and a laundry room. Full finished basement featuring a wet bar, open theater, golf simulator corner, a full bath plus a 6th bedroom (7 if you include the apartment). Built in 2020, this home features thousands in upgrades with luxury vinyl laminate, upgraded carpet and padding, 8' doors, gourmet kitchen with granite slab countertop, pantry and stainless-steel appliances with gas range and double ovens. Family room with fireplace, large dining area, loft, primary bedroom with retreat, walk-in closet and a luxury 3/4 bath. 2 highly efficient furnaces, Solar panels, 2 central air conditioning units, large covered back patio, paver patio with fire-pit area, dog run and a gate to open space and community trail system. Timnath Colorado continues to boom and is located 20 minutes from old town Fort Collins. New WildWing park is under construction and will feature pickle ball, basketball, tennis, soccer fields, pavilion and a community garden. In addition to this new park, WildWing is a prestigious lake community and features numerous parks and a swimming pool. Call for a detailed list of home features, a floor plan or to schedule a private showing.
Listing Details
- Property Type
- Residential
- Listing#
- IR1022311
- Source
- REcolorado (Denver)
- Last Updated
- 11-25-2024 09:41pm
- Status
- Active
- Off Market Date
- 11-30--0001 12:00am
Property Details
- Property Subtype
- Single Family Residence
- Sold Price
- $989,000
- Original Price
- $989,000
- Location
- Timnath, CO 80547
- SqFT
- 6365.00
- Year Built
- 2020
- Acres
- 0.19
- Bedrooms
- 7
- Bathrooms
- 6
- Levels
- Two
Map
Property Level and Sizes
- SqFt Lot
- 8251.00
- Lot Features
- Eat-in Kitchen, In-Law Floor Plan, Kitchen Island, Open Floorplan, Pantry, Primary Suite, Smart Thermostat, Walk-In Closet(s), Wet Bar
- Lot Size
- 0.19
- Basement
- Full
Financial Details
- Previous Year Tax
- 7172.00
- Year Tax
- 2023
- Is this property managed by an HOA?
- Yes
- Primary HOA Name
- Wildwing
- Primary HOA Amenities
- Playground, Pool, Tennis Court(s), Trail(s)
- Primary HOA Fees Included
- Reserves
- Primary HOA Fees
- 300.00
- Primary HOA Fees Frequency
- Annually
Interior Details
- Interior Features
- Eat-in Kitchen, In-Law Floor Plan, Kitchen Island, Open Floorplan, Pantry, Primary Suite, Smart Thermostat, Walk-In Closet(s), Wet Bar
- Appliances
- Dishwasher, Disposal, Double Oven, Dryer, Microwave, Oven, Refrigerator, Washer
- Laundry Features
- In Unit
- Electric
- Ceiling Fan(s), Central Air
- Flooring
- Tile, Wood
- Cooling
- Ceiling Fan(s), Central Air
- Heating
- Forced Air
- Fireplaces Features
- Family Room, Gas, Gas Log, Great Room, Living Room
- Utilities
- Cable Available, Electricity Available, Internet Access (Wired), Natural Gas Available
Exterior Details
- Features
- Dog Run
- Lot View
- Mountain(s)
- Water
- Public
- Sewer
- Public Sewer
Garage & Parking
- Parking Features
- Oversized, Oversized Door
Exterior Construction
- Roof
- Composition
- Construction Materials
- Stone, Wood Frame
- Exterior Features
- Dog Run
- Window Features
- Double Pane Windows, Window Coverings
- Security Features
- Smoke Detector(s)
- Builder Source
- Other
Land Details
- PPA
- 0.00
- Road Frontage Type
- Public
- Road Surface Type
- Paved
- Sewer Fee
- 0.00
Schools
- Elementary School
- Timnath
- Middle School
- Other
- High School
- Other
Walk Score®
Contact Agent
executed in 4.255 sec.




