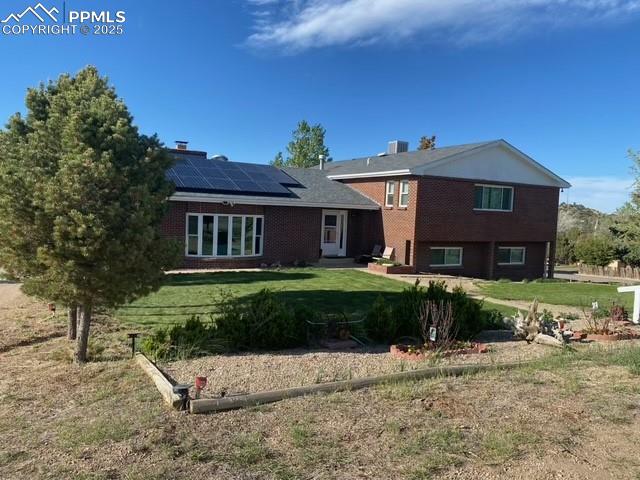180 Welton Avenue
Walsenburg, CO 81089 — Huerfano County — Sproull Addition NeighborhoodResidential $424,900 Active Listing# 6939594
7 beds 4 baths 4686.00 sqft Lot size: 21780.00 sqft 0.50 acres 1989 build
Property Description
Time to UPSIZE?! You will never run out of space in this 7 bedroom , 4 bath 4500+ square foot home. You will be instantly greeted with warmth and space from the moment you enter into the foyer. Featuring three desirable levels with bed and bath situated on every level. The kitchen steals the spotlight for those who love to cook and entertain. Featuring a double oven, functional island with cooktop and an adorable coffee bar conveniently right off of the kitchen. Beautiful hardwood floors and a kitchen perfect for gatherings and entertaining. Harvest your own apples from the mature and producing apple tree adorning the front yard. Take your pick of all the bedrooms to convert to a home office, gym, craft room you name it! Enjoy two abundant open spaces for living/ family rooms. Step outside onto the spacious oversized .5 acre lot recently upgraded with brand new fencing.This property is not just a house, it's a home for everyone! Welcome home to 180 Welton Ave! https://youtu.be/c5jj7UJucHA
Listing Details
- Property Type
- Residential
- Listing#
- 6939594
- Source
- REcolorado (Denver)
- Last Updated
- 09-11-2025 04:49pm
- Status
- Active
- Off Market Date
- 11-30--0001 12:00am
Property Details
- Property Subtype
- Single Family Residence
- Sold Price
- $424,900
- Original Price
- $449,900
- Location
- Walsenburg, CO 81089
- SqFT
- 4686.00
- Year Built
- 1989
- Acres
- 0.50
- Bedrooms
- 7
- Bathrooms
- 4
- Levels
- Three Or More
Map
Property Level and Sizes
- SqFt Lot
- 21780.00
- Lot Features
- Ceiling Fan(s), Kitchen Island, Walk-In Closet(s)
- Lot Size
- 0.50
- Basement
- Full
Financial Details
- Previous Year Tax
- 1809.80
- Year Tax
- 2023
- Primary HOA Fees
- 0.00
Interior Details
- Interior Features
- Ceiling Fan(s), Kitchen Island, Walk-In Closet(s)
- Appliances
- Cooktop, Dishwasher, Double Oven, Dryer, Refrigerator, Washer
- Electric
- Evaporative Cooling
- Flooring
- Carpet, Wood
- Cooling
- Evaporative Cooling
- Heating
- Electric, Forced Air, Natural Gas
- Fireplaces Features
- Family Room
Exterior Details
- Lot View
- Mountain(s), Valley
- Water
- Public
- Sewer
- Public Sewer
Garage & Parking
Exterior Construction
- Roof
- Composition
- Construction Materials
- Frame
- Window Features
- Double Pane Windows
- Builder Source
- Public Records
Land Details
- PPA
- 0.00
- Road Surface Type
- Paved
- Sewer Fee
- 0.00
Schools
- Elementary School
- Peakview
- Middle School
- Peakview
- High School
- John Mall
Walk Score®
Contact Agent
executed in 0.517 sec.













