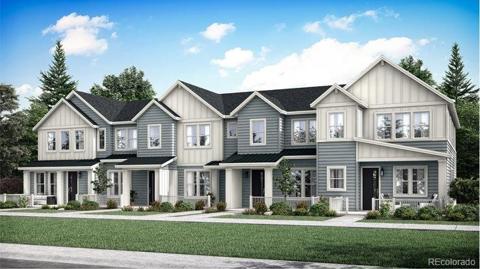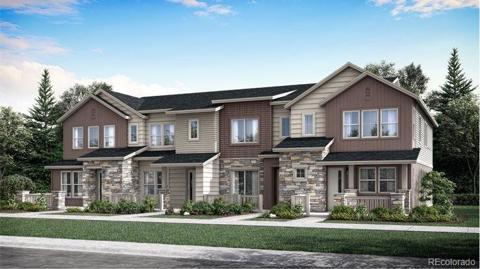608 N Bersshine Court
Watkins, CO 80137 — Arapahoe County — Sky Ranch NeighborhoodTownhome $450,000 Active Listing# 5466940
3 beds 3 baths 2057.00 sqft Lot size: 2880.00 sqft 0.07 acres 2022 build
Property Description
Highly desired floor plan with a basement!!! This beautifully updated paired home in the popular Sky Ranch community! Step inside to find luxury vinyl plank flooring, modern lighting, and a stylish powder room—all designed for comfort and elegance. The open-concept main level features a high-end kitchen with quartz countertops, timeless cabinetry, a spacious pantry, a large island, and stainless steel appliances. The kitchen flows seamlessly into the formal dining area and great room, making it perfect for entertaining. Upstairs, you’ll find a large located laundry room, two generously sized bedrooms, and a full bathroom. The primary suite is a true retreat, complete with a large walk-in closet and an en-suite bathroom. The unfinished basement offers endless possibilities—it comes with rough-in plumbing and plenty of space to create a second family room, home gym, or even a fourth bedroom! Outside, enjoy a low-maintenance yard with turf grass and stunning mountain views. With a Prime Location, you are conveniently close to Buckley Air Force Base, DIA, top-rated schools, parks, trails, shopping, and dining—everything you need is just minutes away. This turnkey home is ready for you!
Listing Details
- Property Type
- Townhome
- Listing#
- 5466940
- Source
- REcolorado (Denver)
- Last Updated
- 04-04-2025 12:09am
- Status
- Active
- Off Market Date
- 11-30--0001 12:00am
Property Details
- Property Subtype
- Townhouse
- Sold Price
- $450,000
- Original Price
- $465,000
- Location
- Watkins, CO 80137
- SqFT
- 2057.00
- Year Built
- 2022
- Acres
- 0.07
- Bedrooms
- 3
- Bathrooms
- 3
- Levels
- Two
Map
Property Level and Sizes
- SqFt Lot
- 2880.00
- Lot Features
- Ceiling Fan(s), Eat-in Kitchen, High Ceilings, High Speed Internet, Kitchen Island, Open Floorplan, Pantry, Primary Suite, Quartz Counters, Smoke Free, Walk-In Closet(s)
- Lot Size
- 0.07
- Foundation Details
- Slab
- Basement
- Bath/Stubbed, Sump Pump, Unfinished
- Common Walls
- End Unit
Financial Details
- Previous Year Tax
- 5534.00
- Year Tax
- 2024
- Is this property managed by an HOA?
- Yes
- Primary HOA Name
- Sky Ranch Metro District
- Primary HOA Phone Number
- 303-439-6029
- Primary HOA Fees
- 177.00
- Primary HOA Fees Frequency
- Quarterly
- Secondary HOA Name
- Sky Ranch
- Secondary HOA Phone Number
- 303-420-4433
- Secondary HOA Fees
- 74.00
- Secondary HOA Fees Frequency
- Monthly
Interior Details
- Interior Features
- Ceiling Fan(s), Eat-in Kitchen, High Ceilings, High Speed Internet, Kitchen Island, Open Floorplan, Pantry, Primary Suite, Quartz Counters, Smoke Free, Walk-In Closet(s)
- Appliances
- Disposal, Range, Range Hood, Refrigerator, Sump Pump
- Laundry Features
- Laundry Closet
- Electric
- Central Air
- Flooring
- Carpet, Vinyl
- Cooling
- Central Air
- Heating
- Forced Air
- Utilities
- Cable Available, Electricity Connected, Natural Gas Available, Phone Available
Exterior Details
- Features
- Private Yard
- Lot View
- Mountain(s)
- Water
- Public
- Sewer
- Public Sewer
Garage & Parking
- Parking Features
- Concrete
Exterior Construction
- Roof
- Cement Shake
- Construction Materials
- Frame, Wood Siding
- Exterior Features
- Private Yard
- Window Features
- Double Pane Windows
- Builder Name
- KB Home
- Builder Source
- Public Records
Land Details
- PPA
- 0.00
- Road Frontage Type
- Public
- Road Responsibility
- Public Maintained Road
- Road Surface Type
- Paved
- Sewer Fee
- 0.00
Schools
- Elementary School
- Bennett
- Middle School
- Bennett
- High School
- Bennett
Walk Score®
Listing Media
- Virtual Tour
- Click here to watch tour
Contact Agent
executed in 0.316 sec.




)
)
)
)
)
)



