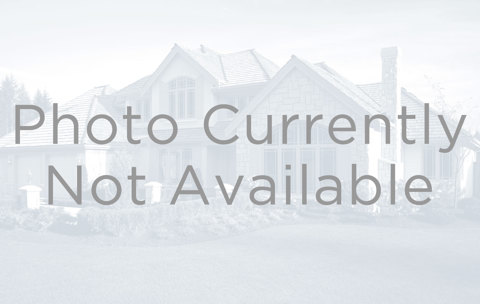9336 Pierce Street
Westminster, CO 80021 — Jefferson County — Trendwood NeighborhoodResidential $520,000 Active Listing# 6354004
3 beds 2 baths 1690.00 sqft Lot size: 5191.00 sqft 0.12 acres 1982 build
Property Description
Welcome to this beautifully updated 3-bedroom, 2-bathroom home, nestled in a tranquil neighborhood. From the moment you arrive, you'll be greeted by meticulously landscaped gardens and lush greenery that enhance the home's curb appeal. The recent landscaping updates feature vibrant flower beds, a well-maintained lawn, and a cozy outdoor seating area perfect for relaxing or entertaining guests. Inside, the home boasts a spacious, open-concept floor plan with abundant natural light. The inviting living room is perfect for unwinding, with cozy wood burning fireplace. The primary bedroom is a true retreat with ample closet space. Two additional well-sized bedrooms provide comfort and versatility, whether for family, guests, or a home office. The home also includes a two-car garage, and plenty of storage options. Step outside to enjoy your outdoor oasis, with the updated landscaping creating a serene environment for relaxation or gatherings. The private backyard is an entertainer’s dream, with ample space for a garden, patio, or play area. Don’t miss out on this move-in-ready gem! Schedule a tour today to experience the perfect blend of comfort, style, and outdoor beauty.
Listing Details
- Property Type
- Residential
- Listing#
- 6354004
- Source
- REcolorado (Denver)
- Last Updated
- 01-08-2025 05:55pm
- Status
- Active
- Off Market Date
- 11-30--0001 12:00am
Property Details
- Property Subtype
- Single Family Residence
- Sold Price
- $520,000
- Original Price
- $520,000
- Location
- Westminster, CO 80021
- SqFT
- 1690.00
- Year Built
- 1982
- Acres
- 0.12
- Bedrooms
- 3
- Bathrooms
- 2
- Levels
- Two
Map
Property Level and Sizes
- SqFt Lot
- 5191.00
- Lot Features
- Eat-in Kitchen, Laminate Counters, Open Floorplan, Walk-In Closet(s)
- Lot Size
- 0.12
- Foundation Details
- Slab
Financial Details
- Previous Year Tax
- 2199.00
- Year Tax
- 2023
- Primary HOA Fees
- 0.00
Interior Details
- Interior Features
- Eat-in Kitchen, Laminate Counters, Open Floorplan, Walk-In Closet(s)
- Appliances
- Dishwasher, Disposal, Dryer, Microwave, Oven, Range, Refrigerator, Washer
- Electric
- Evaporative Cooling
- Flooring
- Carpet, Vinyl
- Cooling
- Evaporative Cooling
- Heating
- Forced Air
- Fireplaces Features
- Family Room, Wood Burning
Exterior Details
- Features
- Private Yard, Rain Gutters
- Water
- Public
- Sewer
- Public Sewer
Garage & Parking
- Parking Features
- Concrete, Exterior Access Door
Exterior Construction
- Roof
- Composition
- Construction Materials
- Frame, Wood Siding
- Exterior Features
- Private Yard, Rain Gutters
- Window Features
- Double Pane Windows, Skylight(s)
- Security Features
- Smoke Detector(s)
- Builder Source
- Public Records
Land Details
- PPA
- 0.00
- Road Frontage Type
- Public
- Road Responsibility
- Public Maintained Road
- Road Surface Type
- Paved
- Sewer Fee
- 0.00
Schools
- Elementary School
- Adams
- Middle School
- Mandalay
- High School
- Standley Lake
Walk Score®
Contact Agent
executed in 2.154 sec.













