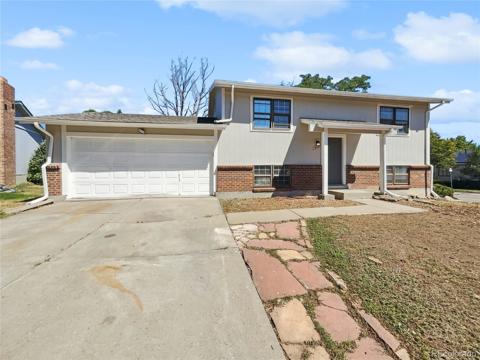9841 W 105th Avenue
Westminster, CO 80021 — Jefferson County — Countryside Flg #6 NeighborhoodResidential $435,000 Active Listing# 7019598
3 beds 2 baths 1144.00 sqft Lot size: 6055.00 sqft 0.14 acres 1977 build
Property Description
Welcome home to this charming 3 bedroom, 2 bathroom bi-level home located in a quaint Westminster neighborhood. This home has many beautiful updates and is move in ready! It backs up to open space and has gorgeous mountain views from the kitchen and main living area. The spacious backyard is fully fenced with a sprinkler system and gate to enter greenbelt/open space. Mayfair Park/playground is in walking distance from the backyard! In addition, Ketner Reservoir open space is only about a block away. The main level features a comfortable living space with an open living/dining area, galley-style kitchen, powder bath and walk-in laundry room. The bright, daylight basement features 3 bedrooms and a full bath. There is new paint and flooring throughout the entire home and new kitchen countertops and cabinets. The front yard boasts a newer Trex deck. Parking includes a 1 car attached garage and a spacious driveway. The garage is deep and has plenty of room for storage in the back. There is also a shed located in the backyard for extra storage. Fantastic location close to parks, trails, playgrounds, Countryside pool, Stanley Lake, shopping, restaurants, and easy highway access. Don’t miss this amazing opportunity!
Listing Details
- Property Type
- Residential
- Listing#
- 7019598
- Source
- REcolorado (Denver)
- Last Updated
- 04-05-2025 12:07am
- Status
- Active
- Off Market Date
- 11-30--0001 12:00am
Property Details
- Property Subtype
- Single Family Residence
- Sold Price
- $435,000
- Original Price
- $435,000
- Location
- Westminster, CO 80021
- SqFT
- 1144.00
- Year Built
- 1977
- Acres
- 0.14
- Bedrooms
- 3
- Bathrooms
- 2
- Levels
- Split Entry (Bi-Level)
Map
Property Level and Sizes
- SqFt Lot
- 6055.00
- Lot Features
- Ceiling Fan(s), Laminate Counters
- Lot Size
- 0.14
- Foundation Details
- Slab
Financial Details
- Previous Year Tax
- 1426.00
- Year Tax
- 2024
- Primary HOA Fees
- 0.00
Interior Details
- Interior Features
- Ceiling Fan(s), Laminate Counters
- Appliances
- Dishwasher, Disposal, Dryer, Freezer, Gas Water Heater, Oven, Range, Refrigerator, Washer
- Laundry Features
- Laundry Closet
- Electric
- None
- Flooring
- Laminate
- Cooling
- None
- Heating
- Forced Air
- Utilities
- Cable Available, Electricity Available, Electricity Connected, Natural Gas Connected
Exterior Details
- Features
- Private Yard
- Lot View
- Meadow, Mountain(s)
- Water
- Public
- Sewer
- Public Sewer
Garage & Parking
- Parking Features
- Concrete, Dry Walled, Finished, Insulated Garage, Lift, Lighted
Exterior Construction
- Roof
- Composition
- Construction Materials
- Wood Siding
- Exterior Features
- Private Yard
- Builder Source
- Public Records
Land Details
- PPA
- 0.00
- Road Responsibility
- Public Maintained Road
- Road Surface Type
- Paved
- Sewer Fee
- 0.00
Schools
- Elementary School
- Lukas
- Middle School
- Wayne Carle
- High School
- Standley Lake
Walk Score®
Contact Agent
executed in 0.321 sec.




)
)
)
)
)
)



