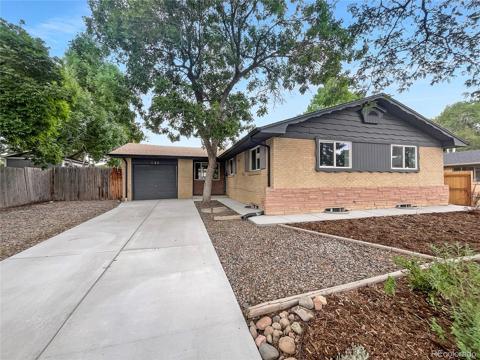11448 King Way
Westminster, CO 80031 — Adams County — College Hills NeighborhoodResidential $650,000 Active Listing# 5034938
4 beds 4 baths 2156.00 sqft Lot size: 4750.00 sqft 0.11 acres 1991 build
Property Description
Wow, take a look at this one! Stunning well-loved and maintained ready for you to move right in and call home! Right when you walk through the front door the vaulted ceiling and grab your attention to the open feel. The gleaming hardwood floors flow through the front living room to the family room that share a double sided gas fireplace* With these levels being 3 steps down from each other it makes for great entertaining*The kitchen has been amazingly remodeled with updated cabinets, granite counters, backsplash and appliances*Upstairs offers spacious primary bedroom with walk-in closet, separate vanity from shower* 2 secondary bedrooms and full bath* The basement is finished with family room, egress windows, recessed lighting*Spacious bedroom and an amazing bathroom with jetted soaking tub and stand up shower* This backyard is a private oasis to relax in. Sit on the back patio and enjoy the fenced backyard and the hundreds of flowers* A flower gardeners dream delight! Extra storage in the shed on side of home* 2 Car attached garage* Walk a few houses to the end of the block for miles of trails to walk/run with gorgeous views*Roof and gutters 3 years old* Call today for your private showing!
Listing Details
- Property Type
- Residential
- Listing#
- 5034938
- Source
- REcolorado (Denver)
- Last Updated
- 10-28-2025 04:40pm
- Status
- Active
- Off Market Date
- 11-30--0001 12:00am
Property Details
- Property Subtype
- Single Family Residence
- Sold Price
- $650,000
- Original Price
- $650,000
- Location
- Westminster, CO 80031
- SqFT
- 2156.00
- Year Built
- 1991
- Acres
- 0.11
- Bedrooms
- 4
- Bathrooms
- 4
- Levels
- Multi/Split
Map
Property Level and Sizes
- SqFt Lot
- 4750.00
- Lot Features
- Ceiling Fan(s), Primary Suite, Smoke Free, Vaulted Ceiling(s), Walk-In Closet(s)
- Lot Size
- 0.11
- Basement
- Finished, Partial
Financial Details
- Previous Year Tax
- 2764.00
- Year Tax
- 2024
- Is this property managed by an HOA?
- Yes
- Primary HOA Name
- Stratford Lakes
- Primary HOA Phone Number
- 303-420-4433
- Primary HOA Amenities
- Clubhouse, Pool, Tennis Court(s)
- Primary HOA Fees Included
- Trash
- Primary HOA Fees
- 217.96
- Primary HOA Fees Frequency
- Quarterly
Interior Details
- Interior Features
- Ceiling Fan(s), Primary Suite, Smoke Free, Vaulted Ceiling(s), Walk-In Closet(s)
- Appliances
- Dishwasher, Disposal, Dryer, Microwave, Range, Refrigerator, Washer
- Electric
- Central Air
- Flooring
- Tile, Wood
- Cooling
- Central Air
- Heating
- Forced Air
- Fireplaces Features
- Family Room, Gas
- Utilities
- Cable Available, Electricity Connected, Natural Gas Connected, Phone Connected
Exterior Details
- Features
- Garden, Private Yard
- Water
- Public
- Sewer
- Public Sewer
Garage & Parking
- Parking Features
- Concrete
Exterior Construction
- Roof
- Composition
- Construction Materials
- Frame, Stone, Wood Siding
- Exterior Features
- Garden, Private Yard
- Window Features
- Double Pane Windows, Window Coverings
- Security Features
- Carbon Monoxide Detector(s), Smoke Detector(s)
- Builder Source
- Public Records
Land Details
- PPA
- 0.00
- Sewer Fee
- 0.00
Schools
- Elementary School
- Cotton Creek
- Middle School
- Westlake
- High School
- Legacy
Walk Score®
Contact Agent
executed in 0.319 sec.













