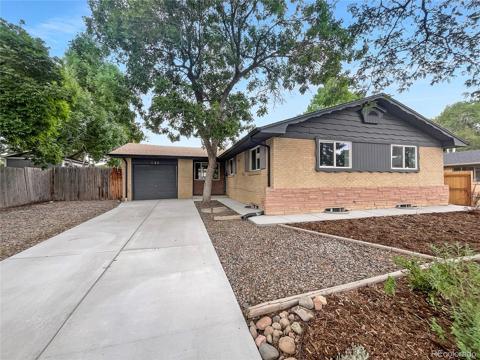11776 Perry Street
Westminster, CO 80031 — Adams County — Bradburn NeighborhoodResidential $1,080,000 Active Listing# 6980063
5 beds 5 baths 3893.00 sqft Lot size: 3964.00 sqft 0.09 acres 2003 build
Property Description
www.11776Perry.com - Located directly across from Bradburn Green park in the idyllic Bradburn Village, this Craftsman-style home was previously featured on the cover of 5280 Magazine and includes a carriage house! Don’t miss your chance to own one of the first, and few, truly custom homes in this neighborhood. Recent upgrades include NEW STUCCO FACING W/NEW EXTERIOR PAINT, NEWER ROOF and REFINISHED WOOD FLOORS. The inviting covered front porch with wood beams welcome you into a home filled with natural light, hardwood floors, and beautiful millwork throughout. The spacious open floor plan connects the living room—complete with built-ins and a gas fireplace—to the elegant dining room and updated kitchen. The kitchen features new Quartz countertops, white shaker cabinets, stainless steel appliances, a gas range, and direct access to a private patio and garden area, perfect for entertaining. The main floor office with French doors and built-ins is ideal for a secluded and quiet work space. A stylish powder room, mudroom, and oversized laundry room with utility sink and dog door add convenience on the main floor. Upstairs, a luxurious primary suite includes a walk-in closet, and a newly renovated spa-like bathroom with heated floors, a large walk-in shower, towel warmer, and extra storage. Two additional bedrooms with large closets and a full bath complete the second level. The finished basement offers a large bonus room, a fourth bedroom, a ¾ bathroom and storage room. A carriage house with a private entrance located above the garage is stylishly appointed with floor-to-ceiling bookcases, and features a full bath—ideal for a home office, wellness area, guest suite or nanny's quarters - this space does not include a kitchenette. Bradburn Village truly offers it all with a neighborhood pool, tennis/basketball court and clubhouse conveniently located to dining and retail along with access to recreation centers, trails and open space.
Listing Details
- Property Type
- Residential
- Listing#
- 6980063
- Source
- REcolorado (Denver)
- Last Updated
- 10-28-2025 10:18pm
- Status
- Active
- Off Market Date
- 11-30--0001 12:00am
Property Details
- Property Subtype
- Single Family Residence
- Sold Price
- $1,080,000
- Original Price
- $1,125,000
- Location
- Westminster, CO 80031
- SqFT
- 3893.00
- Year Built
- 2003
- Acres
- 0.09
- Bedrooms
- 5
- Bathrooms
- 5
- Levels
- Two
Map
Property Level and Sizes
- SqFt Lot
- 3964.00
- Lot Features
- Built-in Features, Ceiling Fan(s), Eat-in Kitchen, Entrance Foyer, High Ceilings, High Speed Internet, In-Law Floorplan, Kitchen Island, Marble Counters, Open Floorplan, Primary Suite, Quartz Counters, Radon Mitigation System, Smoke Free, Vaulted Ceiling(s), Walk-In Closet(s)
- Lot Size
- 0.09
- Basement
- Finished, Sump Pump
Financial Details
- Previous Year Tax
- 8566.00
- Year Tax
- 2024
- Is this property managed by an HOA?
- Yes
- Primary HOA Name
- Bradburn Village HOA
- Primary HOA Phone Number
- 303-233-4646
- Primary HOA Amenities
- Clubhouse, Garden Area, Park, Playground, Pool, Spa/Hot Tub, Tennis Court(s)
- Primary HOA Fees Included
- Maintenance Grounds, Recycling, Snow Removal, Trash
- Primary HOA Fees
- 120.00
- Primary HOA Fees Frequency
- Monthly
Interior Details
- Interior Features
- Built-in Features, Ceiling Fan(s), Eat-in Kitchen, Entrance Foyer, High Ceilings, High Speed Internet, In-Law Floorplan, Kitchen Island, Marble Counters, Open Floorplan, Primary Suite, Quartz Counters, Radon Mitigation System, Smoke Free, Vaulted Ceiling(s), Walk-In Closet(s)
- Appliances
- Bar Fridge, Dishwasher, Disposal, Dryer, Microwave, Range, Range Hood, Refrigerator, Washer
- Electric
- Air Conditioning-Room
- Flooring
- Carpet, Tile, Wood
- Cooling
- Air Conditioning-Room
- Heating
- Forced Air, Natural Gas
- Fireplaces Features
- Living Room
- Utilities
- Electricity Connected, Natural Gas Connected
Exterior Details
- Features
- Gas Valve, Private Yard, Rain Gutters
- Sewer
- Public Sewer
Garage & Parking
- Parking Features
- Dry Walled, Finished Garage, Insulated Garage, Lighted
Exterior Construction
- Roof
- Composition
- Construction Materials
- Frame, Stucco
- Exterior Features
- Gas Valve, Private Yard, Rain Gutters
- Window Features
- Double Pane Windows, Egress Windows, Window Coverings
- Security Features
- Carbon Monoxide Detector(s), Smoke Detector(s)
- Builder Source
- Appraiser
Land Details
- PPA
- 0.00
- Road Frontage Type
- Public
- Road Responsibility
- Public Maintained Road
- Road Surface Type
- Paved
- Sewer Fee
- 0.00
Schools
- Elementary School
- Cotton Creek
- Middle School
- Westlake
- High School
- Legacy
Walk Score®
Listing Media
- Virtual Tour
- Click here to watch tour
Contact Agent
executed in 0.376 sec.













