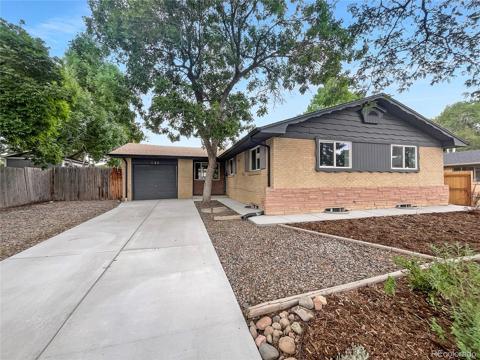9322 N Kendall Street
Westminster, CO 80031 — Jefferson County — Trendwood NeighborhoodResidential $600,000 Active Listing# 2636256
3 beds 3 baths 1690.00 sqft Lot size: 8364.00 sqft 0.19 acres 1980 build
Property Description
Second chance! Call listing agent for details. Welcome to this better-than-new, fully renovated home with NO HOA – a rare find that combines thoughtful upgrades, high-quality craftsmanship, and true pride of ownership. Purchased in 2019, this is not a flip, but a lovingly improved home where every detail has been carefully considered. From the moment you arrive, you’ll notice the private cul-de-sac location, extensive wrap-around covered patio, newly sodded backyard, and a newly installed retaining wall that levels the lot for maximum outdoor enjoyment. The entire property is enclosed by tall, high-quality privacy fencing, complete with a brand-new fire pit, creating a private and welcoming outdoor retreat. Additional exterior updates include epoxy-coated garage floor, a new shed attached to the garage, and a separate garden shed in the backyard. A newer play structure and outdoor dining pavilion are also included, ready for year-round fun. Inside, the home has been completely reimagined. The main floor has been opened up to create a more functional flow, featuring a new office with elegant French doors, and a warm, inviting great room that blends the living, dining, and kitchen spaces seamlessly. The kitchen and main floor bath have been fully remodeled, while the family room has been redesigned to better accommodate cozy gatherings. Upstairs, the hall bath has also been updated, and the primary bedroom now includes a newly added ensuite bathroom – a rare and valuable upgrade for this floor plan, giving the home a total of three bathrooms. Newer furnace, central A/C, and tankless water heater will keep your home running efficiently for years to come! This home offers the perfect blend of indoor comfort and outdoor living, with plenty of space to garden, play, and entertain. With so many thoughtful updates and features, this one-of-a-kind home must be seen to be fully appreciated. Don’t miss your chance – see today or visit during our Open House before it’s gone!
Listing Details
- Property Type
- Residential
- Listing#
- 2636256
- Source
- REcolorado (Denver)
- Last Updated
- 11-01-2025 09:06pm
- Status
- Active
- Off Market Date
- 11-30--0001 12:00am
Property Details
- Property Subtype
- Single Family Residence
- Sold Price
- $600,000
- Original Price
- $600,000
- Location
- Westminster, CO 80031
- SqFT
- 1690.00
- Year Built
- 1980
- Acres
- 0.19
- Bedrooms
- 3
- Bathrooms
- 3
- Levels
- Two
Map
Property Level and Sizes
- SqFt Lot
- 8364.00
- Lot Features
- Built-in Features, Ceiling Fan(s), Eat-in Kitchen, High Speed Internet, Kitchen Island, Open Floorplan, Primary Suite, Quartz Counters, Smoke Free, Solid Surface Counters, Vaulted Ceiling(s), Walk-In Closet(s)
- Lot Size
- 0.19
- Foundation Details
- Slab
- Common Walls
- No Common Walls
Financial Details
- Previous Year Tax
- 2355.00
- Year Tax
- 2024
- Primary HOA Fees
- 0.00
Interior Details
- Interior Features
- Built-in Features, Ceiling Fan(s), Eat-in Kitchen, High Speed Internet, Kitchen Island, Open Floorplan, Primary Suite, Quartz Counters, Smoke Free, Solid Surface Counters, Vaulted Ceiling(s), Walk-In Closet(s)
- Appliances
- Dishwasher, Disposal, Oven, Range, Range Hood, Refrigerator, Self Cleaning Oven, Tankless Water Heater
- Electric
- Central Air
- Flooring
- Vinyl
- Cooling
- Central Air
- Heating
- Forced Air
- Utilities
- Cable Available, Electricity Connected, Internet Access (Wired), Natural Gas Connected, Phone Available
Exterior Details
- Features
- Fire Pit, Private Yard, Smart Irrigation
- Water
- Public
- Sewer
- Public Sewer
Garage & Parking
- Parking Features
- Concrete, Exterior Access Door, Floor Coating, Storage
Exterior Construction
- Roof
- Composition
- Construction Materials
- Frame, Wood Siding
- Exterior Features
- Fire Pit, Private Yard, Smart Irrigation
- Window Features
- Double Pane Windows
- Security Features
- Carbon Monoxide Detector(s), Radon Detector, Smart Security System, Smoke Detector(s), Video Doorbell
- Builder Source
- Public Records
Land Details
- PPA
- 0.00
- Road Frontage Type
- Public
- Road Responsibility
- Public Maintained Road
- Road Surface Type
- Paved
- Sewer Fee
- 0.00
Schools
- Elementary School
- Adams
- Middle School
- Mandalay
- High School
- Standley Lake
Walk Score®
Listing Media
- Virtual Tour
- Click here to watch tour
Contact Agent
executed in 0.305 sec.













