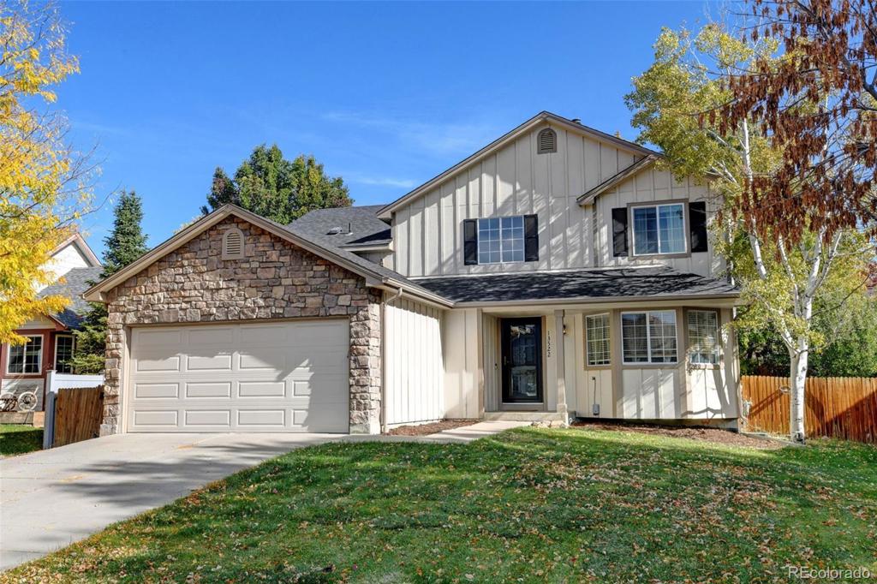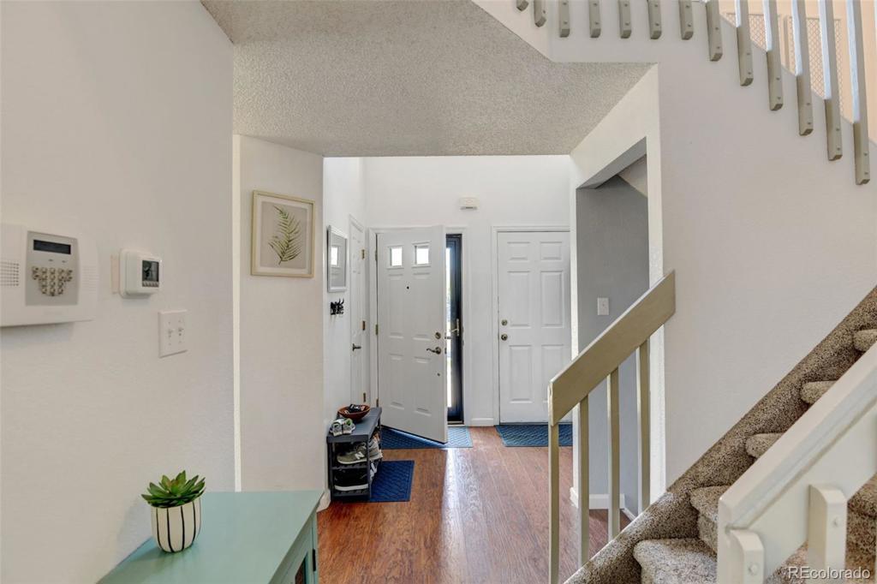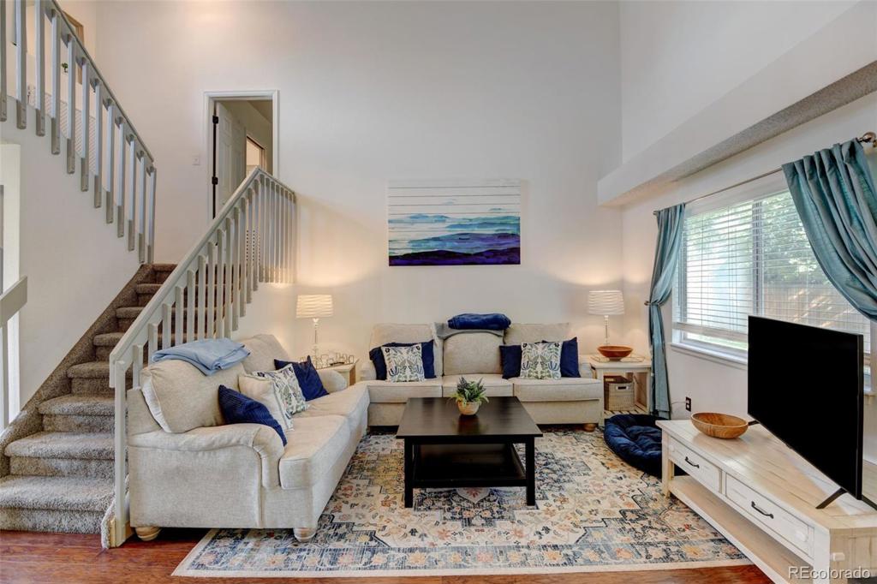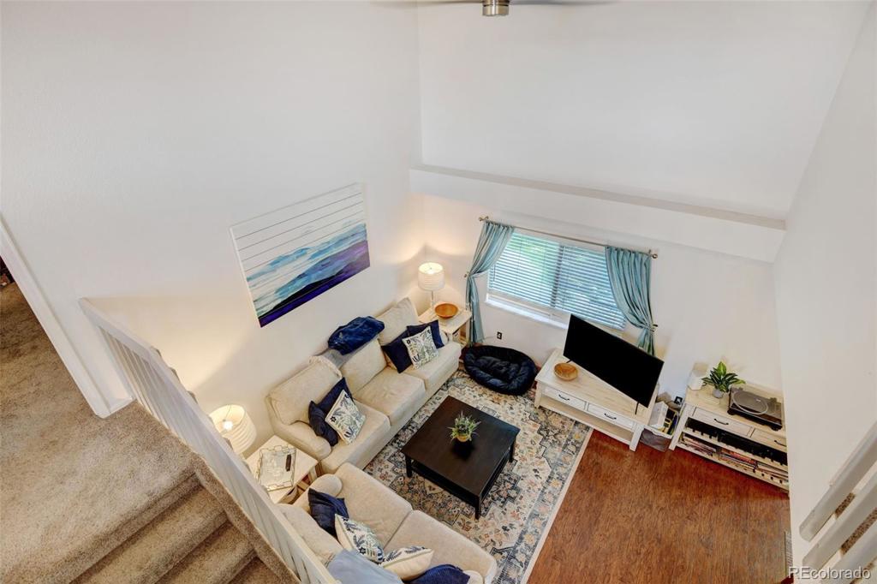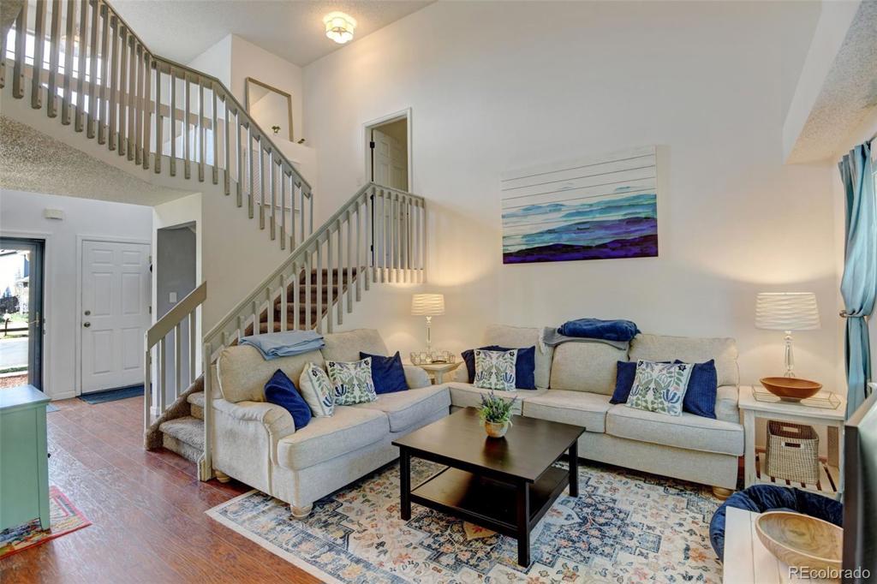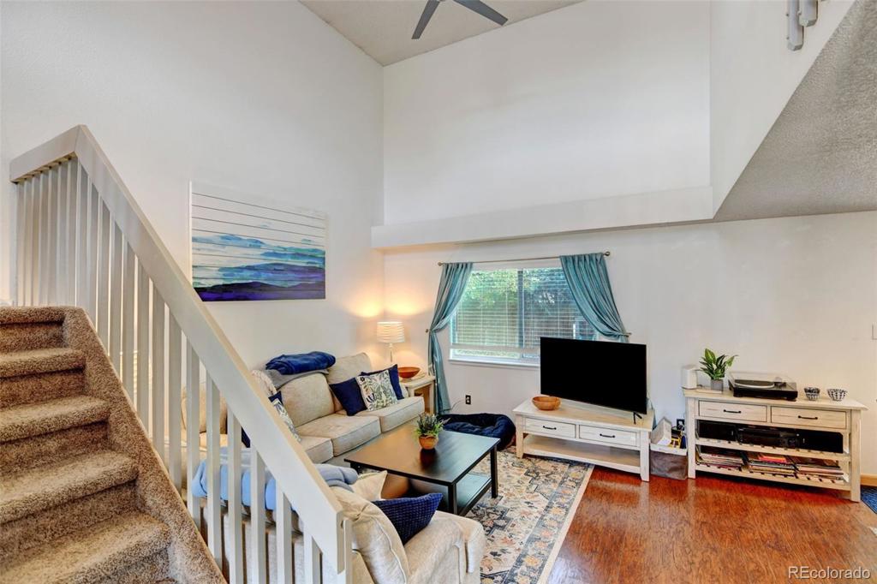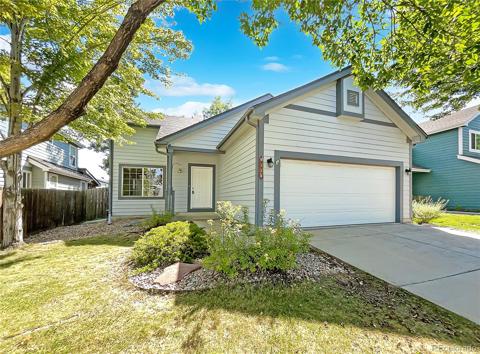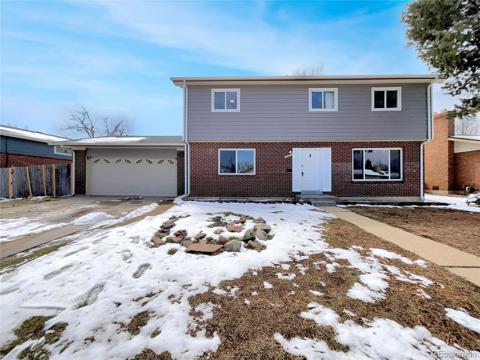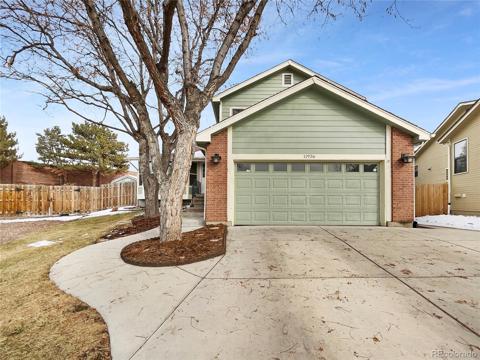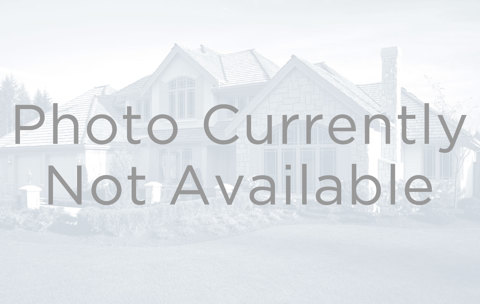13522 Shoshone Street
Westminster, CO 80234 — Adams County — Amherst NeighborhoodResidential $589,900 Active Listing# 8221506
5 beds 4 baths 2257.00 sqft Lot size: 6016.00 sqft 0.14 acres 1996 build
Property Description
Beautiful Updated home in Amherst Subdivision! Open floor plan on the main level with 2-story ceilings in the living room, updated kitchen with slab granite and tile flooring, stainless appliances, Primary bedroom has private 3/4 bath and walk-in closet! New furnace, central air-conditioning, and water heater! Lower level is an excellent family room space! Basement has two additional bedrooms and a new 3/4 bathroom that is amazing! The back yard has an updated deck and the large trees provide privacy for the yard. Sprinkler system front and back! Lots of light throughout the house with big windows! Great location, just minutes from schools and shopping / restaurants, including the Orchard Town Center!
Listing Details
- Property Type
- Residential
- Listing#
- 8221506
- Source
- REcolorado (Denver)
- Last Updated
- 10-26-2024 07:06pm
- Status
- Active
- Off Market Date
- 11-30--0001 12:00am
Property Details
- Property Subtype
- Single Family Residence
- Sold Price
- $589,900
- Original Price
- $589,900
- Location
- Westminster, CO 80234
- SqFT
- 2257.00
- Year Built
- 1996
- Acres
- 0.14
- Bedrooms
- 5
- Bathrooms
- 4
- Levels
- Multi/Split
Map
Property Level and Sizes
- SqFt Lot
- 6016.00
- Lot Features
- Breakfast Nook, Ceiling Fan(s), Granite Counters, High Speed Internet, Kitchen Island, Primary Suite, Smoke Free, Vaulted Ceiling(s), Walk-In Closet(s)
- Lot Size
- 0.14
- Basement
- Finished
- Common Walls
- No Common Walls
Financial Details
- Previous Year Tax
- 3917.00
- Year Tax
- 2023
- Primary HOA Fees
- 0.00
Interior Details
- Interior Features
- Breakfast Nook, Ceiling Fan(s), Granite Counters, High Speed Internet, Kitchen Island, Primary Suite, Smoke Free, Vaulted Ceiling(s), Walk-In Closet(s)
- Appliances
- Dishwasher, Dryer, Microwave, Oven, Range, Refrigerator, Self Cleaning Oven, Washer
- Electric
- Central Air
- Flooring
- Carpet, Laminate, Tile
- Cooling
- Central Air
- Heating
- Forced Air
Exterior Details
- Features
- Private Yard
- Water
- Public
- Sewer
- Public Sewer
Garage & Parking
Exterior Construction
- Roof
- Composition
- Construction Materials
- Frame, Stone
- Exterior Features
- Private Yard
- Builder Source
- Public Records
Land Details
- PPA
- 0.00
- Sewer Fee
- 0.00
Schools
- Elementary School
- Arapahoe Ridge
- Middle School
- Silver Hills
- High School
- Legacy
Walk Score®
Listing Media
- Virtual Tour
- Click here to watch tour
Contact Agent
executed in 2.432 sec.




